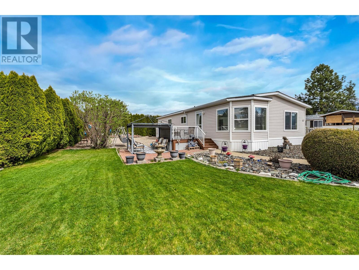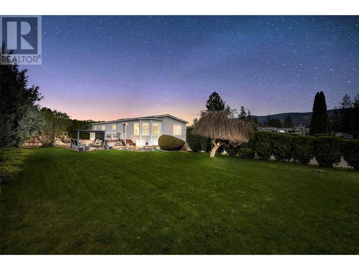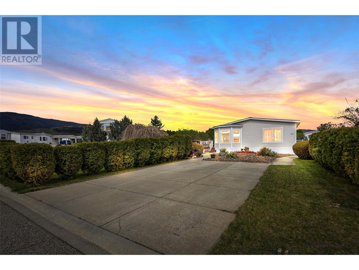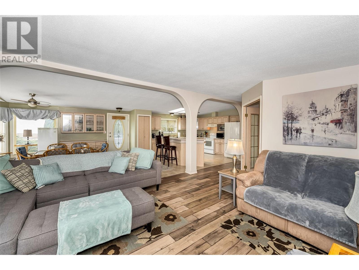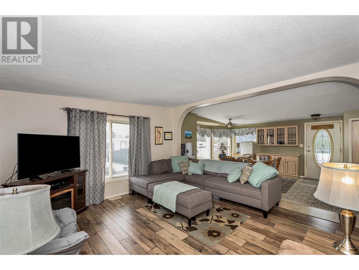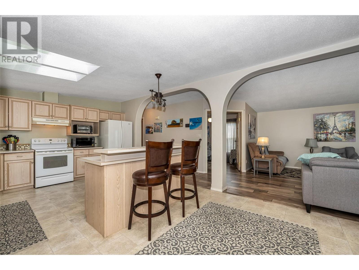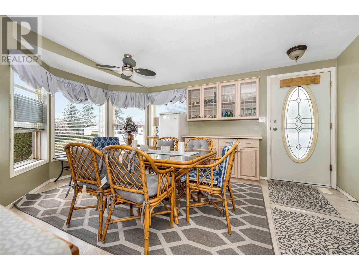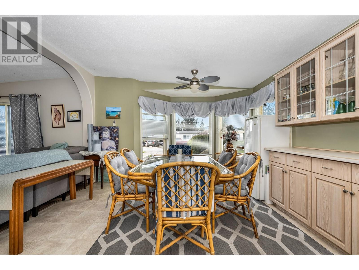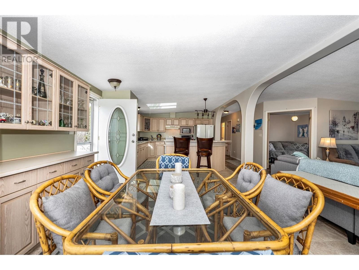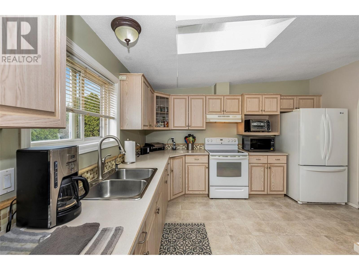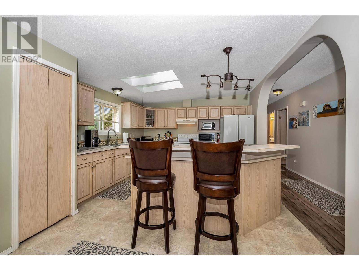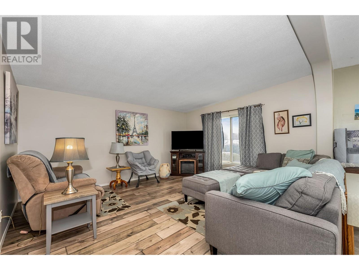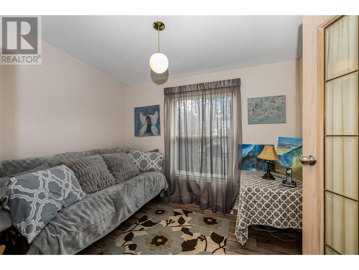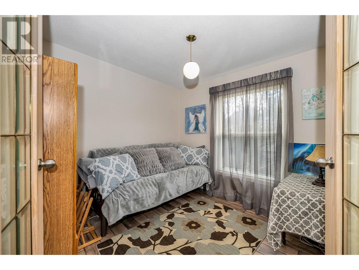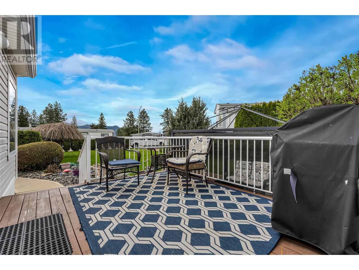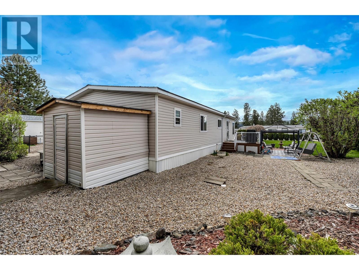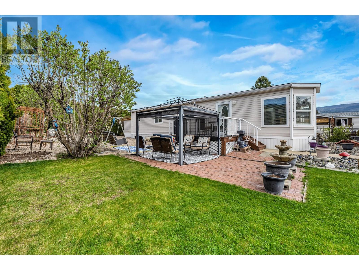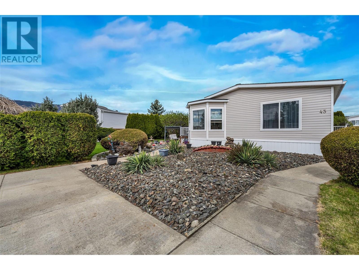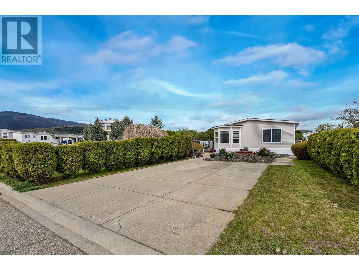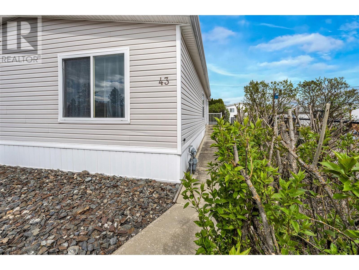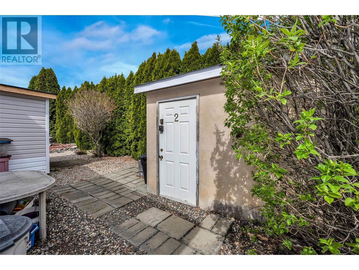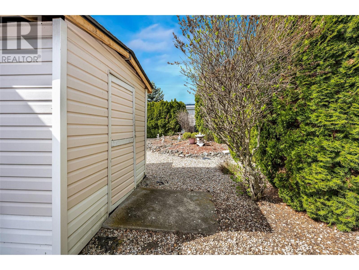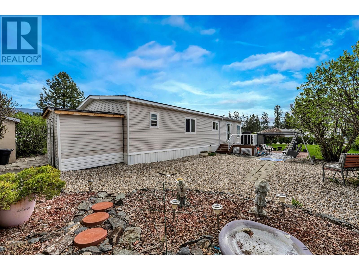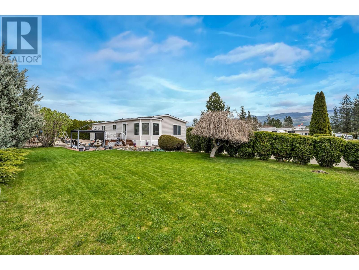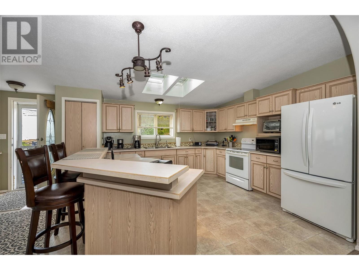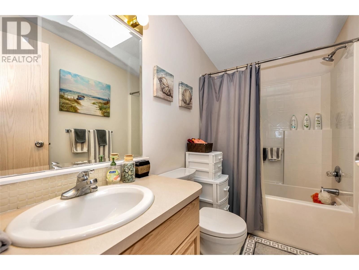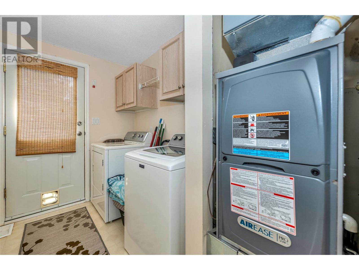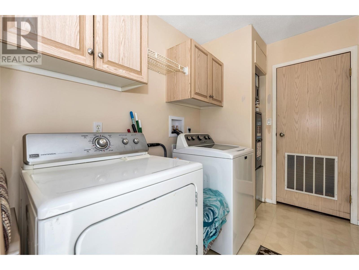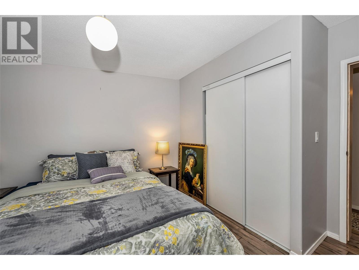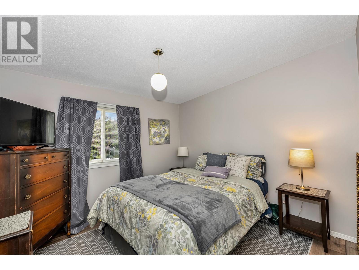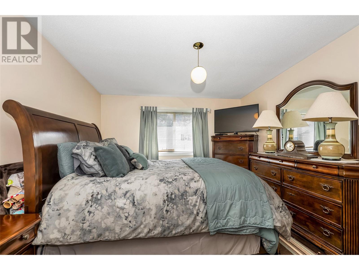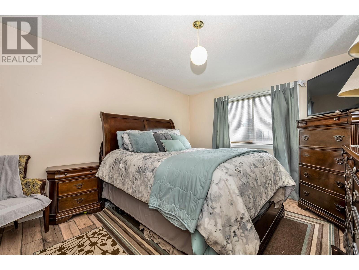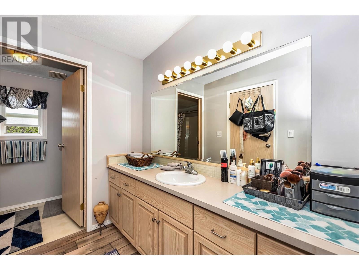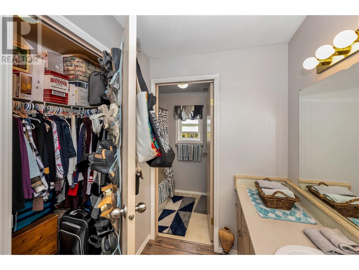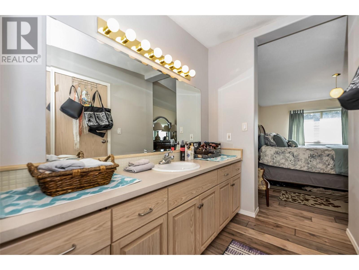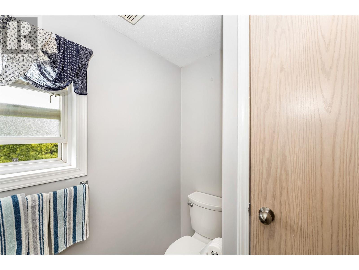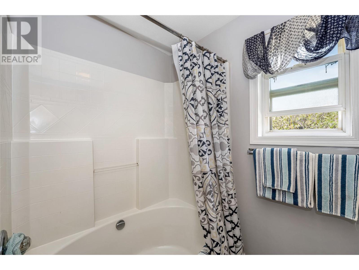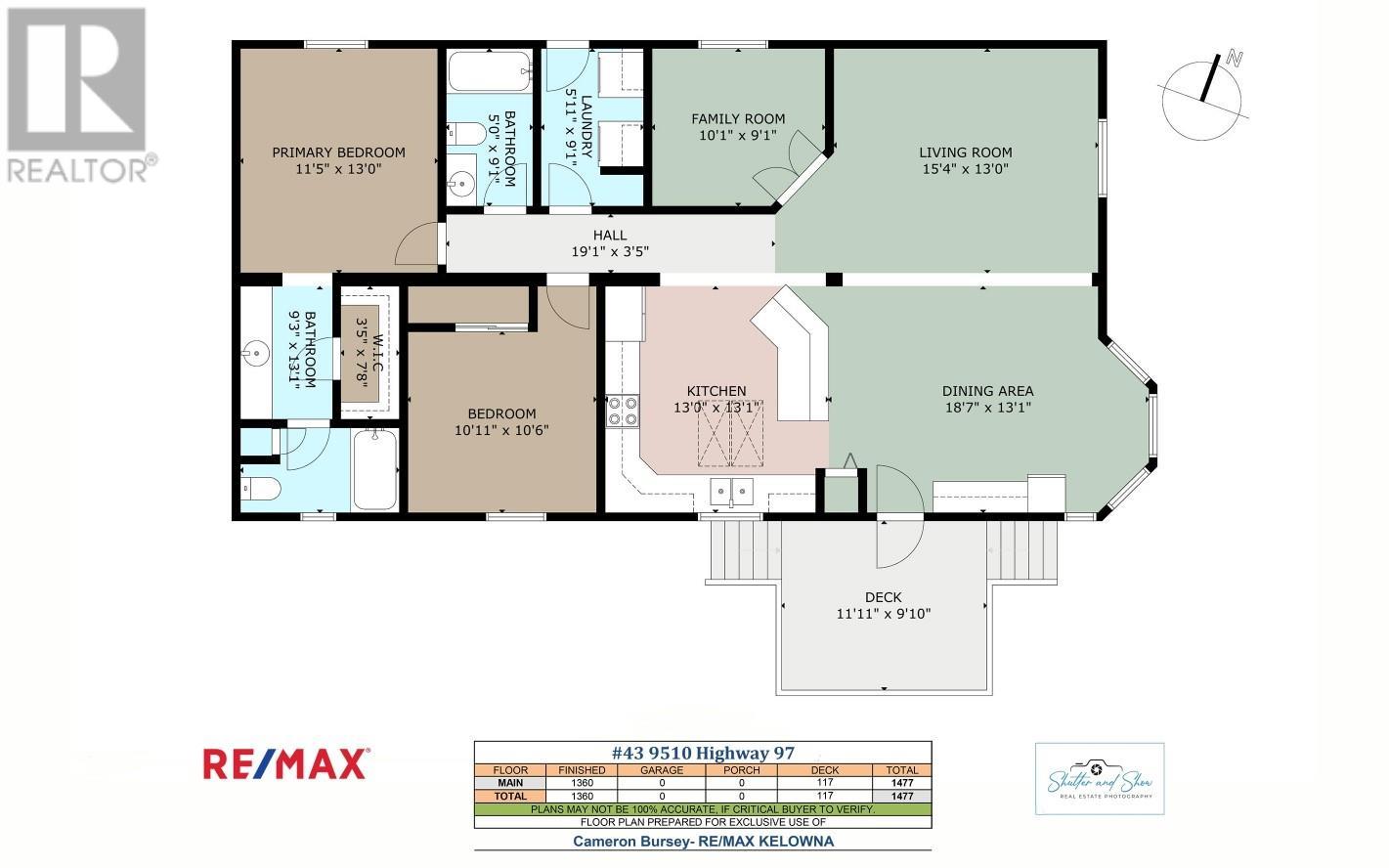9510 97 N Highway Unit# 43 Vernon, British Columbia V1H 1R8
$456,900Maintenance, Pad Rental
$388 Monthly
Maintenance, Pad Rental
$388 MonthlyWelcome to unit #43 9510 Highway 97N located in popular Lawrence Heights! Come on in and enjoy 1360 sq. ft. of open floor space with an extra large kitchen, unique dining area, living room and den. Down the hall you will find the guest bedroom, bathroom, laundry room, primary bedroom with walk-in closet and large 4 piece ensuite. Landscaping has been well thought out and compliments the home. Off street parking for 4 vehicles. Features of the home include a newer roof, built-in buffet and hutch, two skylights, air conditioning, drywalled throughout, water softener, double door fridge, and upgraded flooring throughout. Enjoy the mountain and valley views from your deck or relax in the gazebo. Located just across the street from Spallumcheen Golf and Country Club and only 10 minutes from Vernon makes this the ideal location to call home! (id:48018)
Property Details
| MLS® Number | 10310095 |
| Property Type | Single Family |
| Neigbourhood | Swan Lake West |
| Amenities Near By | Golf Nearby |
| Community Features | Seniors Oriented |
| Features | Level Lot |
| Parking Space Total | 4 |
| View Type | Mountain View, Valley View |
Building
| Bathroom Total | 2 |
| Bedrooms Total | 2 |
| Appliances | Refrigerator, Dryer, Range - Electric, Washer |
| Constructed Date | 2000 |
| Cooling Type | Central Air Conditioning |
| Heating Type | Forced Air |
| Stories Total | 1 |
| Size Interior | 1360 Sqft |
| Type | Manufactured Home |
| Utility Water | Shared Well |
Parking
| See Remarks |
Land
| Access Type | Easy Access |
| Acreage | No |
| Land Amenities | Golf Nearby |
| Landscape Features | Landscaped, Level |
| Sewer | Septic Tank |
| Size Total Text | Under 1 Acre |
| Zoning Type | Unknown |
Rooms
| Level | Type | Length | Width | Dimensions |
|---|---|---|---|---|
| Main Level | Den | 10'1'' x 9'1'' | ||
| Main Level | 4pc Ensuite Bath | 13'1'' x 9'3'' | ||
| Main Level | Primary Bedroom | 13'0'' x 11'5'' | ||
| Main Level | Dining Room | 13'1'' x 18'7'' | ||
| Main Level | Laundry Room | 9'1'' x 5'11'' | ||
| Main Level | 4pc Bathroom | 9'1'' x 5'0'' | ||
| Main Level | Bedroom | 10'6'' x 10'11'' | ||
| Main Level | Kitchen | 13'0'' x 13'1'' | ||
| Main Level | Living Room | 13'0'' x 15'4'' |
https://www.realtor.ca/real-estate/26769515/9510-97-n-highway-unit-43-vernon-swan-lake-west
Interested?
Contact us for more information

Cameron Bursey

100 - 1553 Harvey Avenue
Kelowna, British Columbia V1Y 6G1
(250) 717-5000
(250) 861-8462
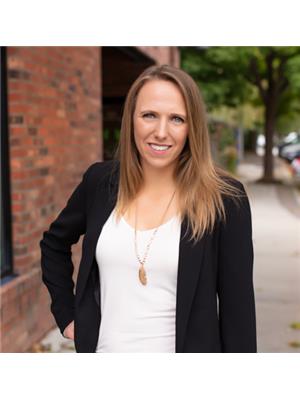
Saskia Dover
https://www.facebook.com/Saskia-Dover-Remax-Kelowna-158835394544544/

100 - 1553 Harvey Avenue
Kelowna, British Columbia V1Y 6G1
(250) 717-5000
(250) 861-8462

