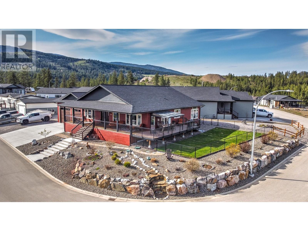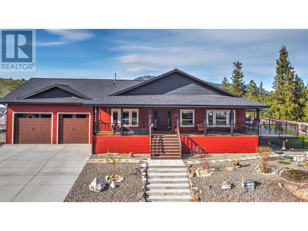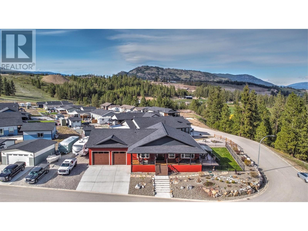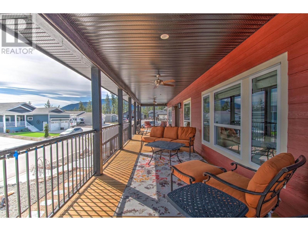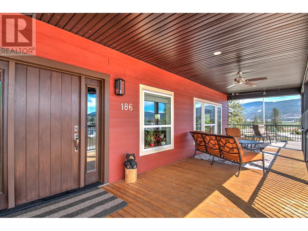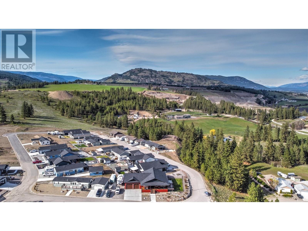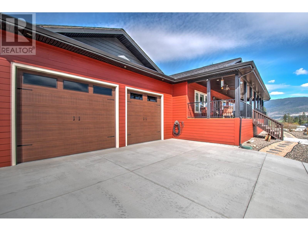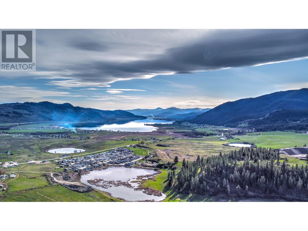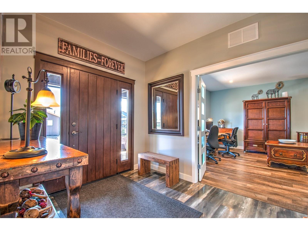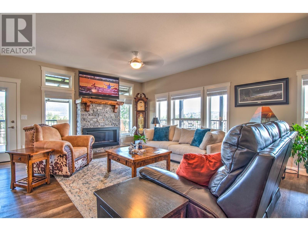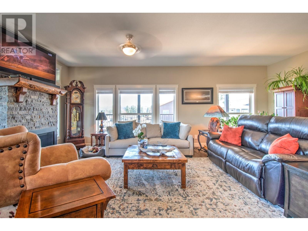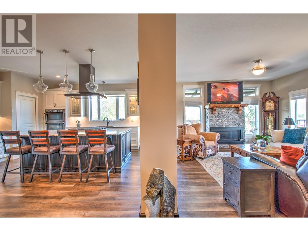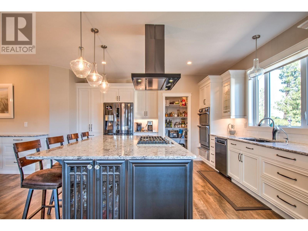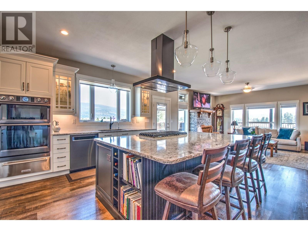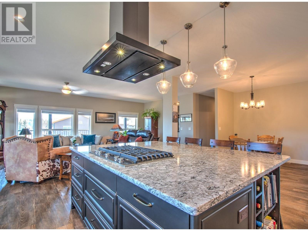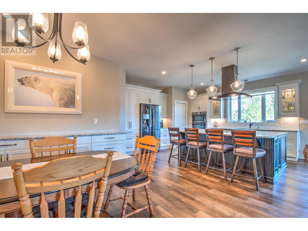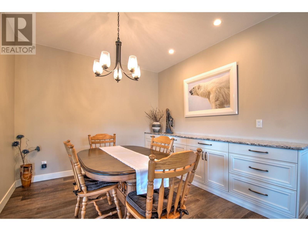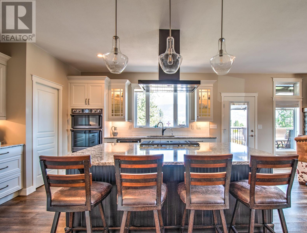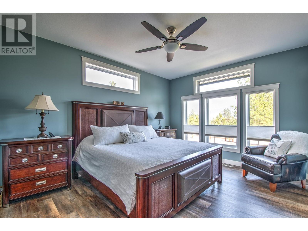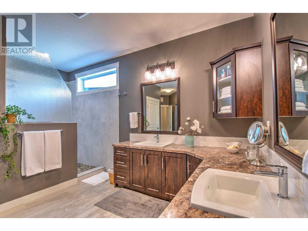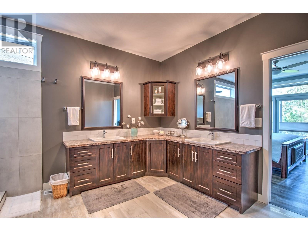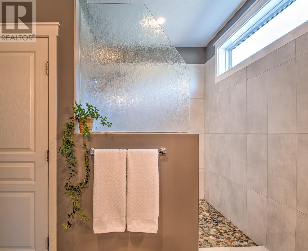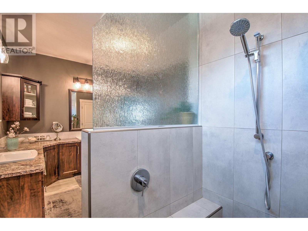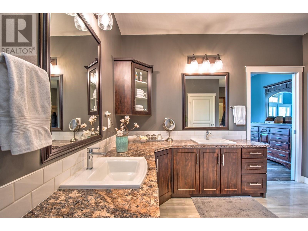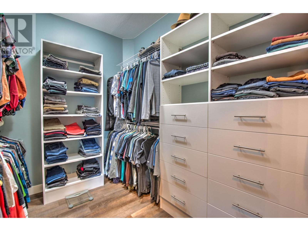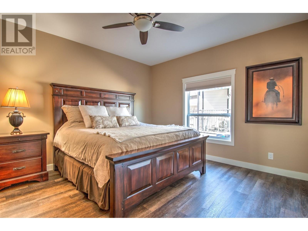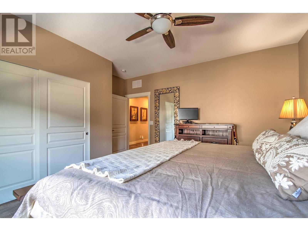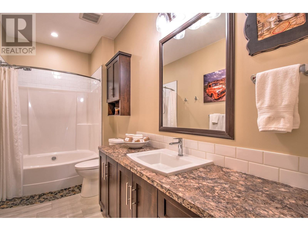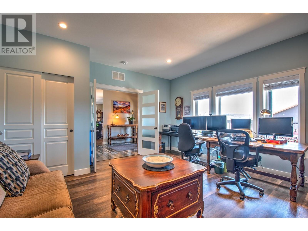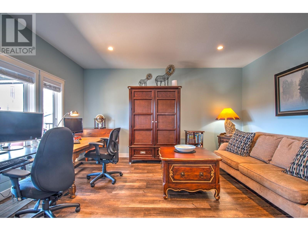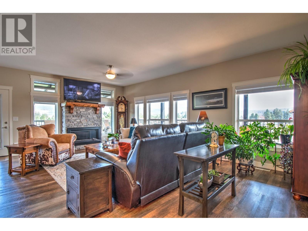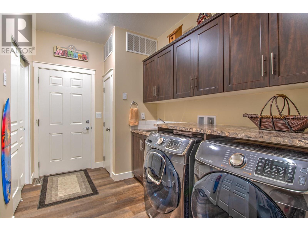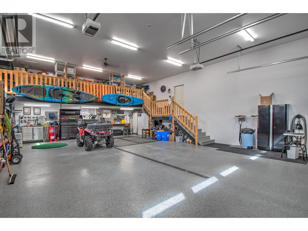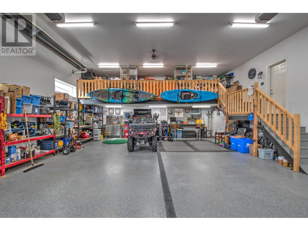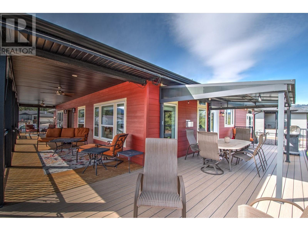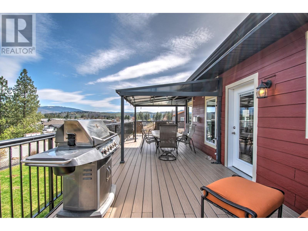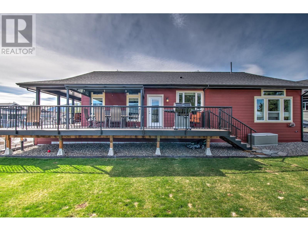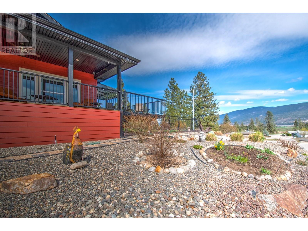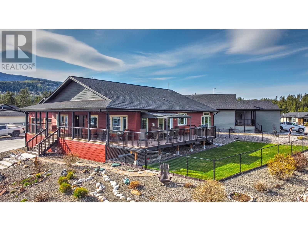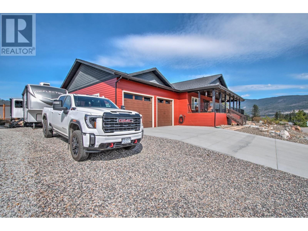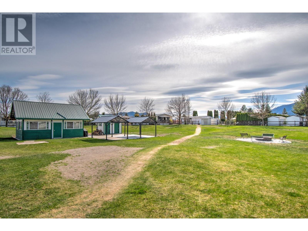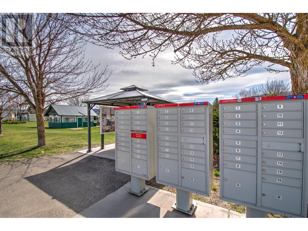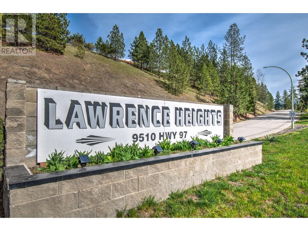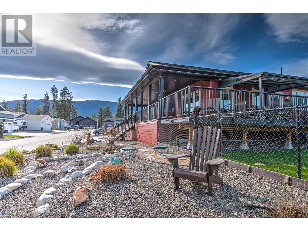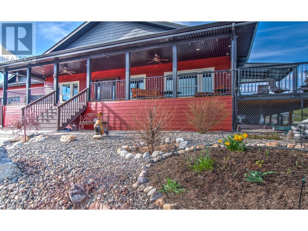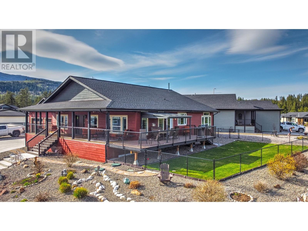9510 97 Highway N Unit# 186 Vernon, British Columbia V1H 1R8
$885,000Maintenance,
$409 Monthly
Maintenance,
$409 MonthlyWelcome to luxury living in Lawrence Heights in a peaceful & convenient location in Vernon's Premier adult (40+) community. This beautiful triple wide modular home built in 2019 offers the pinnacle of modern comfort & style. Featuring 3 bedrooms & 2 bathrooms, this residence is a masterpiece of contemporary design all on one level! Step into the heart of the home, where an open-concept kitchen awaits with top-of-the-line appliances that will delight any home chef. Sleek cabinetry, spacious quartz countertops & huge island provide both functionality & elegance. The expansive living area flows seamlessly into the dining space, creating a welcoming atmosphere bathed in natural light. Retreat to the private primary suite, complete with a lavish ensuite bathroom featuring double vanity, luxurious walk-in shower, porcelain plank tiles & large closet. Outside, the entertainment options are endless with a 480 sf covered deck, ideal for outdoor gatherings or quiet evenings enjoying the spectacular valley & city views & a 396 sf sundeck with a charming gazebo beckons for peaceful moments under the sun or stars. The yard is fully fenced & has u/g irrigation. Even a sprinkler system on the roof! For the car enthusiast, the property boasts a generous 40' by 30' garage/workshop with luxuriously finished floor & mezzanine, allowing ample space for projects or storage. RV parking is also available. This luxurious home offers easy access to city amenities, Spall Golf Course & Okanagan Lake. (id:48018)
Property Details
| MLS® Number | 10306590 |
| Property Type | Single Family |
| Neigbourhood | Swan Lake West |
| Community Name | Lawrence Heights |
| Amenities Near By | Golf Nearby, Airport, Park, Recreation, Shopping, Ski Area |
| Community Features | Pets Allowed |
| Features | Private Setting, Corner Site, Irregular Lot Size |
| Parking Space Total | 10 |
| View Type | City View, Mountain View, Valley View, View (panoramic) |
Building
| Bathroom Total | 2 |
| Bedrooms Total | 3 |
| Architectural Style | Ranch |
| Basement Type | Crawl Space |
| Constructed Date | 2019 |
| Cooling Type | Central Air Conditioning |
| Fire Protection | Smoke Detector Only |
| Fireplace Fuel | Gas |
| Fireplace Present | Yes |
| Fireplace Type | Unknown |
| Flooring Type | Porcelain Tile, Vinyl |
| Heating Type | Forced Air, See Remarks |
| Stories Total | 1 |
| Size Interior | 2304 Sqft |
| Type | Manufactured Home |
| Utility Water | Shared Well |
Parking
| See Remarks | |
| Attached Garage | 4 |
| Heated Garage | |
| Oversize | |
| R V | 1 |
Land
| Access Type | Easy Access, Highway Access |
| Acreage | No |
| Current Use | Mobile Home |
| Fence Type | Chain Link |
| Land Amenities | Golf Nearby, Airport, Park, Recreation, Shopping, Ski Area |
| Landscape Features | Landscaped, Underground Sprinkler |
| Sewer | Septic Tank |
| Size Irregular | 0.28 |
| Size Total | 0.28 Ac|under 1 Acre |
| Size Total Text | 0.28 Ac|under 1 Acre |
| Zoning Type | Unknown |
Rooms
| Level | Type | Length | Width | Dimensions |
|---|---|---|---|---|
| Main Level | Laundry Room | 14'1'' x 10'5'' | ||
| Main Level | Other | 30' x 8'4'' | ||
| Main Level | Other | 36' x 11' | ||
| Main Level | Other | 48' x 10' | ||
| Main Level | Other | 40' x 30' | ||
| Main Level | 4pc Bathroom | 15'3'' x 6'1'' | ||
| Main Level | Other | 10'5'' x 7'8'' | ||
| Main Level | 4pc Ensuite Bath | 15'8'' x 11'6'' | ||
| Main Level | Primary Bedroom | 16'2'' x 14'4'' | ||
| Main Level | Bedroom | 15'2'' x 14'5'' | ||
| Main Level | Bedroom | 16'3'' x 15'2'' | ||
| Main Level | Pantry | 6'4'' x 4'7'' | ||
| Main Level | Other | 8'4'' x 4'4'' | ||
| Main Level | Foyer | 12'11'' x 9'1'' | ||
| Main Level | Dining Room | 11'11'' x 10'8'' | ||
| Main Level | Living Room | 22'6'' x 16'11'' | ||
| Main Level | Kitchen | 16'6'' x 15'4'' |
Utilities
| Cable | Available |
| Electricity | Available |
| Natural Gas | Available |
| Telephone | Available |
| Water | Available |
https://www.realtor.ca/real-estate/26758707/9510-97-highway-n-unit-186-vernon-swan-lake-west
Interested?
Contact us for more information

Glenn Szabo
Personal Real Estate Corporation
https://glenn-szabo.c21.ca/

3405 27 St
Vernon, British Columbia V1T 4W8
(250) 549-2103
(250) 549-2106
executivesrealty.c21.ca/

