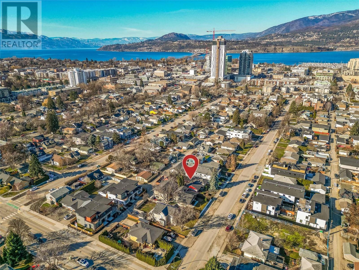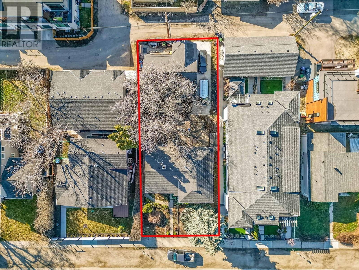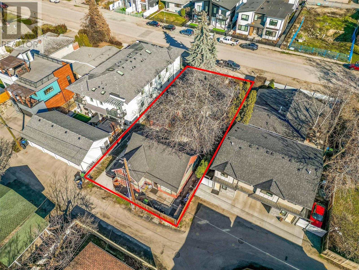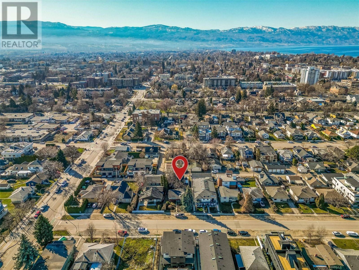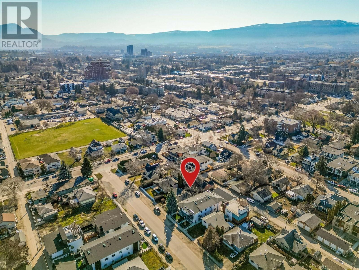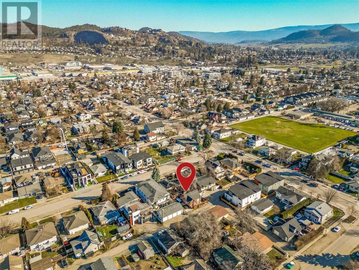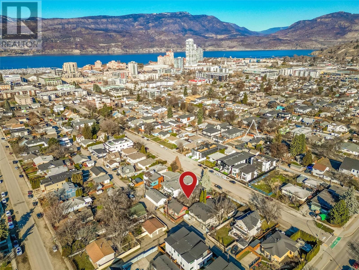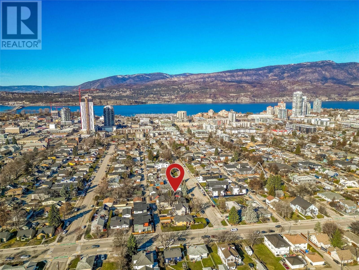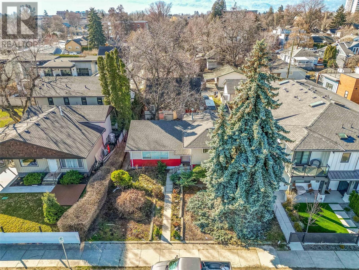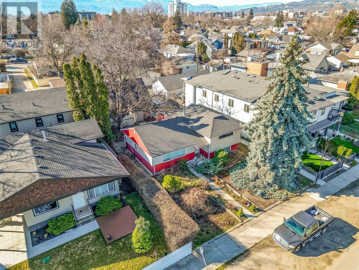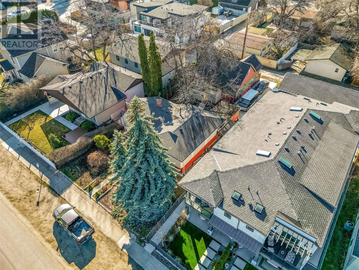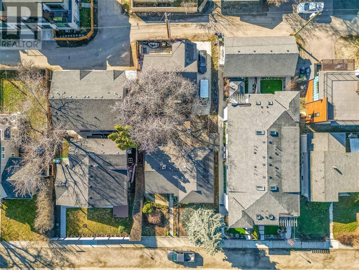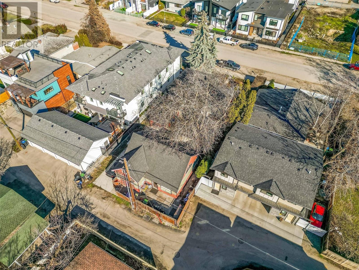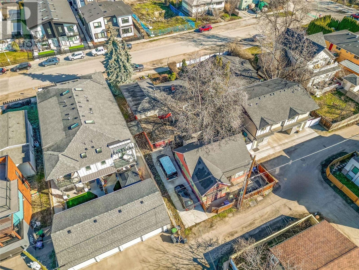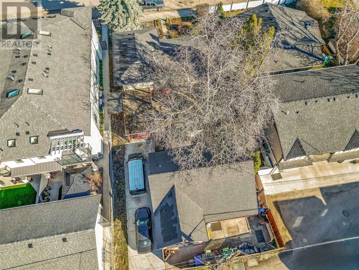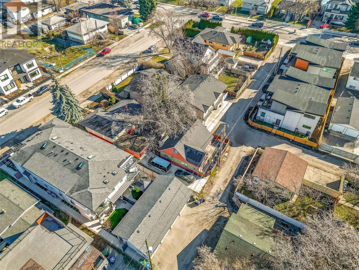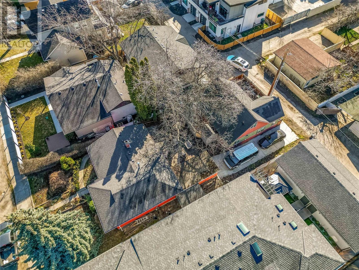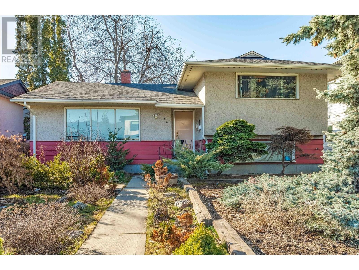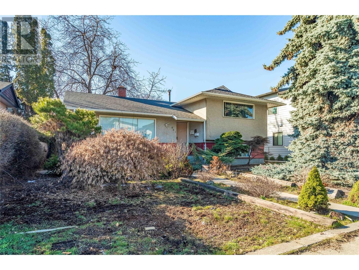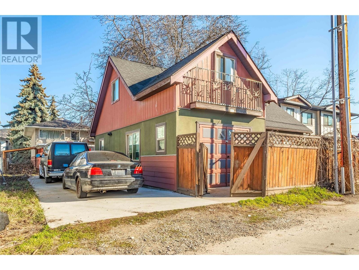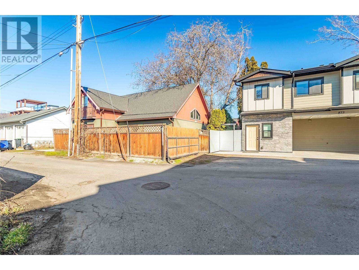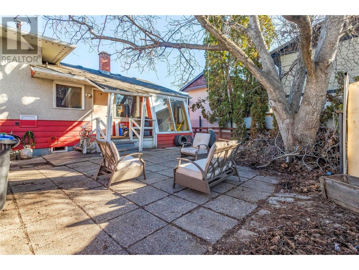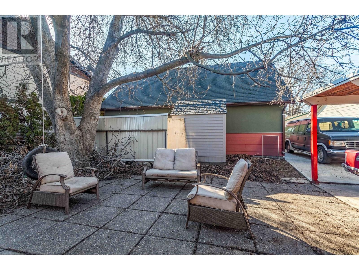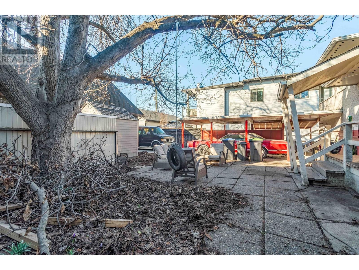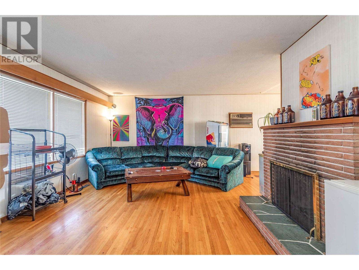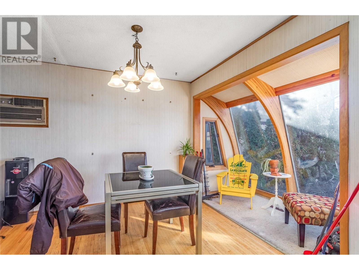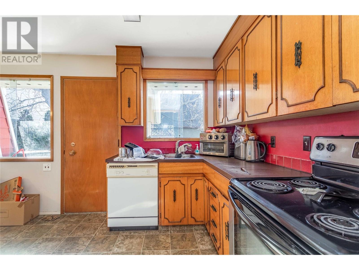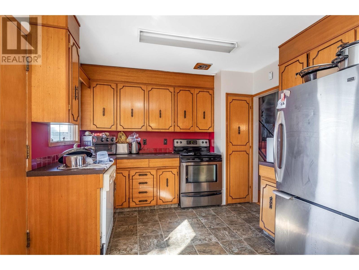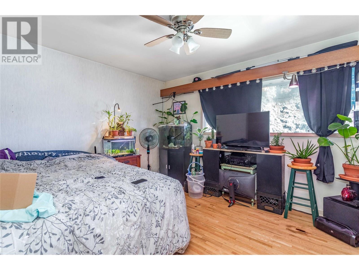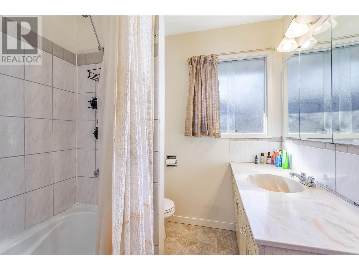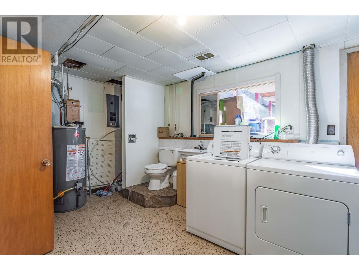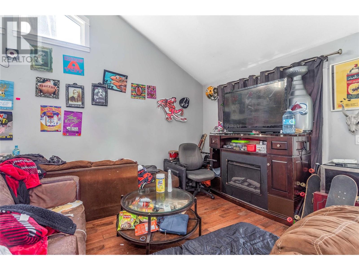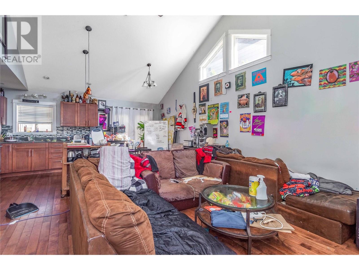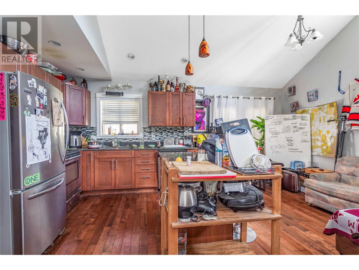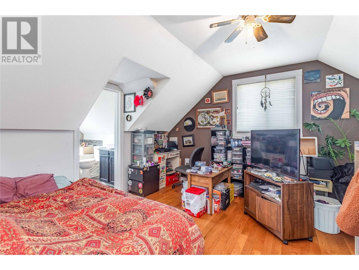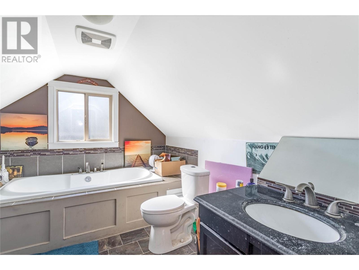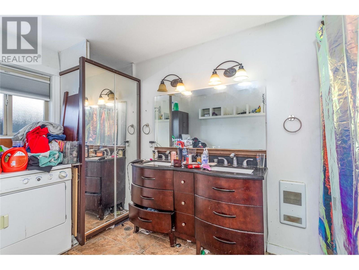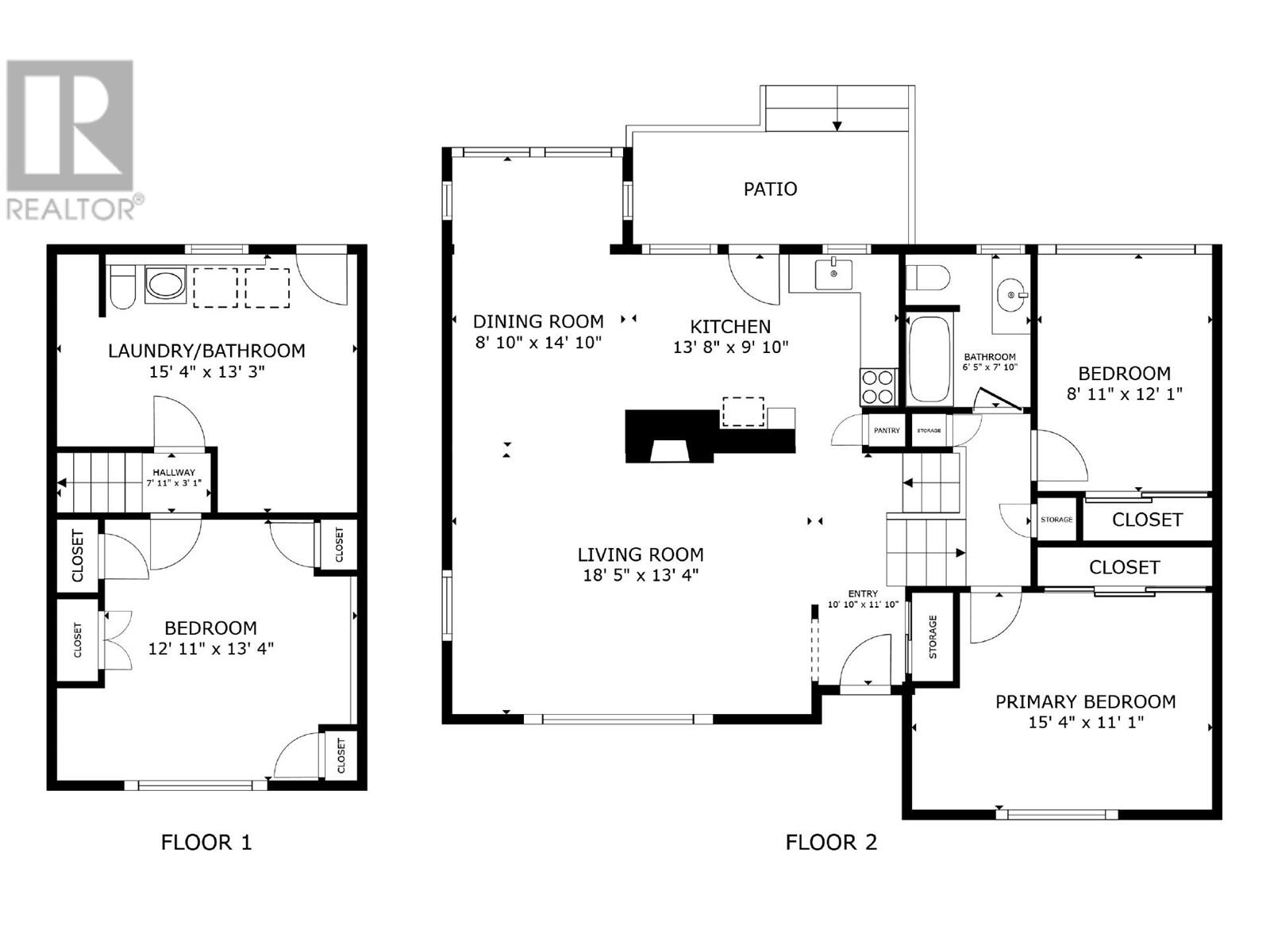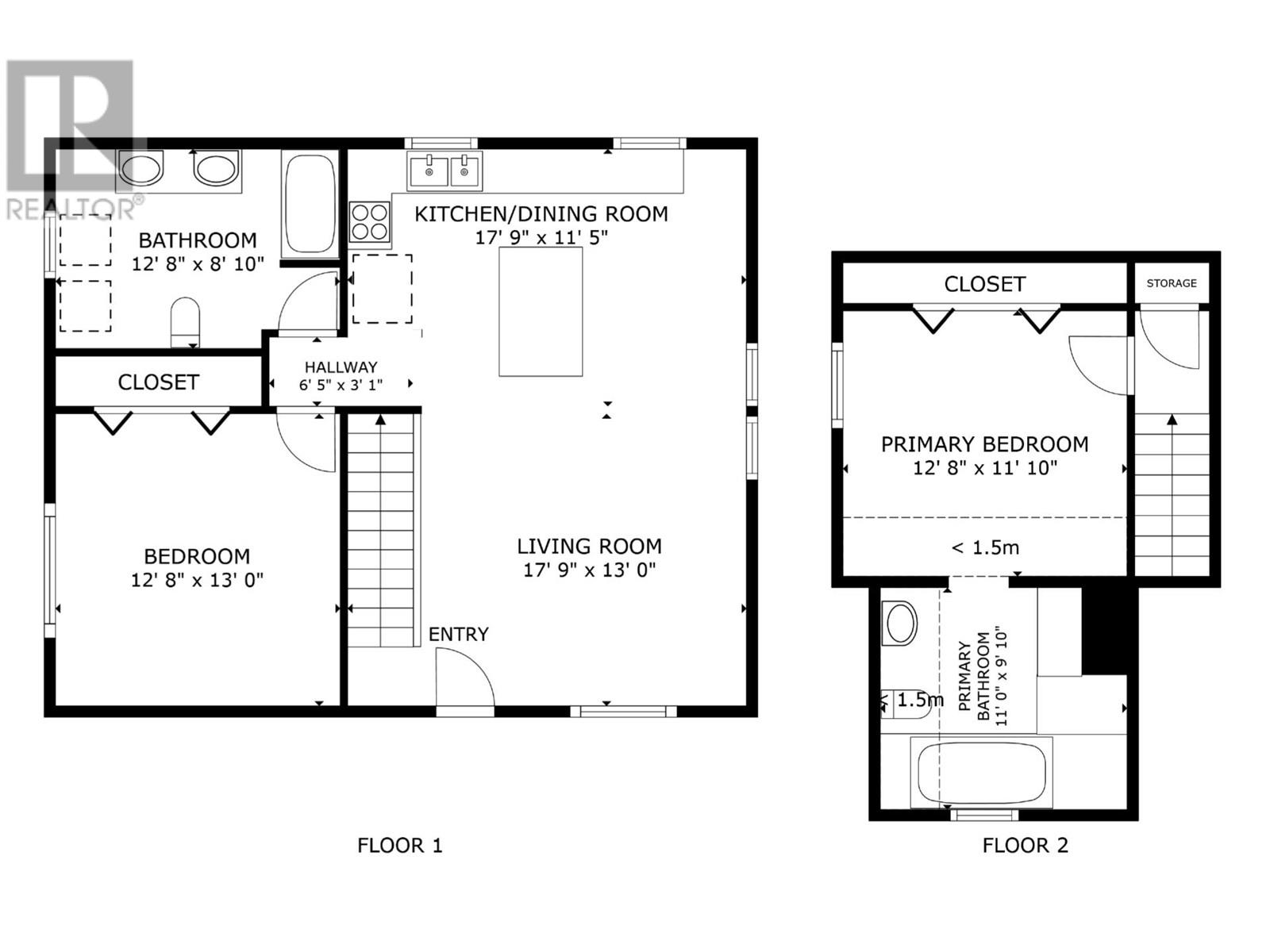861 Martin Avenue Kelowna, British Columbia V1Y 6V4
$1,175,000
House and Carriage house on a large MF1 zoned lot. This is an investor/developer's dream property. It has strong holding power right now as well as great development potential in the future in an ideal location to maximize your investment now and later. The oversized, 55 ft x 135 ft lot with alley access (.17 acres or 7,425 sqft) allows a developer to build bigger than average units in a future 4 plex or 6-plex that can be sold for more when finished. It would also allow for 2 duplexes instead of 1 fourplex to be built, similar to what was done across the street. In the meantime, the main home and carriage house are bringing in good rental income with great tenants until the time is right to start your development project. Like I said, this is an investor/developers dream property to purchase. (id:48018)
Property Details
| MLS® Number | 10310424 |
| Property Type | Single Family |
| Neigbourhood | Kelowna North |
| Amenities Near By | Park, Recreation, Schools, Shopping |
| Community Features | Family Oriented |
| Features | Level Lot, Private Setting |
| Parking Space Total | 4 |
| View Type | Mountain View |
Building
| Bathroom Total | 4 |
| Bedrooms Total | 5 |
| Architectural Style | Split Level Entry |
| Constructed Date | 1960 |
| Construction Style Attachment | Detached |
| Construction Style Split Level | Other |
| Cooling Type | Wall Unit |
| Exterior Finish | Stucco, Wood Siding, Composite Siding |
| Fire Protection | Smoke Detector Only |
| Fireplace Present | Yes |
| Fireplace Type | Decorative,unknown |
| Flooring Type | Carpeted, Ceramic Tile, Hardwood, Tile, Vinyl |
| Half Bath Total | 1 |
| Heating Fuel | Electric |
| Heating Type | Baseboard Heaters, Forced Air, See Remarks |
| Roof Material | Asphalt Shingle |
| Roof Style | Unknown |
| Stories Total | 3 |
| Size Interior | 2480 Sqft |
| Type | House |
| Utility Water | Municipal Water |
Parking
| See Remarks |
Land
| Access Type | Easy Access |
| Acreage | No |
| Fence Type | Fence |
| Land Amenities | Park, Recreation, Schools, Shopping |
| Landscape Features | Landscaped, Level |
| Sewer | Municipal Sewage System |
| Size Frontage | 55 Ft |
| Size Irregular | 0.17 |
| Size Total | 0.17 Ac|under 1 Acre |
| Size Total Text | 0.17 Ac|under 1 Acre |
| Zoning Type | Unknown |
Rooms
| Level | Type | Length | Width | Dimensions |
|---|---|---|---|---|
| Second Level | Full Bathroom | 6'5'' x 7'10'' | ||
| Second Level | Bedroom | 12'1'' x 8'11'' | ||
| Second Level | Primary Bedroom | 15'4'' x 11'1'' | ||
| Third Level | Living Room | 17'9'' x 13' | ||
| Third Level | Kitchen | 17'9'' x 11'5'' | ||
| Third Level | Full Bathroom | 12'8'' x 8'10'' | ||
| Third Level | Bedroom | 12'8'' x 13' | ||
| Fourth Level | Full Bathroom | 11' x 9'10'' | ||
| Fourth Level | Primary Bedroom | 12'8'' x 11'10'' | ||
| Basement | Partial Bathroom | 15'4'' x 13'3'' | ||
| Basement | Bedroom | 12'11'' x 13'4'' | ||
| Main Level | Kitchen | 13'8'' x 9'10'' | ||
| Main Level | Dining Room | 8'10'' x 14'10'' | ||
| Main Level | Living Room | 18'5'' x 13'4'' |
https://www.realtor.ca/real-estate/26769511/861-martin-avenue-kelowna-kelowna-north
Interested?
Contact us for more information

Matt Glen
mattglen.ca/
https://www.instagram.com/mattglenrealestate/

251 Harvey Ave
Kelowna, British Columbia V1Y 6C2
(250) 869-0101
(250) 869-0105
https://assurancerealty.c21.ca/

