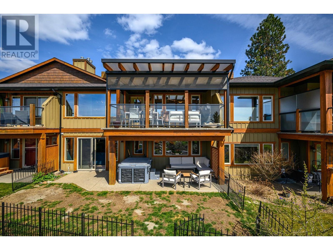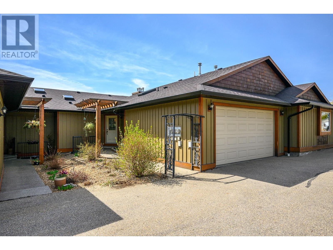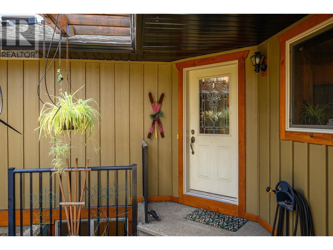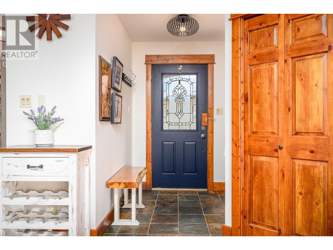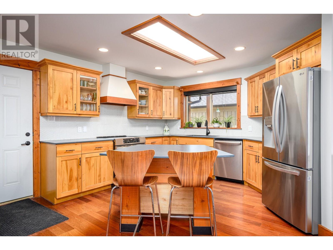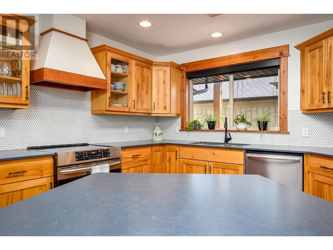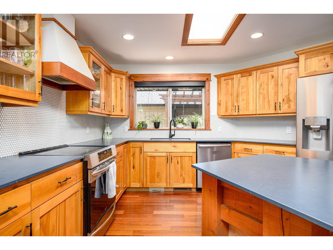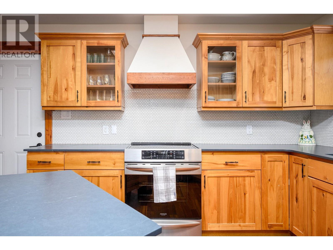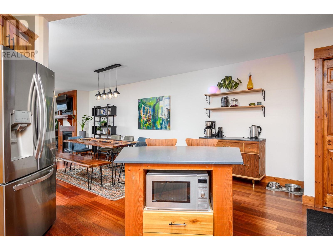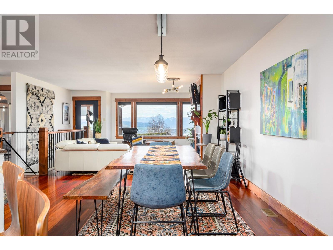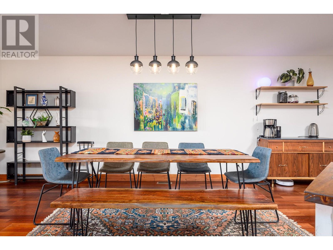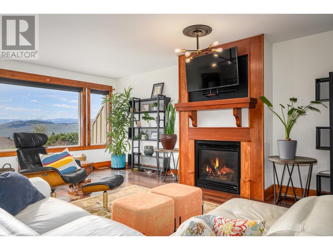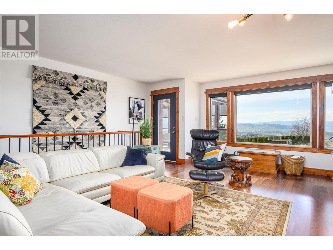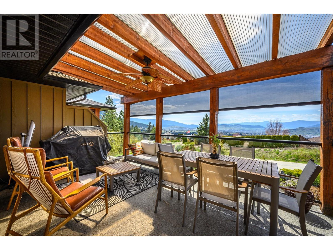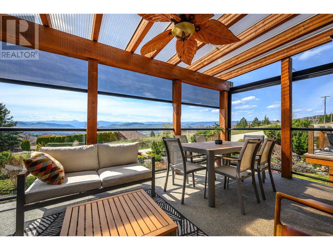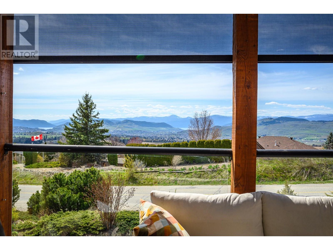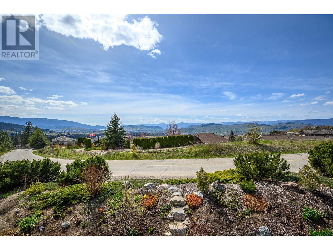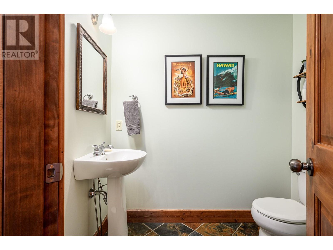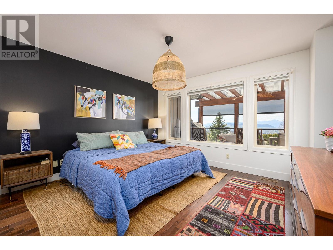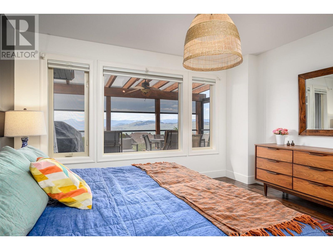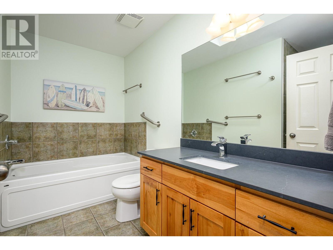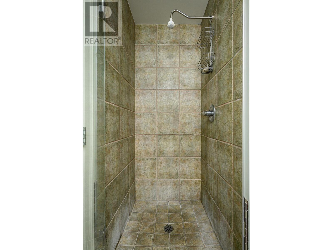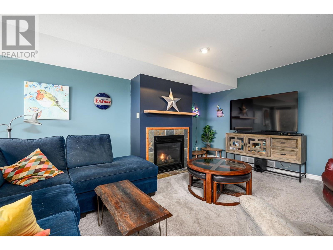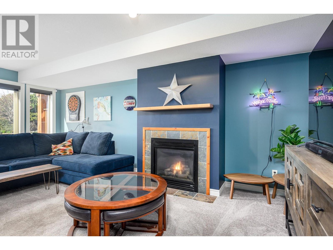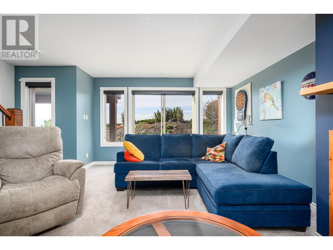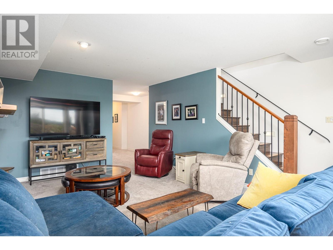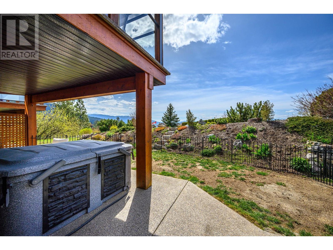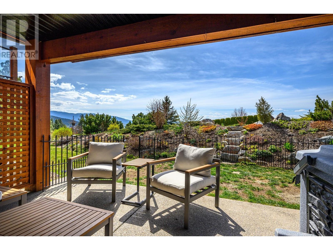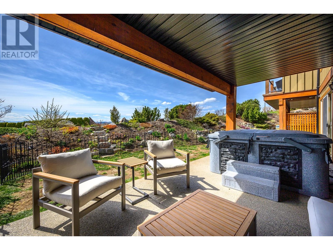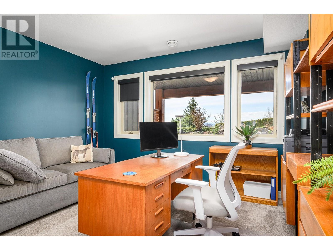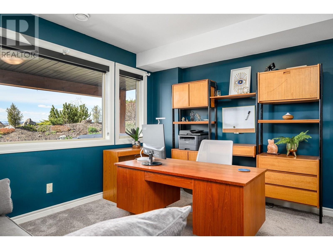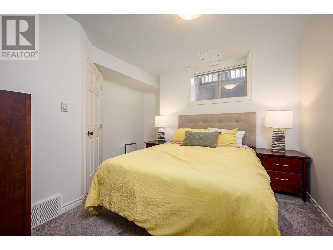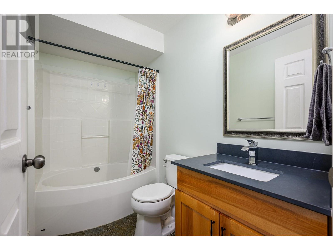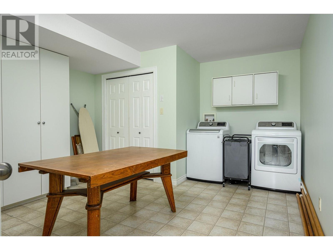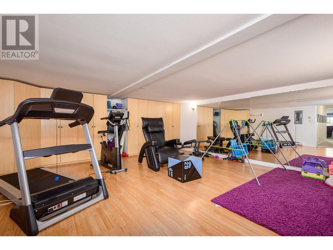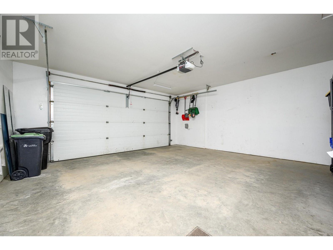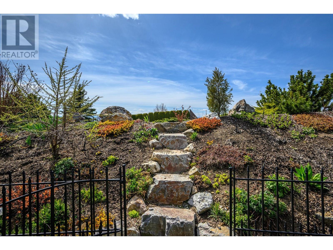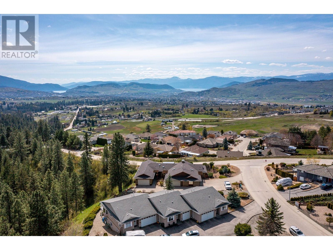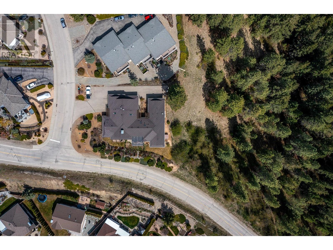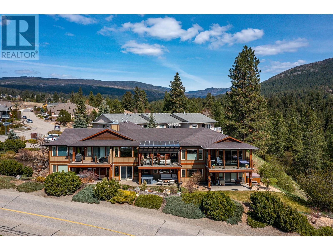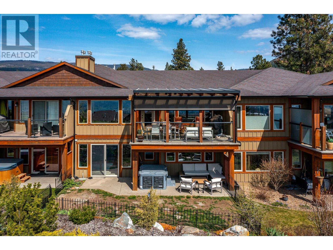6900 Manning Place Unit# 2 Vernon, British Columbia V1B 2Y5
$779,000Maintenance,
$165 Monthly
Maintenance,
$165 MonthlyTake in the unparalleled views of Kalamalka Lake, Okanagan Lake and the City of Vernon from this unique townhome. Nestled in the Foothills it has convenient access to BX Trail Park and the Grey Canal Trail. Wood doors, casings, slate tile and laminate flooring highlight the impeccable build quality by Keith Construction. The main floor features a primary bedroom for easy one-level living. Brand new stainless steel kitchen appliances and island highlight the expansive open floor plan. The living room is highlighted by a cozy gas fireplace and picture windows with new custom blinds. Step out onto the covered deck, with new power blinds - the perfect spot to relax or gather with friends and family. The primary suite has expansive lake views and a luxurious ensuite bath with both a soaker tub and tiled shower. Downstairs, a spacious family room with gas fireplace leads to the covered patio with hot tub and landscaped yard. 2 more bedrooms and a full bathroom on the walkout lower level. Bonus finished gym space beneath the garage - convert to a home theatre or hobby area. A large double car garage offers secure parking while the lower level laundry room has even more storage! Newer furnace(2020) and hot water tank(2018). The small 3-unit strata takes care of snow removal and lawn care. Gutters just cleaned and the exterior has been freshly painted and stained. Just 17 minutes to Silver Star and close to town. Come see this cute townhome and fall in love with the Okanagan views! (id:48018)
Property Details
| MLS® Number | 10310215 |
| Property Type | Single Family |
| Neigbourhood | Foothills |
| Community Name | 6900 Manning Place |
| Amenities Near By | Park, Recreation, Ski Area |
| Community Features | Adult Oriented, Pets Allowed |
| Features | Private Setting, Central Island, One Balcony |
| Parking Space Total | 2 |
| View Type | City View, Lake View, Mountain View |
Building
| Bathroom Total | 3 |
| Bedrooms Total | 3 |
| Appliances | Refrigerator, Dishwasher, Range - Electric |
| Architectural Style | Ranch |
| Basement Type | Full |
| Constructed Date | 2004 |
| Construction Style Attachment | Attached |
| Cooling Type | Central Air Conditioning |
| Exterior Finish | Concrete, Composite Siding |
| Fireplace Fuel | Gas |
| Fireplace Present | Yes |
| Fireplace Type | Unknown |
| Flooring Type | Carpeted, Laminate, Linoleum, Tile |
| Half Bath Total | 1 |
| Heating Type | Forced Air, See Remarks |
| Roof Material | Asphalt Shingle |
| Roof Style | Unknown |
| Stories Total | 2 |
| Size Interior | 2548 Sqft |
| Type | Row / Townhouse |
| Utility Water | Municipal Water |
Parking
| Attached Garage | 2 |
Land
| Acreage | No |
| Land Amenities | Park, Recreation, Ski Area |
| Landscape Features | Landscaped, Underground Sprinkler |
| Sewer | Municipal Sewage System |
| Size Total Text | Under 1 Acre |
| Zoning Type | Unknown |
Rooms
| Level | Type | Length | Width | Dimensions |
|---|---|---|---|---|
| Basement | Utility Room | 4'0'' x 6'2'' | ||
| Basement | Other | 19'0'' x 19'8'' | ||
| Basement | Laundry Room | 16'7'' x 12'10'' | ||
| Basement | Family Room | 19'10'' x 17'2'' | ||
| Basement | 4pc Bathroom | 4'11'' x 9'2'' | ||
| Basement | Bedroom | 12'10'' x 12'8'' | ||
| Basement | Bedroom | 11'4'' x 12'9'' | ||
| Main Level | Other | 19'11'' x 20'6'' | ||
| Main Level | 4pc Ensuite Bath | 10'2'' x 9'0'' | ||
| Main Level | Primary Bedroom | 11'11'' x 12'10'' | ||
| Main Level | 2pc Bathroom | 6'9'' x 7'0'' | ||
| Main Level | Dining Room | 12'4'' x 13'0'' | ||
| Main Level | Living Room | 17'6'' x 17'1'' | ||
| Main Level | Kitchen | 13'9'' x 17'1'' |
https://www.realtor.ca/real-estate/26784425/6900-manning-place-unit-2-vernon-foothills
Interested?
Contact us for more information

Michael Kinghorn
www.okanaganhomes.com/
5603 - 27th Street
Vernon, British Columbia V1T 8Z5
(250) 549-7050
(250) 549-1407
https://okanaganhomes.com/

