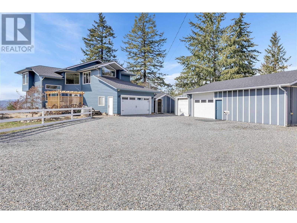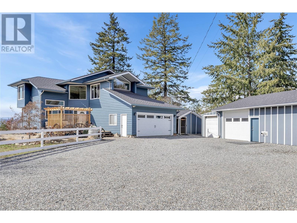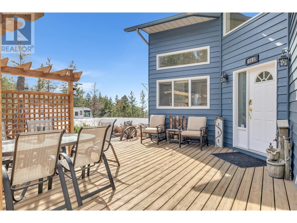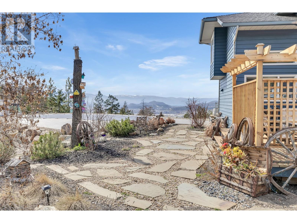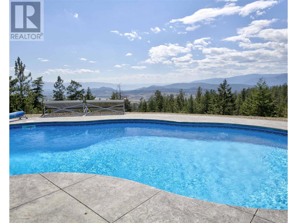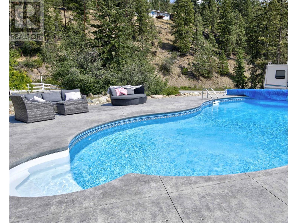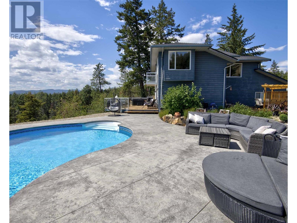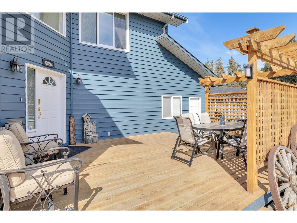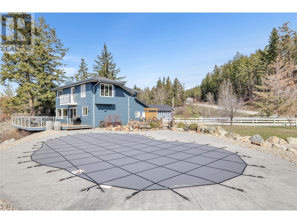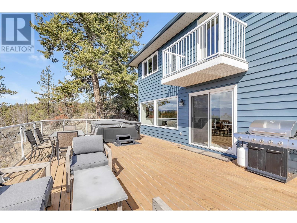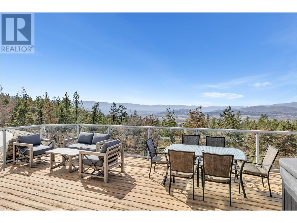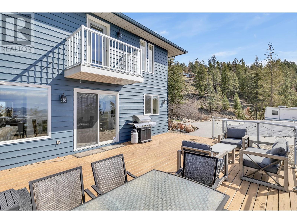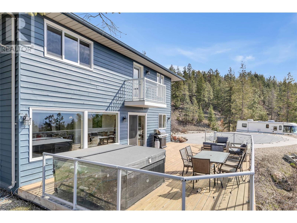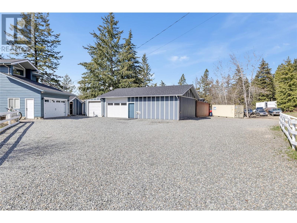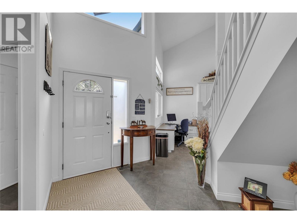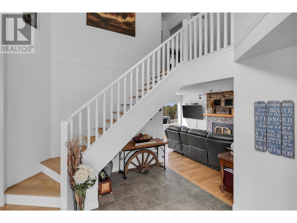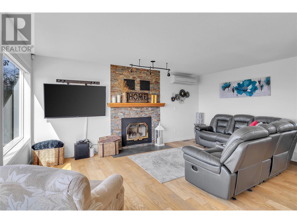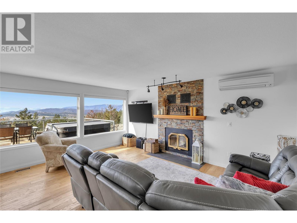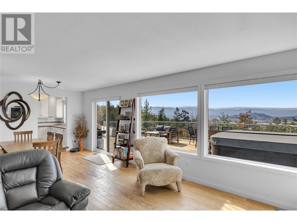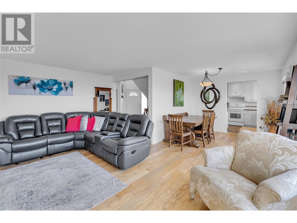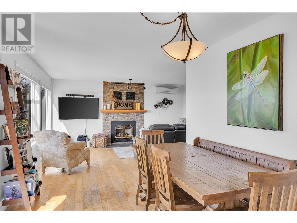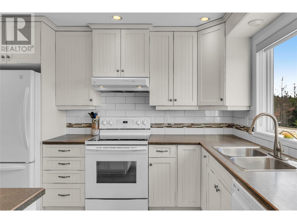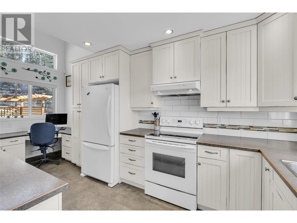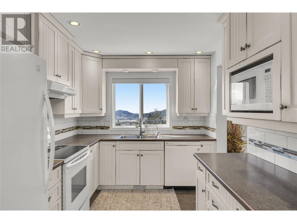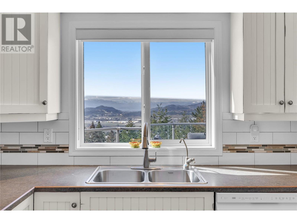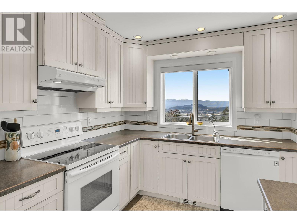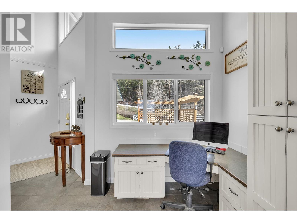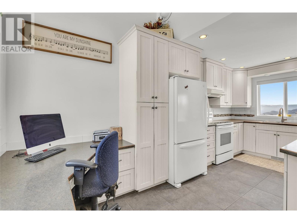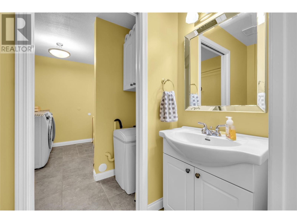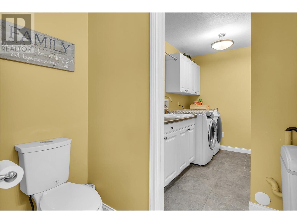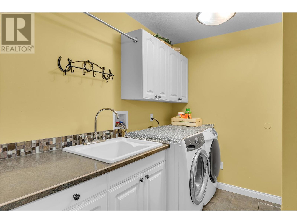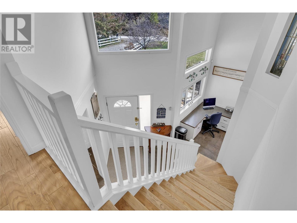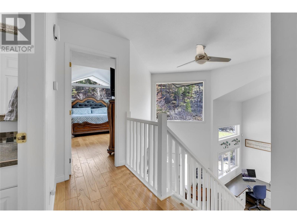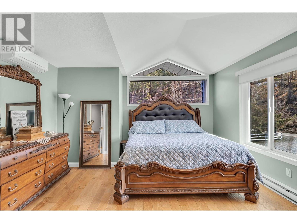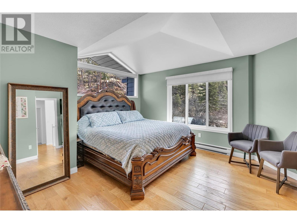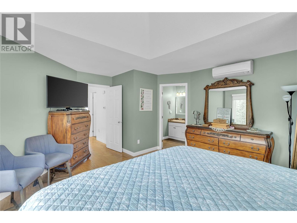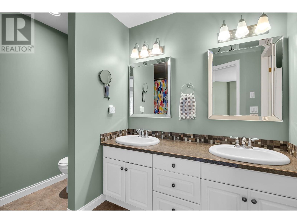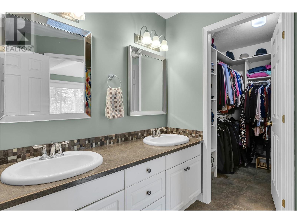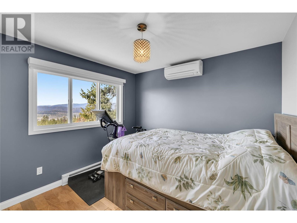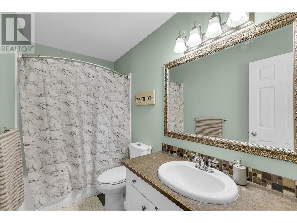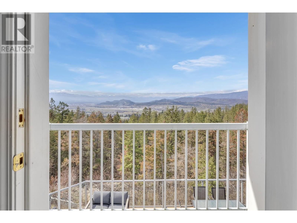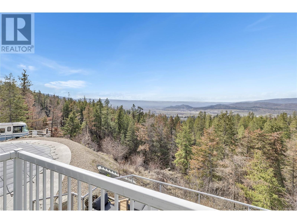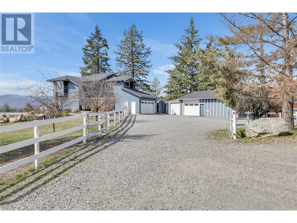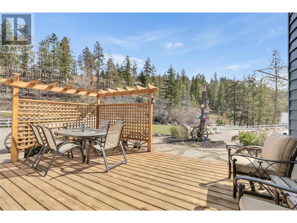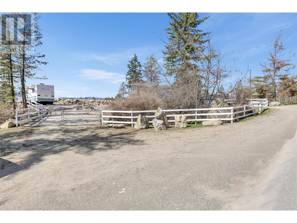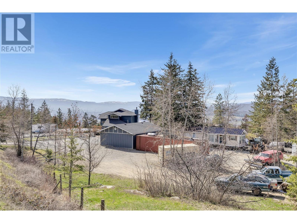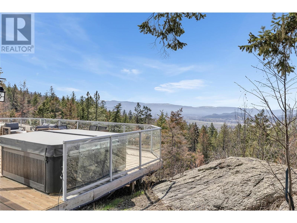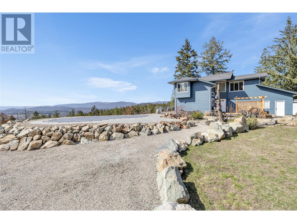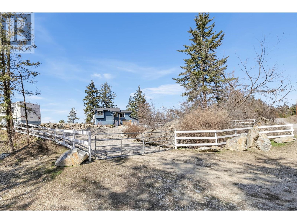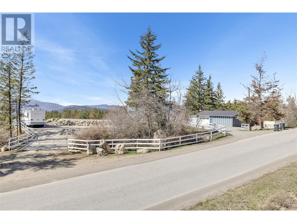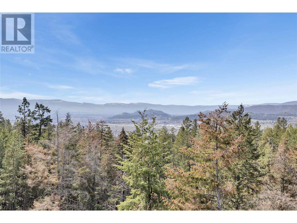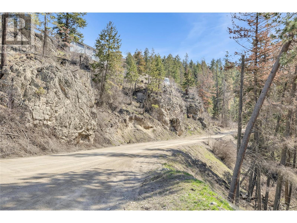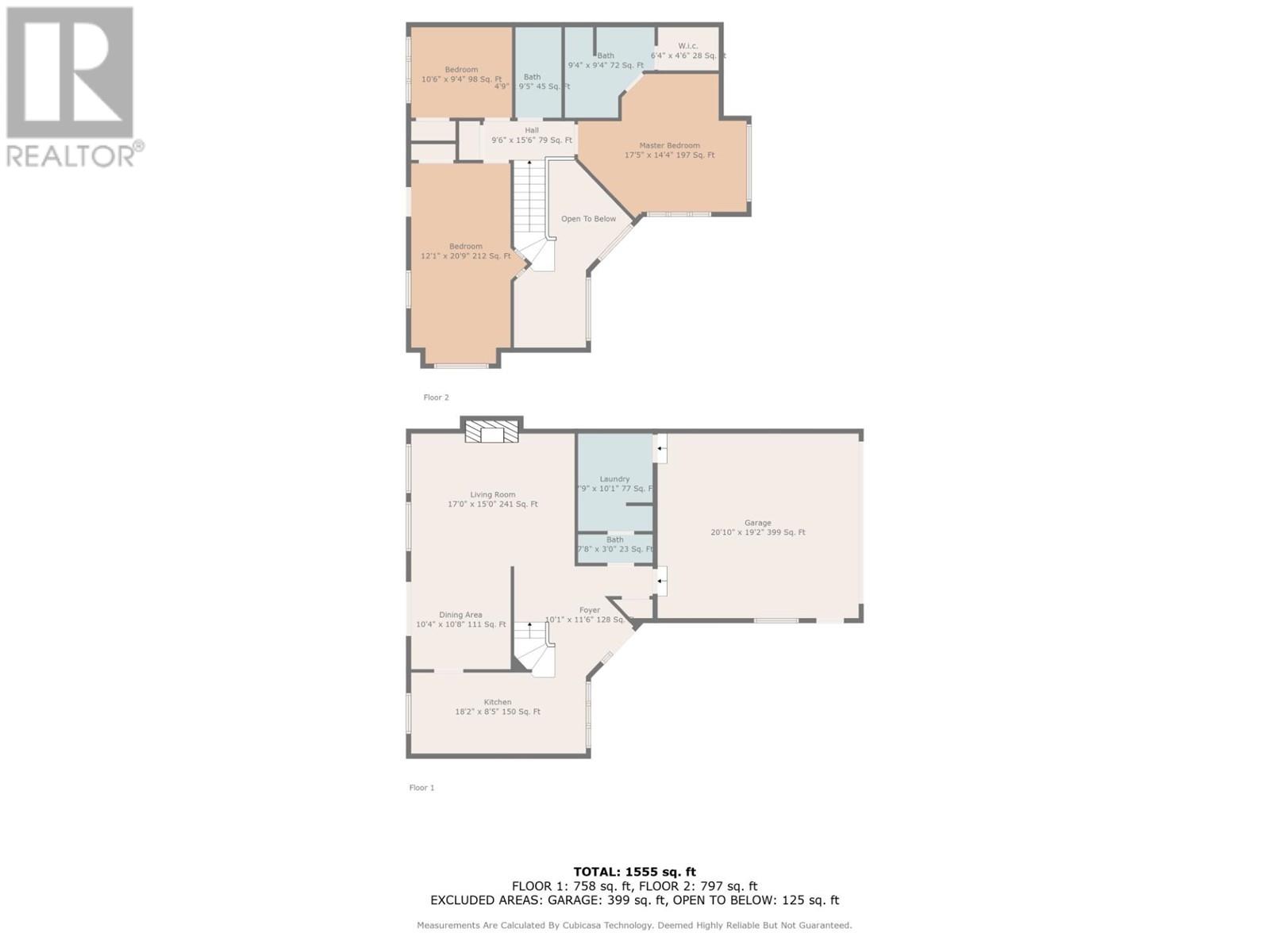6895 Farmers Drive Kelowna, British Columbia V1P 1A2
$1,549,500
Wonderful Family home on almost 10acres and with close proximity to city amenities. *Views of Farmland, lake and mountains are all yours. Space to roam, plenty of parking for vehicles, RV's and all your toys. 3 bed 3 bath home with double attached garage and *detached shop - (50 x 30) for the mechanic in the family. 220 power and 2 post hoist. *RV Pad with 30 amp service. Enjoy the lake and valley views from your oversized deck, hot tub and pool, Living room and kitchen!! New Salt water pool (18 x 36) with generous decking just added a few years ago. Freshly painted inside and out. Vaulted ceiling in entrance and kitchen. Lots of natural light with all the windows. A/C is the ductless split system; 1 in each bedroom and 1 in living room. large deck on North and South side. Hardwood and tile throughout. Paved road to property line. Plenty of flat buildable land for additional shop, parking or carriage. (id:48018)
Property Details
| MLS® Number | 10308384 |
| Property Type | Single Family |
| Neigbourhood | Ellison |
| Features | Irregular Lot Size, One Balcony |
| Parking Space Total | 20 |
| Pool Type | Outdoor Pool |
Building
| Bathroom Total | 2 |
| Bedrooms Total | 3 |
| Appliances | Refrigerator, Dishwasher, Dryer, Range - Electric, Microwave, Washer |
| Basement Type | Crawl Space |
| Constructed Date | 1993 |
| Construction Style Attachment | Detached |
| Cooling Type | See Remarks |
| Flooring Type | Hardwood, Tile |
| Half Bath Total | 1 |
| Heating Fuel | Electric |
| Heating Type | Forced Air, Other |
| Roof Material | Asphalt Shingle |
| Roof Style | Unknown |
| Stories Total | 2 |
| Size Interior | 1700 Sqft |
| Type | House |
| Utility Water | Well |
Parking
| See Remarks | |
| Attached Garage | 4 |
| Detached Garage | 4 |
Land
| Acreage | Yes |
| Sewer | Septic Tank |
| Size Irregular | 9.98 |
| Size Total | 9.98 Ac|5 - 10 Acres |
| Size Total Text | 9.98 Ac|5 - 10 Acres |
| Zoning Type | Unknown |
Rooms
| Level | Type | Length | Width | Dimensions |
|---|---|---|---|---|
| Second Level | Bedroom | 20'9'' x 10'1'' | ||
| Second Level | Bedroom | 9'9'' x 10'1'' | ||
| Second Level | 5pc Ensuite Bath | Measurements not available | ||
| Second Level | Primary Bedroom | 13'11'' x 14'0'' | ||
| Main Level | Other | 21'1'' x 18'10'' | ||
| Main Level | Laundry Room | 10'6'' x 7'2'' | ||
| Main Level | 2pc Bathroom | Measurements not available | ||
| Main Level | Living Room | 17'2'' x 13'8'' | ||
| Main Level | Dining Room | 11'1'' x 10'2'' | ||
| Main Level | Other | 5'3'' x 8'4'' | ||
| Main Level | Kitchen | 12'10'' x 8'7'' |
https://www.realtor.ca/real-estate/26680365/6895-farmers-drive-kelowna-ellison
Interested?
Contact us for more information
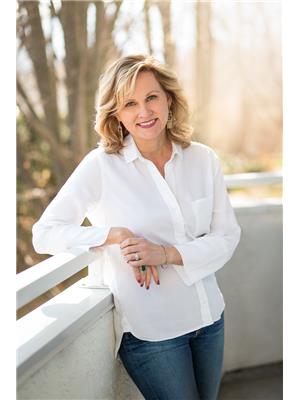
Lorraine Penfound
Personal Real Estate Corporation

#1 - 1890 Cooper Road
Kelowna, British Columbia V1Y 8B7
(250) 860-1100
(250) 860-0595
https://royallepagekelowna.com/

