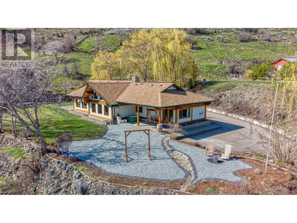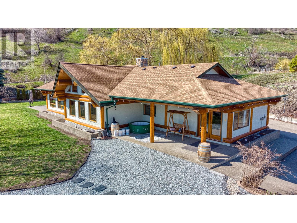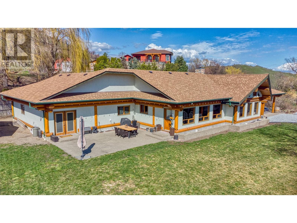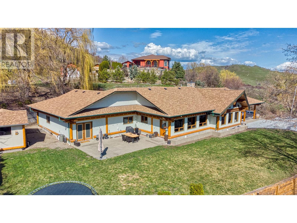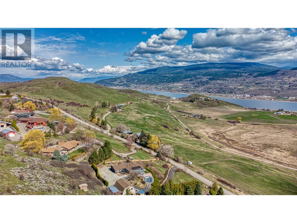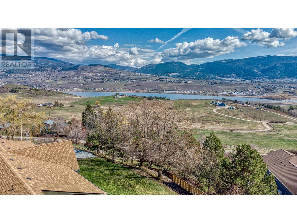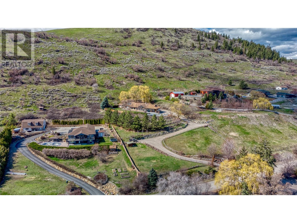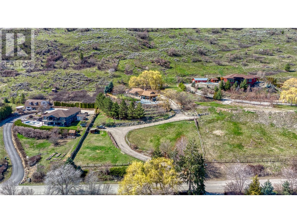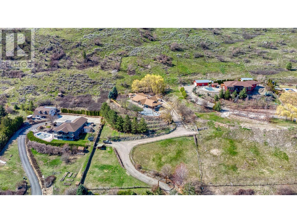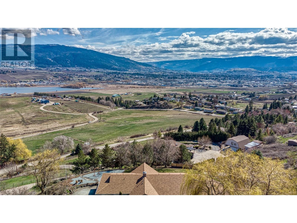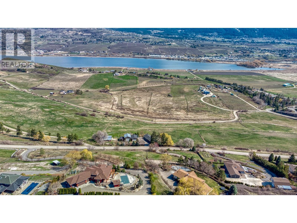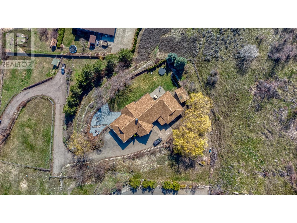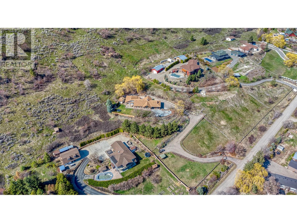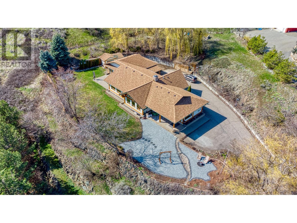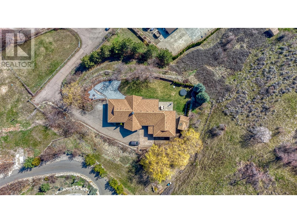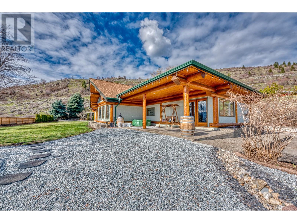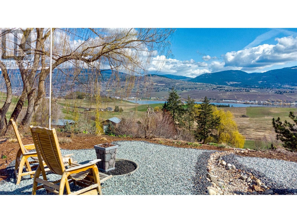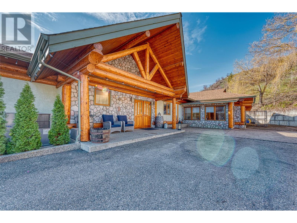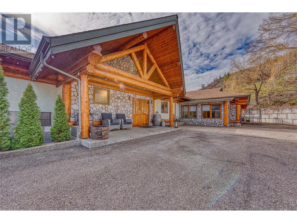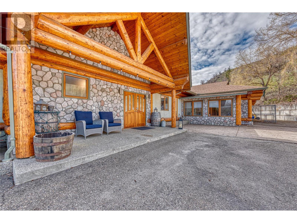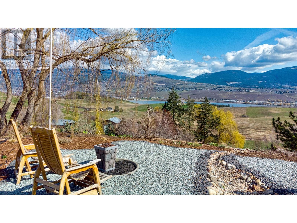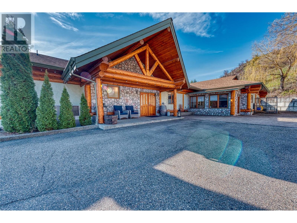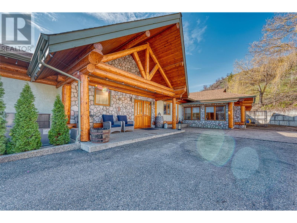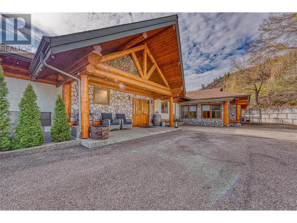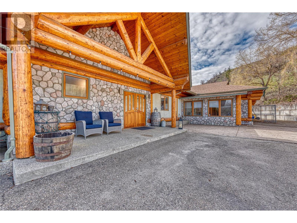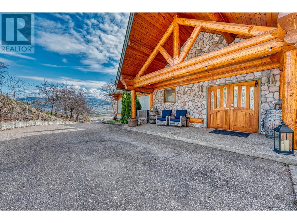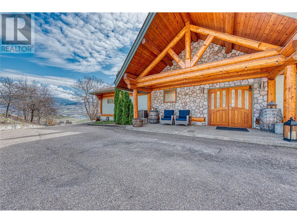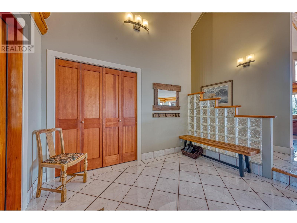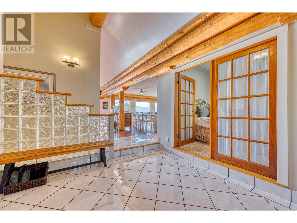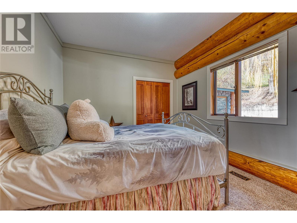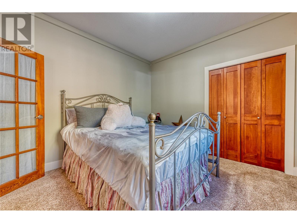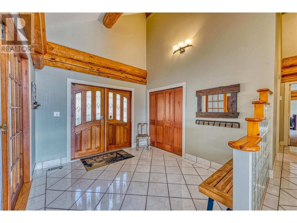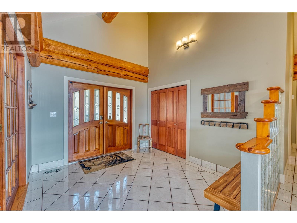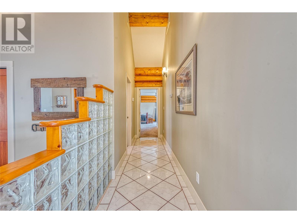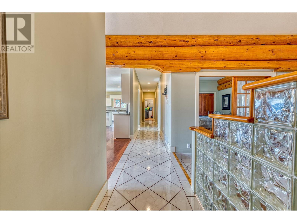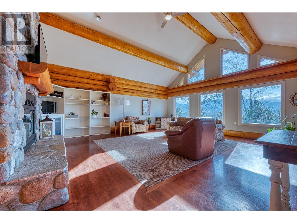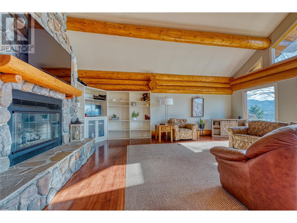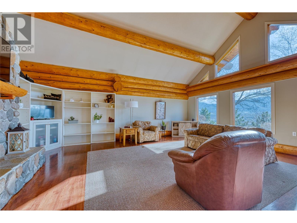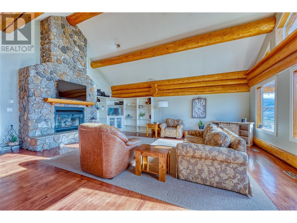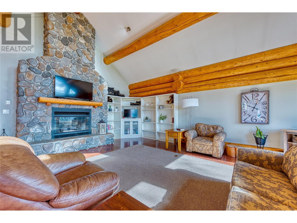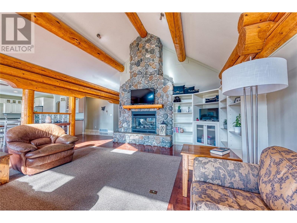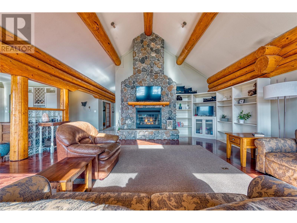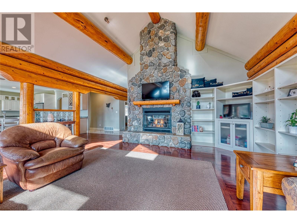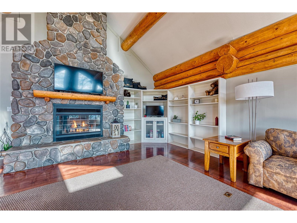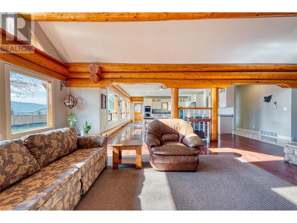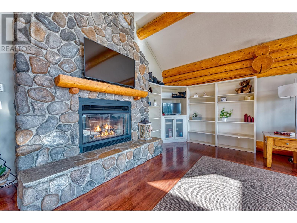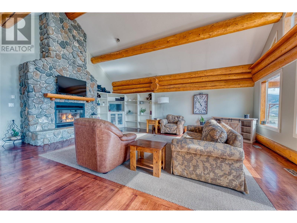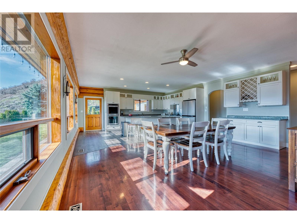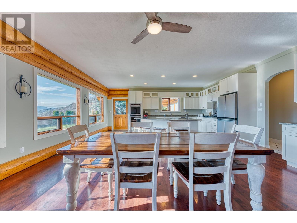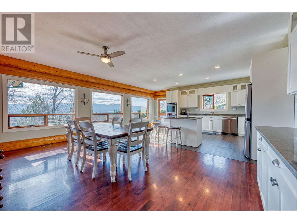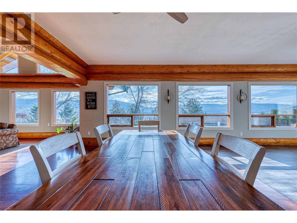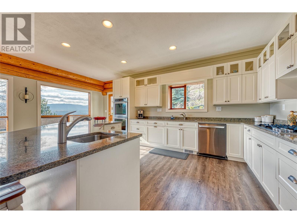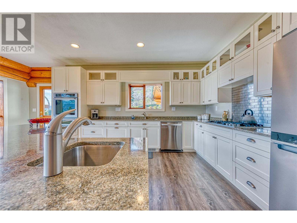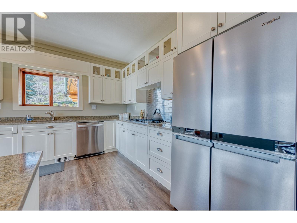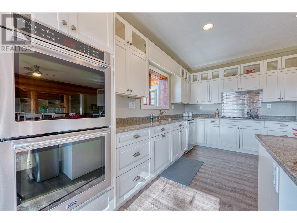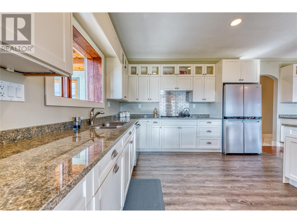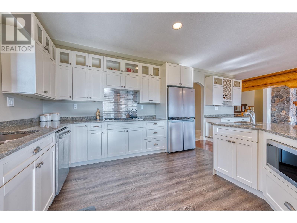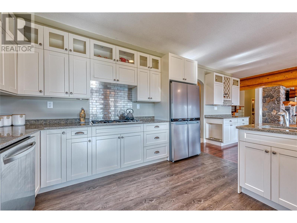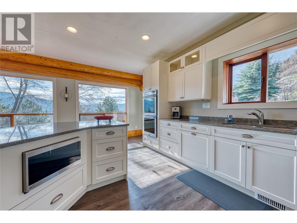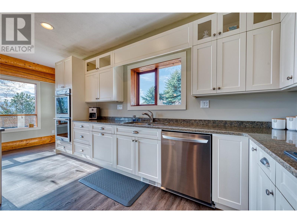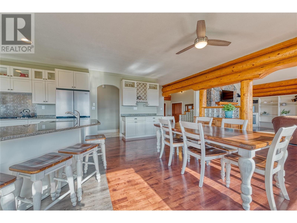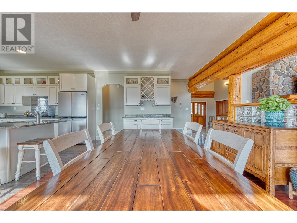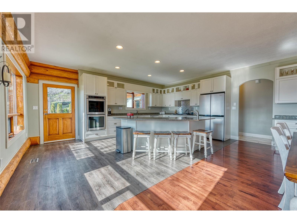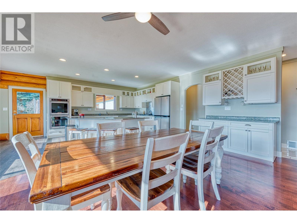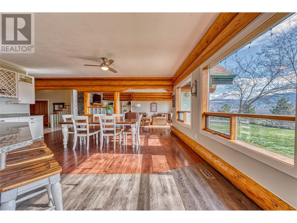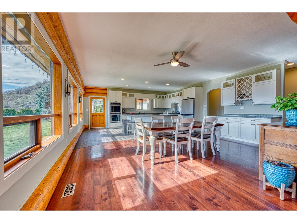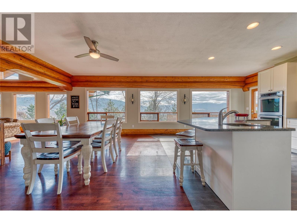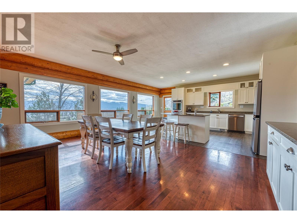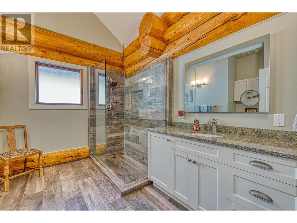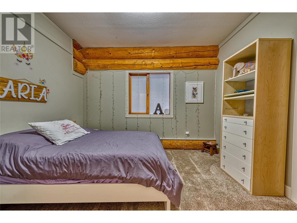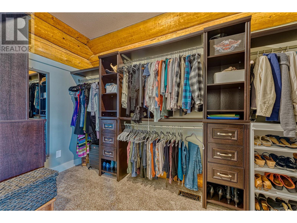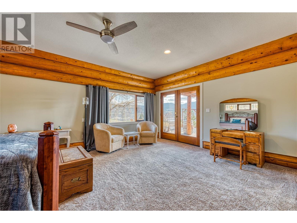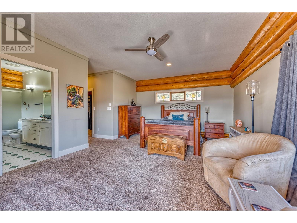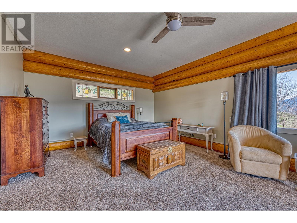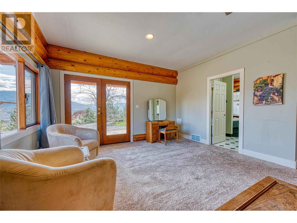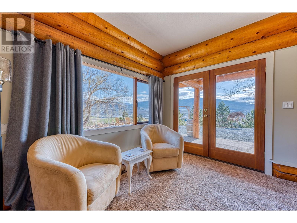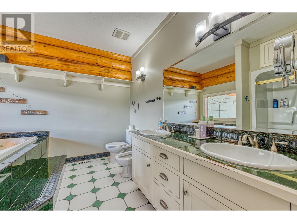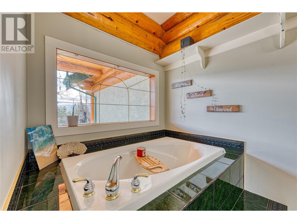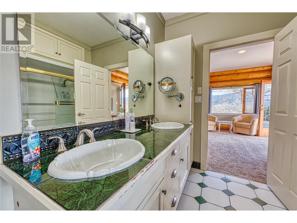6690 Goose Lake Road Vernon, British Columbia V1H 1W2
$1,349,000
Incredible panoramic views from this executive style log house perched above Swan Lake. Relax on this private acreage and take it all in from the plentiful patio space, or perfectly situated fire pit area. Perfect set up for animals should you choose with 2 small fields fenced with a shelter for their comfort! Inside offers plenty of room for everyone! A chef inspired kitchen, with dual wall ovens, gas cooktop and spacious island situated just off the back patio are an entertainers dream, whether indoors or out! A stunning primary bedroom, with a private deck, huge walk in closet and 6 piece ensuite are a centre piece of this beautiful home. There are 2 other spacious bedrooms, with 2 full size bathrooms, a rec room, office and so much more! Lots of extra storage in the cold room, and plenty of room for your seasonal items in the 4ft high crawlspace! Plenty of outdoor parking, with an additional detached workshop/garden shed for bikes, lawnmower, tools etc. And ALL of this is located just 5 minutes from downtown Vernon. Be sure to view the digital brochure and check out the views! (id:48018)
Property Details
| MLS® Number | 10308372 |
| Property Type | Single Family |
| Neigbourhood | Swan Lake West |
| Community Features | Pets Allowed, Rentals Allowed |
| Parking Space Total | 10 |
Building
| Bathroom Total | 3 |
| Bedrooms Total | 3 |
| Architectural Style | Log House/cabin, Ranch |
| Constructed Date | 1995 |
| Construction Style Attachment | Detached |
| Cooling Type | Central Air Conditioning |
| Fireplace Fuel | Gas |
| Fireplace Present | Yes |
| Fireplace Type | Unknown |
| Heating Type | Forced Air |
| Stories Total | 1 |
| Size Interior | 3306 Sqft |
| Type | House |
| Utility Water | Municipal Water |
Parking
| Detached Garage | 1 |
Land
| Acreage | Yes |
| Sewer | Septic Tank |
| Size Irregular | 2.47 |
| Size Total | 2.47 Ac|1 - 5 Acres |
| Size Total Text | 2.47 Ac|1 - 5 Acres |
| Zoning Type | Unknown |
Rooms
| Level | Type | Length | Width | Dimensions |
|---|---|---|---|---|
| Main Level | 3pc Bathroom | 5'1'' x 8'11'' | ||
| Main Level | 3pc Bathroom | 9'11'' x 10'6'' | ||
| Main Level | Sunroom | 9'4'' x 14'11'' | ||
| Main Level | Mud Room | 14'0'' x 18'10'' | ||
| Main Level | Office | 9'5'' x 15'4'' | ||
| Main Level | Recreation Room | 18'10'' x 22'1'' | ||
| Main Level | Laundry Room | 14'3'' x 12'0'' | ||
| Main Level | Dining Room | 13'9'' x 20'1'' | ||
| Main Level | Kitchen | 12'9'' x 20'1'' | ||
| Main Level | Living Room | 21'0'' x 24'3'' | ||
| Main Level | Foyer | 10'4'' x 11'0'' | ||
| Main Level | Bedroom | 11'11'' x 10'8'' | ||
| Main Level | Bedroom | 11'11'' x 10'7'' | ||
| Main Level | 6pc Ensuite Bath | 12'1'' x 10'2'' | ||
| Main Level | Primary Bedroom | 26'4'' x 20'3'' |
https://www.realtor.ca/real-estate/26676980/6690-goose-lake-road-vernon-swan-lake-west
Interested?
Contact us for more information

Ryan Grieve
www.ryangrieve.ca/

2a-3305 Smith Drive
Armstrong, British Columbia V0E 1B0
(250) 546-8791

