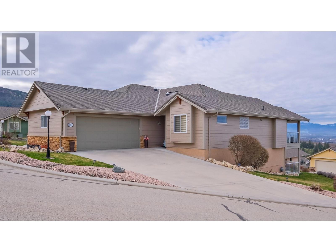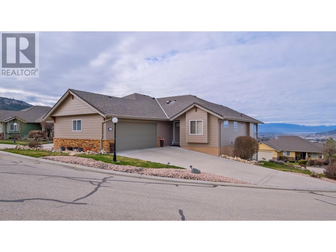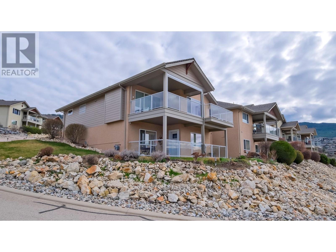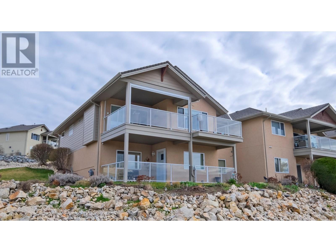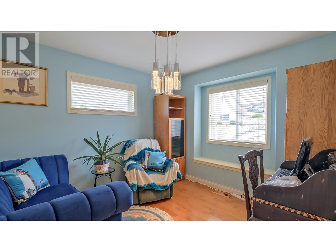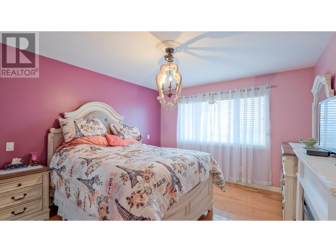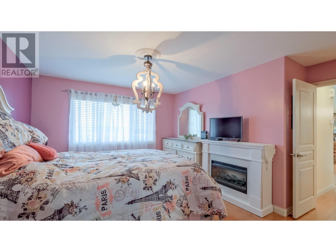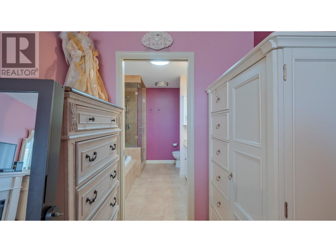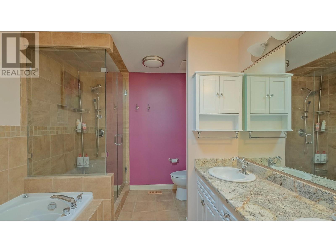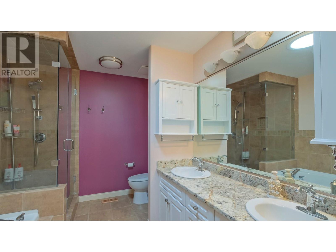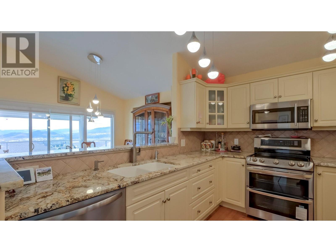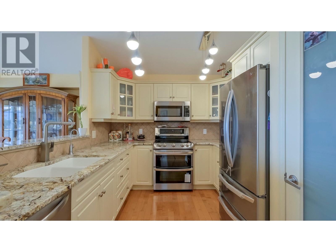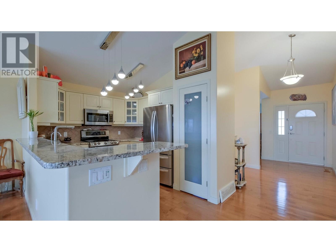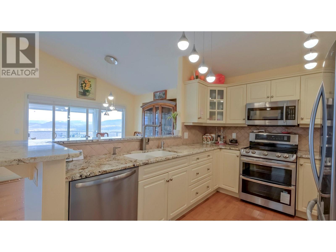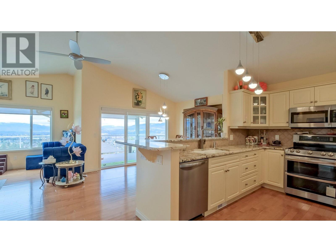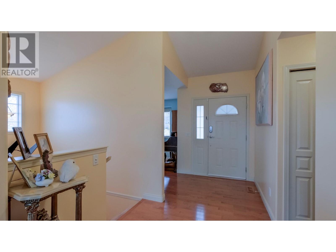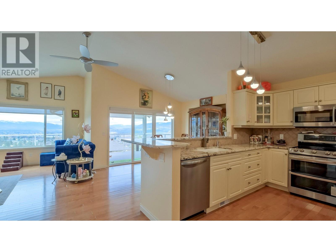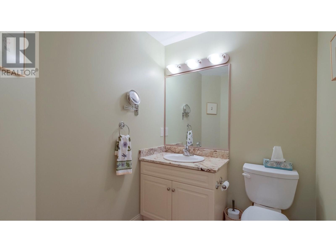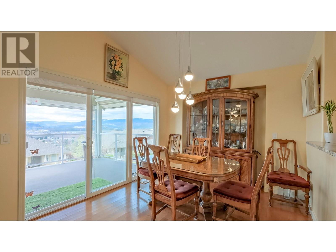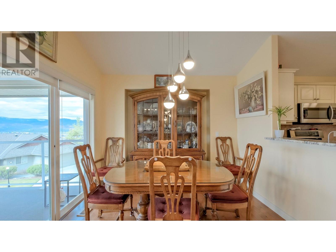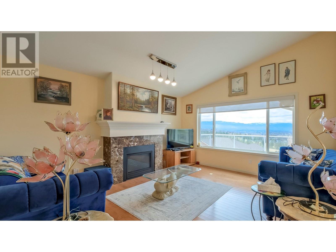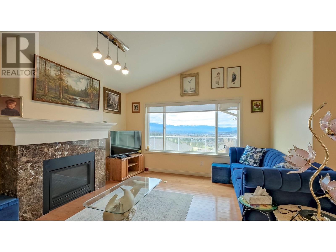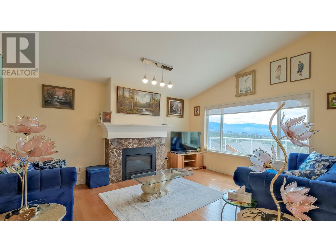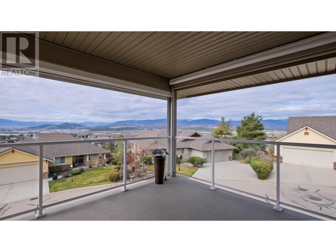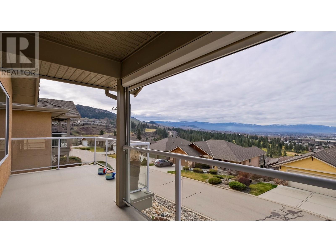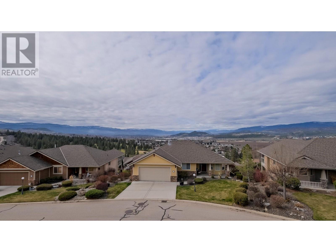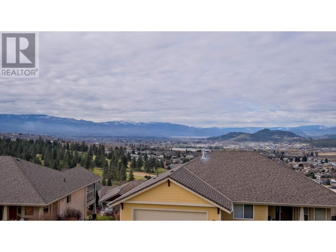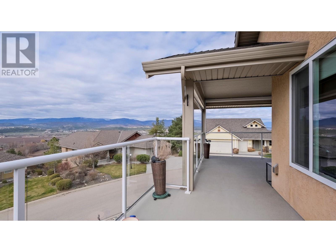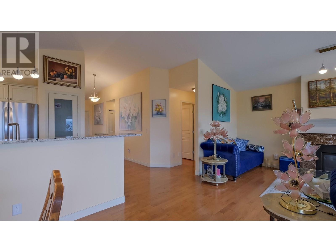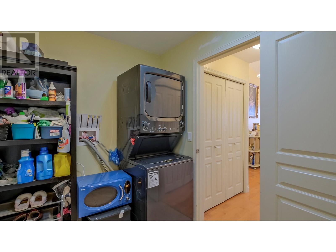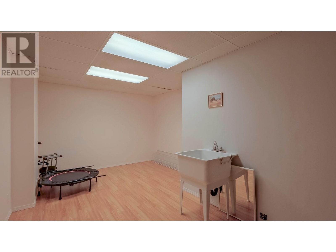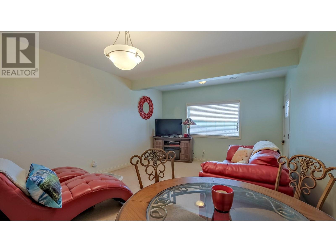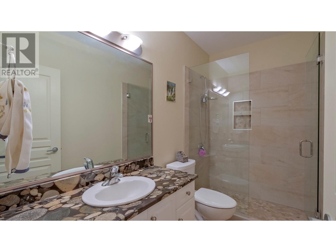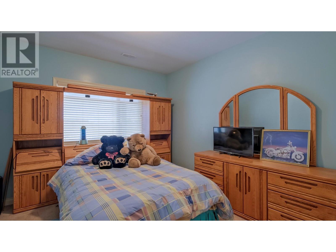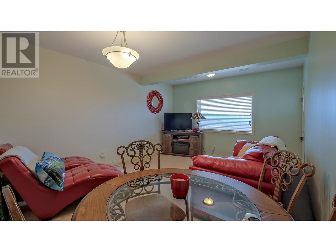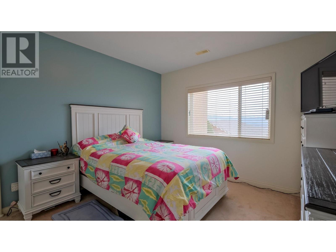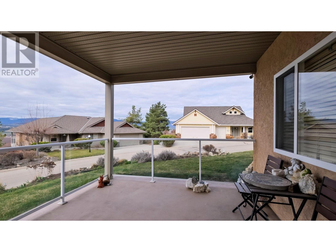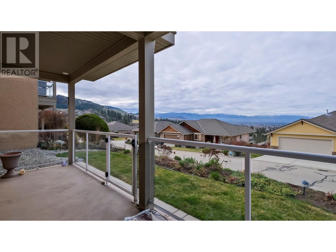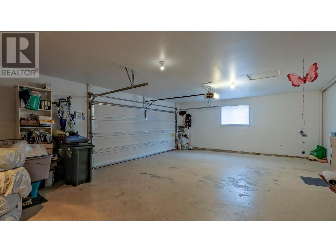5261 Sandhills Drive Kelowna, British Columbia V1X 7Y7
$927,000Maintenance, Reserve Fund Contributions, Other, See Remarks, Sewer, Waste Removal
$335 Monthly
Maintenance, Reserve Fund Contributions, Other, See Remarks, Sewer, Waste Removal
$335 MonthlyWelcome home to the gated community of Sunset Ranch. Sit back and relax with your morning coffee or evening wine as you enjoy breathtaking views of Okanagan lake, the mountains, the city and of course Sunset Ranch Golf Course. Conveniently located near Kelowna International Airport, UBCO, Ellison Lake and many walking trails, this home is one you won’t want to miss. The bright, open, main floor plan boasts vaulted ceiling, brand new gas fireplace, beautifully updated kitchen consisting of new stainless appliances, granite countertops and a lake view makes entertaining a breeze. The stunning master, with a huge walk in closet and updated 5 piece en suite is accompanied on the main level by a good sized den/office, 2nd bathroom, laundry room and an oversized garage with room for 2 cars, a workshop and a golf cart charging hook up. The walkout lower level features 2 spacious bedrooms, and full bathroom, family room, large bonus room for a gym or wine cellar and lots of storage. From this level you can access your large deck and yard space, consisting of new irrigation to ensure maintaining the beautiful plants and bushes is effortless. Book your showing today. (id:48018)
Open House
This property has open houses!
11:00 am
Ends at:1:00 pm
Property Details
| MLS® Number | 10308003 |
| Property Type | Single Family |
| Neigbourhood | Ellison |
| Community Name | Sunset Ranch |
| Community Features | Pets Allowed, Rentals Allowed |
| Features | Irregular Lot Size, Central Island |
| Parking Space Total | 2 |
| View Type | City View, Lake View, Mountain View, Valley View, View (panoramic) |
Building
| Bathroom Total | 3 |
| Bedrooms Total | 3 |
| Appliances | Refrigerator, Dishwasher, Dryer, Range - Electric, Microwave, Washer, Water Purifier |
| Architectural Style | Ranch |
| Basement Type | Full |
| Constructed Date | 2004 |
| Construction Style Attachment | Attached |
| Cooling Type | Central Air Conditioning, See Remarks |
| Exterior Finish | Composite Siding |
| Fire Protection | Security System |
| Fireplace Fuel | Gas |
| Fireplace Present | Yes |
| Fireplace Type | Unknown |
| Flooring Type | Carpeted, Wood, Tile |
| Half Bath Total | 1 |
| Heating Fuel | Geo Thermal |
| Roof Material | Asphalt Shingle |
| Roof Style | Unknown |
| Stories Total | 2 |
| Size Interior | 2477 Sqft |
| Type | Row / Townhouse |
| Utility Water | Municipal Water |
Parking
| Attached Garage | 2 |
Land
| Acreage | No |
| Landscape Features | Underground Sprinkler |
| Sewer | Municipal Sewage System |
| Size Irregular | 0.11 |
| Size Total | 0.11 Ac|under 1 Acre |
| Size Total Text | 0.11 Ac|under 1 Acre |
| Zoning Type | Unknown |
Rooms
| Level | Type | Length | Width | Dimensions |
|---|---|---|---|---|
| Second Level | Storage | 15'8'' x 14'1'' | ||
| Second Level | Other | 20'5'' x 11'3'' | ||
| Second Level | Full Bathroom | 9'5'' x 4'9'' | ||
| Second Level | Bedroom | 13'11'' x 11'8'' | ||
| Second Level | Other | 8'11'' x 5'2'' | ||
| Second Level | Bedroom | 13'11'' x 11'0'' | ||
| Second Level | Family Room | 19'10'' x 13'0'' | ||
| Main Level | Laundry Room | 7'10'' x 6'8'' | ||
| Main Level | Partial Bathroom | 6'4'' x 5'7'' | ||
| Main Level | Other | 7'6'' x 6'4'' | ||
| Main Level | 5pc Ensuite Bath | 10'2'' x 8'6'' | ||
| Main Level | Primary Bedroom | 17'10'' x 11'8'' | ||
| Main Level | Living Room | 15'10'' x 13'1'' | ||
| Main Level | Dining Room | 12'11'' x 9'9'' | ||
| Main Level | Kitchen | 10'10'' x 9'1'' | ||
| Main Level | Den | 10'9'' x 10'0'' | ||
| Main Level | Foyer | 22'2'' x 5'5'' |
https://www.realtor.ca/real-estate/26674464/5261-sandhills-drive-kelowna-ellison
Interested?
Contact us for more information

Stuart Maguire
maguirerealestate.ca/

#1 - 1890 Cooper Road
Kelowna, British Columbia V1Y 8B7
(250) 860-1100
(250) 860-0595
https://royallepagekelowna.com/

