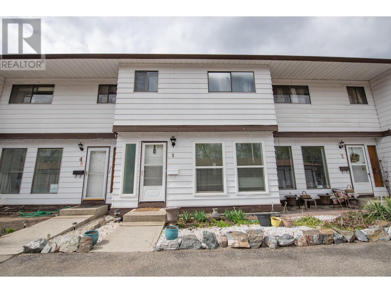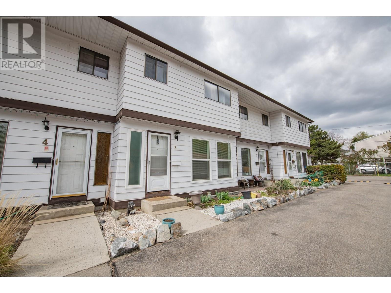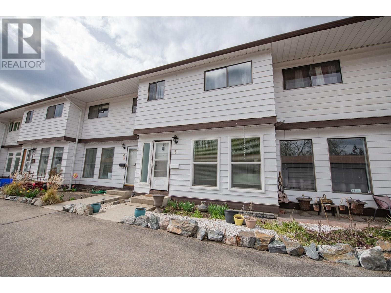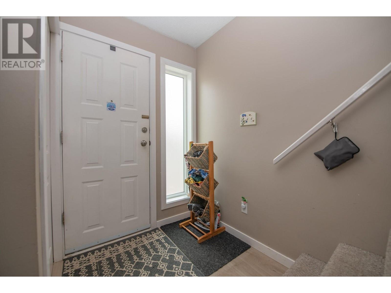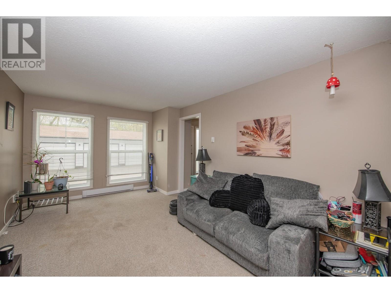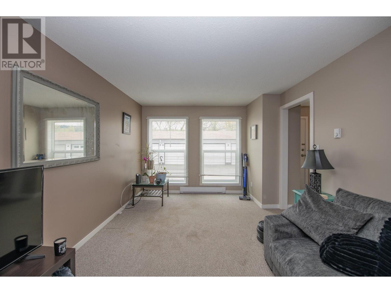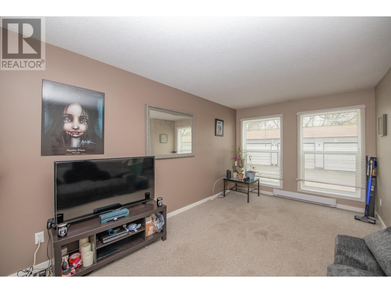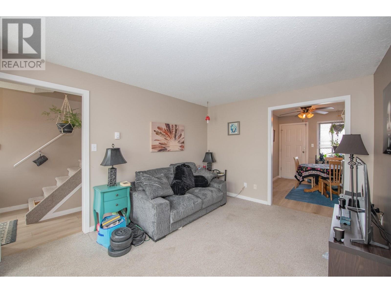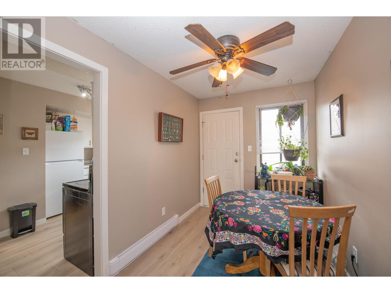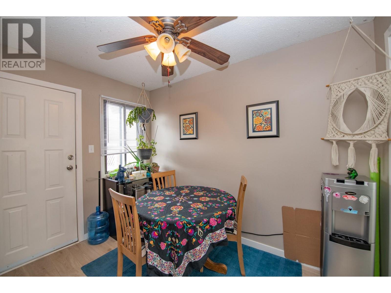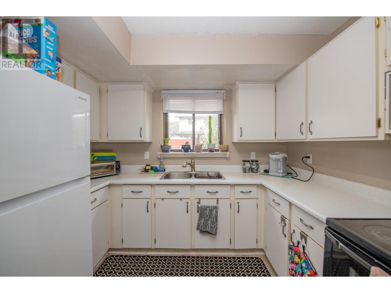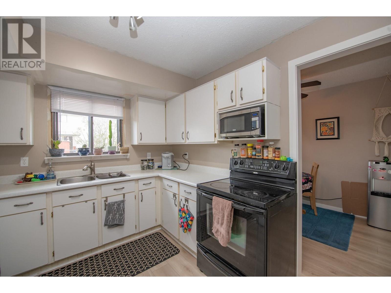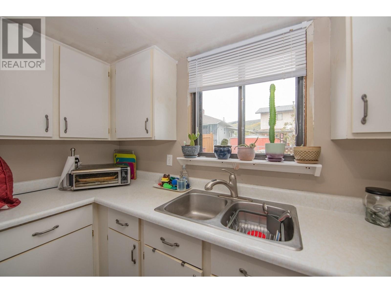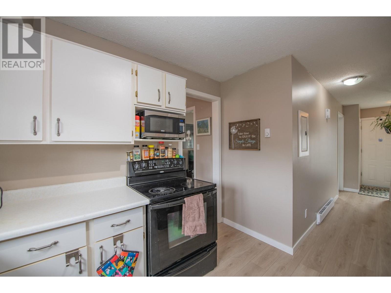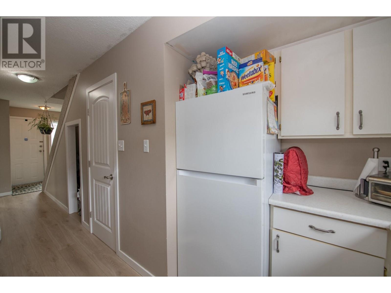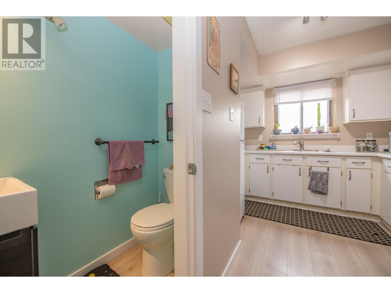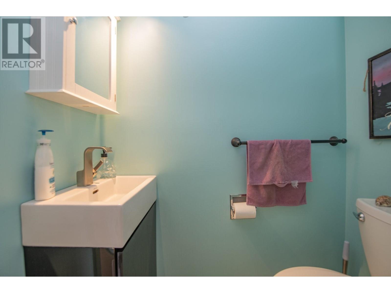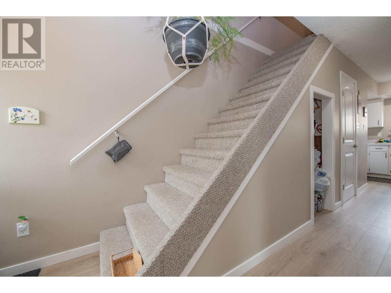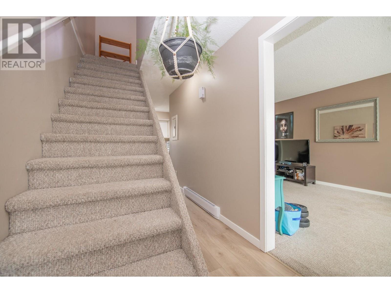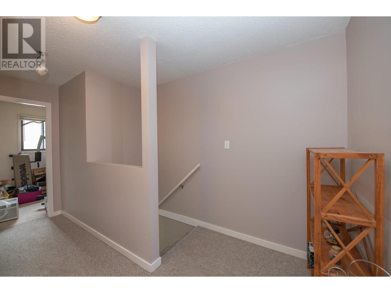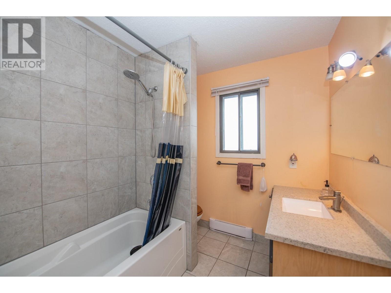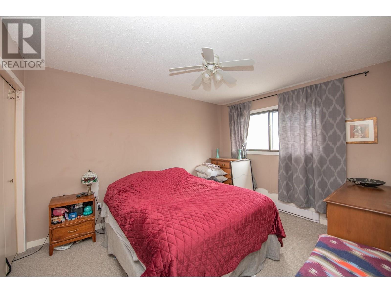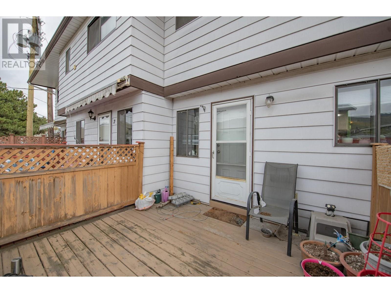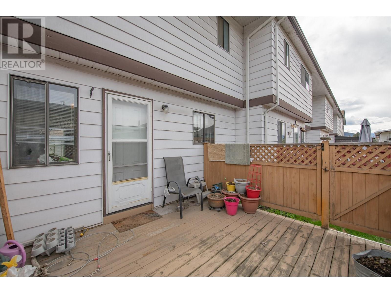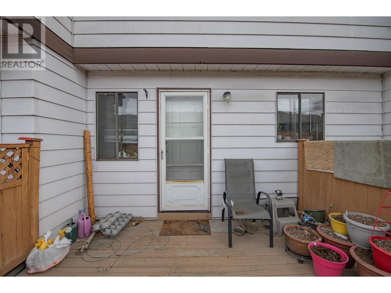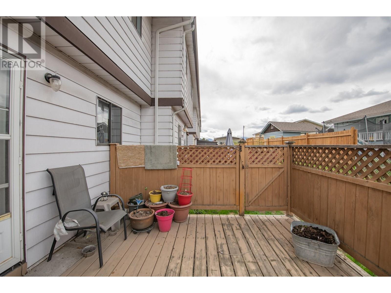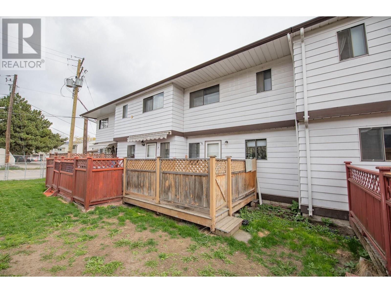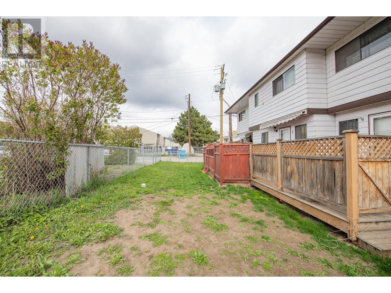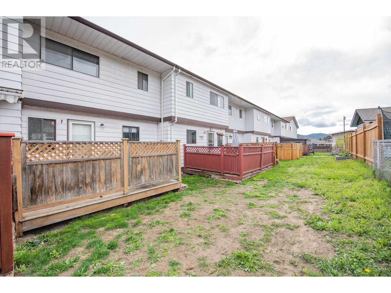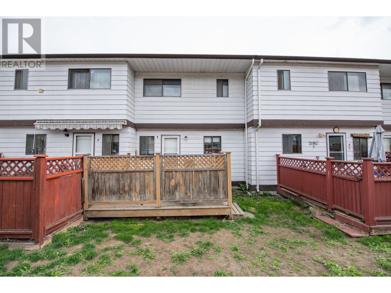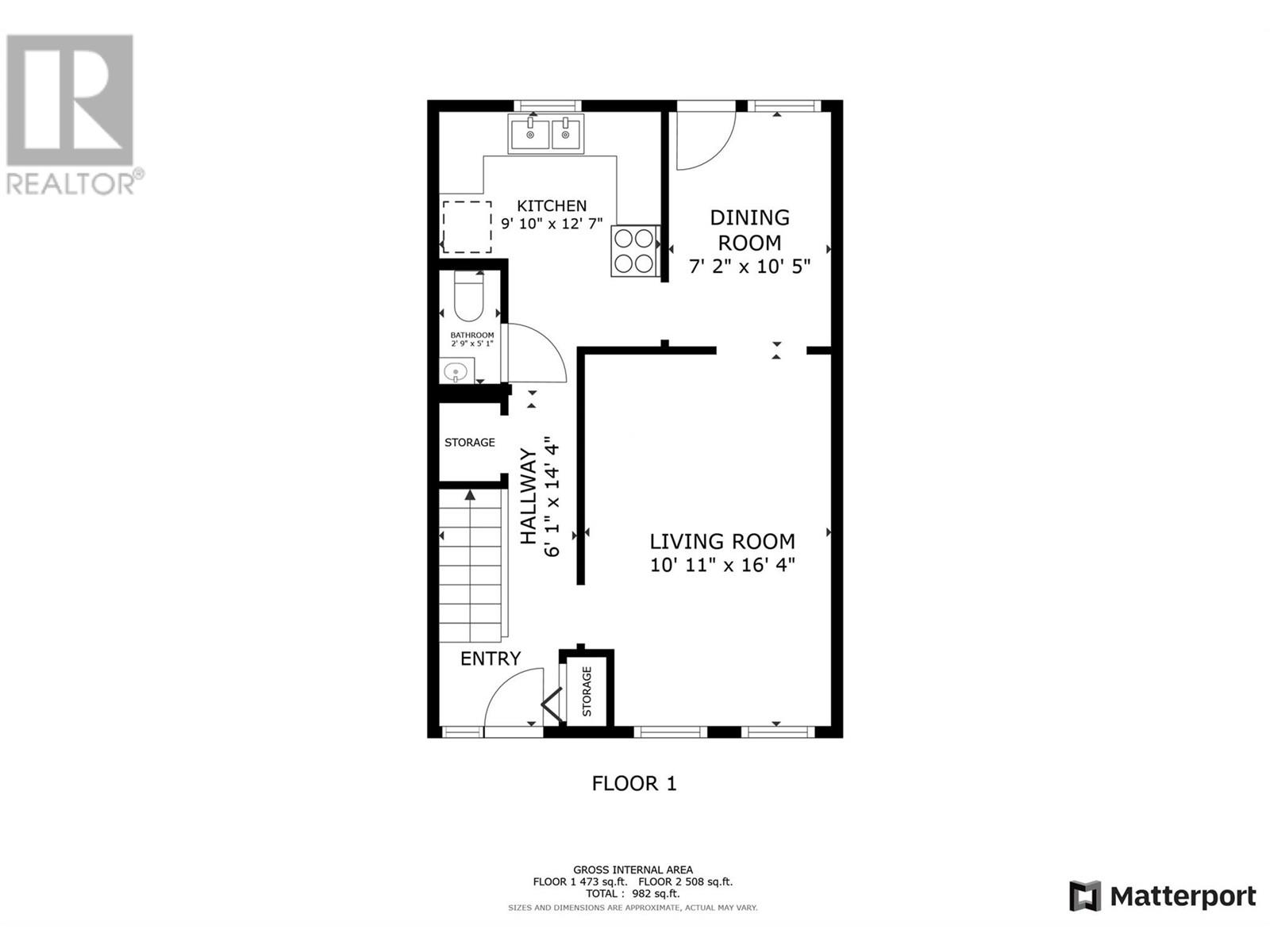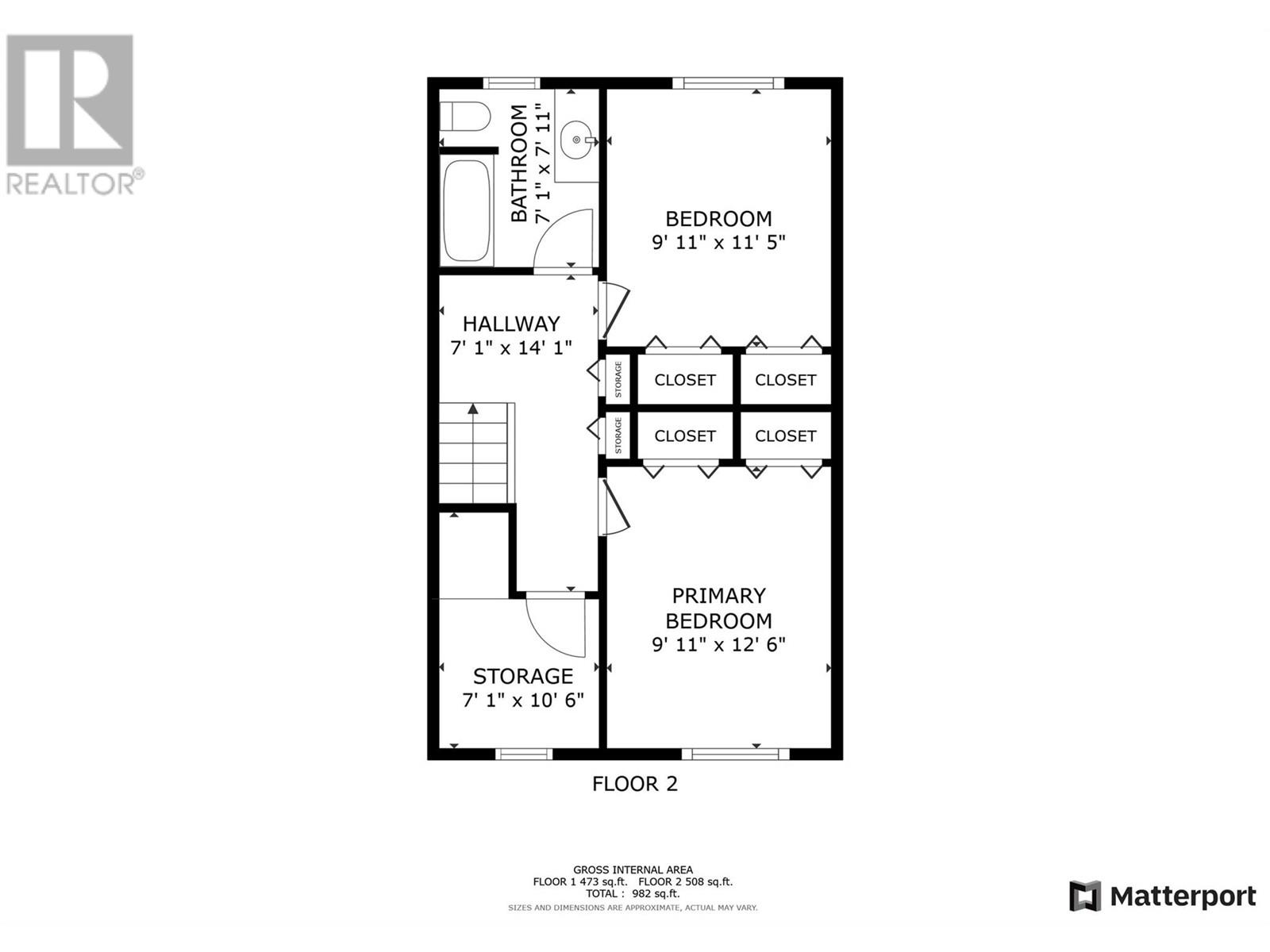4990 25 Avenue Unit# 3 Vernon, British Columbia V1T 6R4
$310,000Maintenance, Reserve Fund Contributions, Insurance, Other, See Remarks, Sewer, Waste Removal, Water
$350 Monthly
Maintenance, Reserve Fund Contributions, Insurance, Other, See Remarks, Sewer, Waste Removal, Water
$350 MonthlyInvestor and first time home buyer alert! This 2 bdrm + den townhouse at Sherwood Park is an excellent starter home or rental property opportunity! Sherwood Park is a well run, small strata with only 11 units, close to amenities and public transit. Enter into this efficiently designed townhouse and notice the large windows and potential of each room. Enjoy a fenced deck space off the back of the unit that leads onto the shared backyard where your loved pet can explore. The kitchen has been designed with efficiency in mind, addressing all your cooking needs. A half bathroom is tucked away for easy access on the main floor, and the main floor has nice flooring and new windows too! The second floor holds two spacious bedrooms, a full main bathroom and lots of storage PLUS a bonus den that would be a great nursery or small office. The creek runs behind this lovely little strata community where watching flora and fauna can be enjoyed all year round. This townhouse is awaiting your ideas and love and would be absolutely perfect for a small family or couple looking for an affordable and conveniently located home. (id:48018)
Property Details
| MLS® Number | 10310371 |
| Property Type | Single Family |
| Neigbourhood | Okanagan Landing |
| Community Name | Sherwood Park |
| Community Features | Pet Restrictions, Pets Allowed With Restrictions |
| Parking Space Total | 2 |
Building
| Bathroom Total | 2 |
| Bedrooms Total | 2 |
| Appliances | Refrigerator, Cooktop - Electric, Oven |
| Constructed Date | 1981 |
| Construction Style Attachment | Attached |
| Flooring Type | Carpeted, Laminate |
| Half Bath Total | 1 |
| Heating Fuel | Electric |
| Heating Type | Baseboard Heaters |
| Stories Total | 2 |
| Size Interior | 981 Sqft |
| Type | Row / Townhouse |
| Utility Water | Municipal Water |
Parking
| Detached Garage | 1 |
| Stall |
Land
| Acreage | No |
| Sewer | Municipal Sewage System |
| Size Total Text | Under 1 Acre |
| Zoning Type | Unknown |
Rooms
| Level | Type | Length | Width | Dimensions |
|---|---|---|---|---|
| Second Level | Den | 7'1'' x 10'6'' | ||
| Second Level | Primary Bedroom | 9'11'' x 12'6'' | ||
| Second Level | Bedroom | 9'11'' x 11'5'' | ||
| Second Level | 4pc Bathroom | Measurements not available | ||
| Main Level | 2pc Bathroom | Measurements not available | ||
| Main Level | Kitchen | 9'10'' x 12'7'' | ||
| Main Level | Dining Room | 7'2'' x 10'5'' | ||
| Main Level | Living Room | 10'11'' x 16'4'' |
https://www.realtor.ca/real-estate/26768990/4990-25-avenue-unit-3-vernon-okanagan-landing
Interested?
Contact us for more information

Dace Hunsicker
https://www.youtube.com/embed/laBKzlvPk4g

5603 27th Street
Vernon, British Columbia V1T 8Z5
(250) 549-4161
(250) 549-7007
https://www.remaxvernon.com/
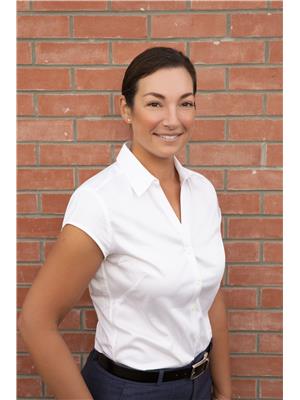
Stacy Walker
https://stacy-walker.therightagents.ca/
https://www.facebook.com/profile.php?id=100087539532258
https://www.instagram.com/youragentstacy/

5603 27th Street
Vernon, British Columbia V1T 8Z5
(250) 549-4161
(250) 549-7007
https://www.remaxvernon.com/

