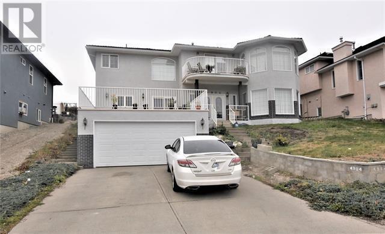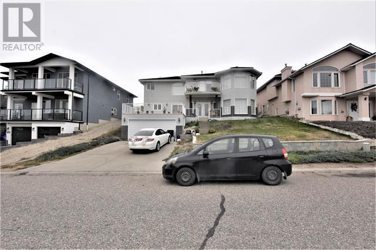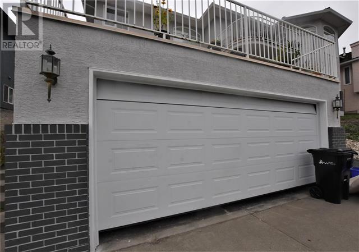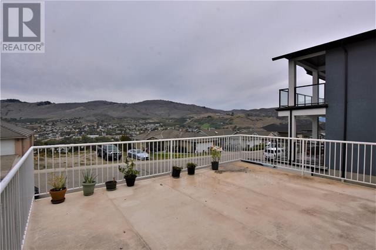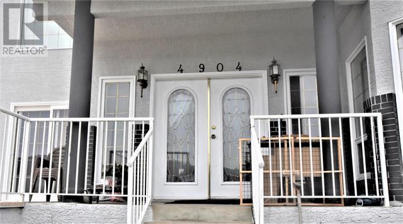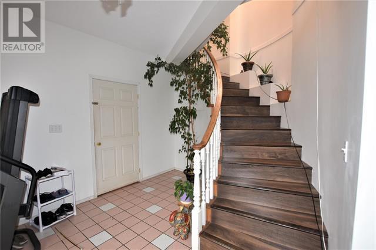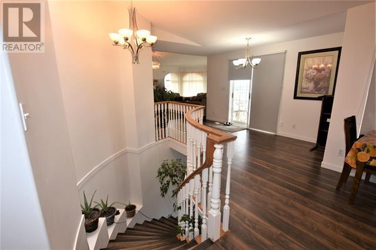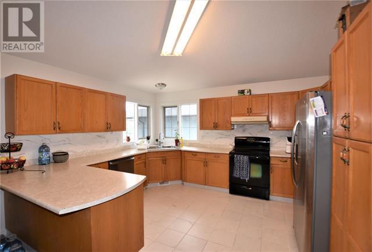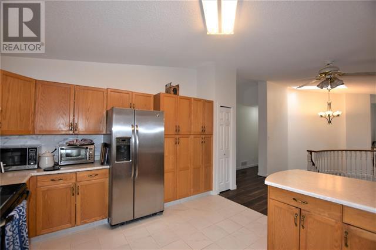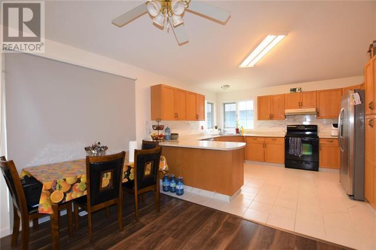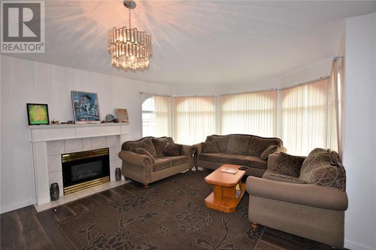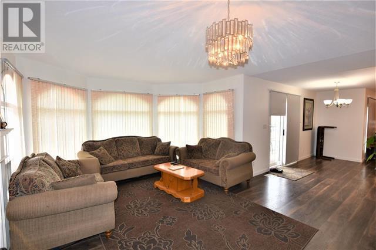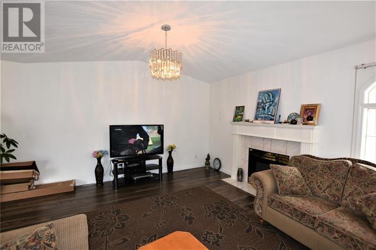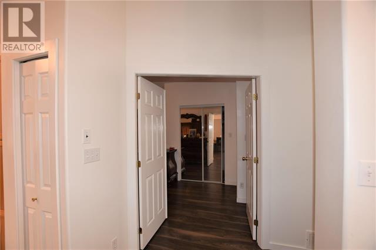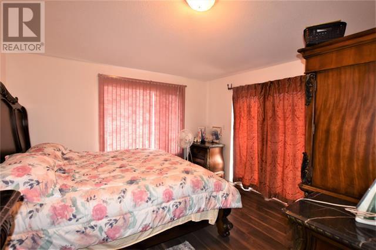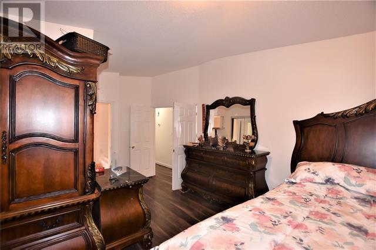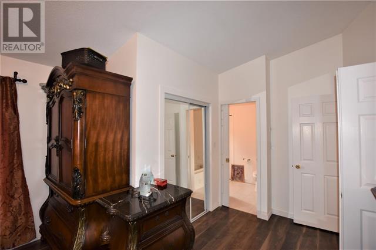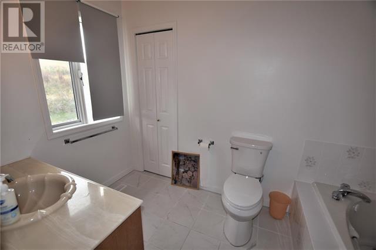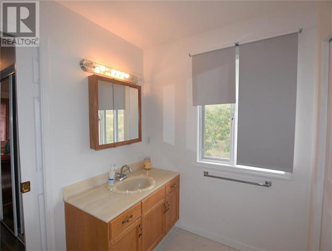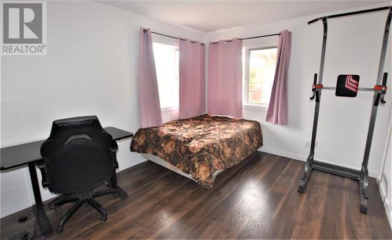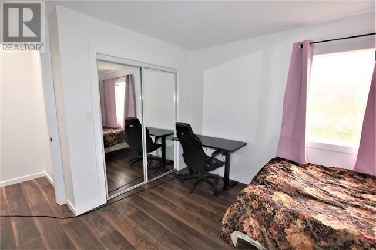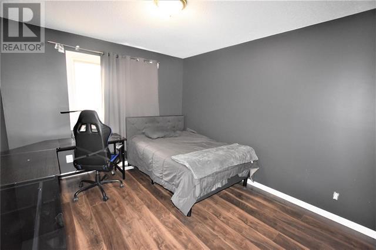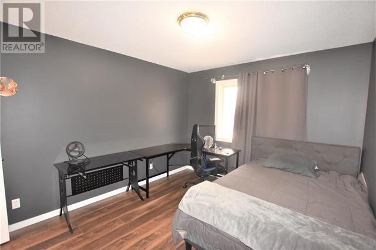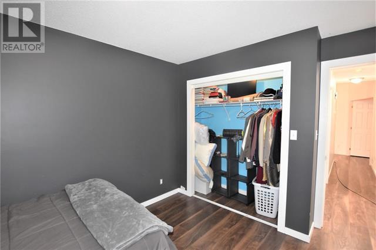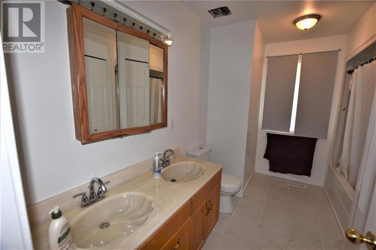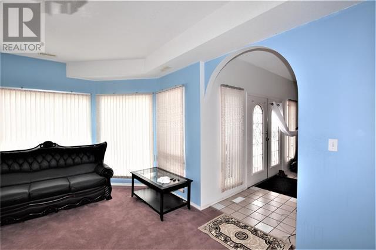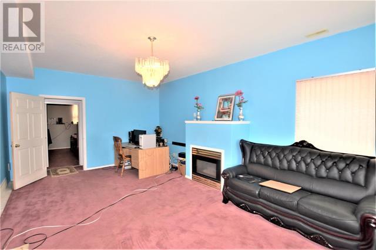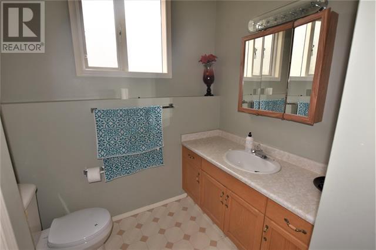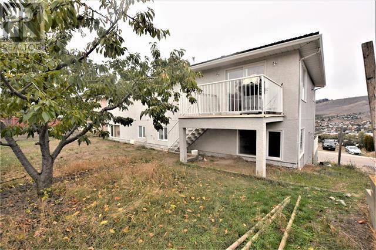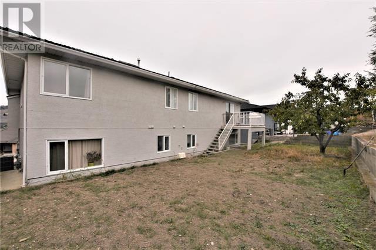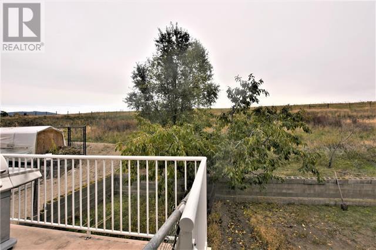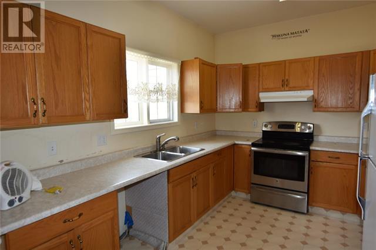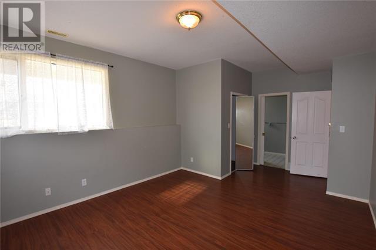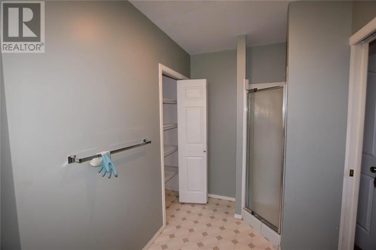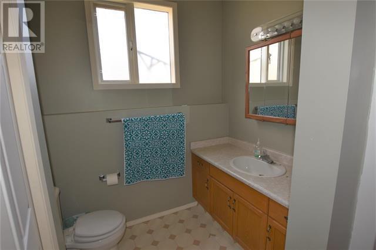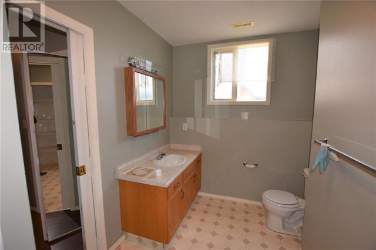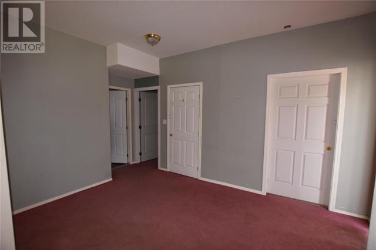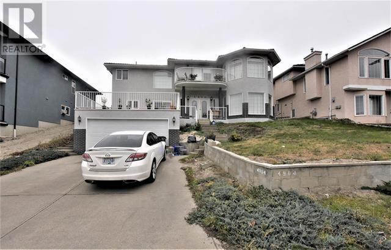4904 Valleyview Place Vernon, British Columbia V1T 9L6
$995,000
Welcome to 4904 Valleyview Place. A fabulous family home with 3 bedrooms on the main floor and a 2 bedroom separate in-law suite below. Main floor is open concept. The large kitchen has an abundance of oak cabinetry and counter space. Spacious dining area with sliders out to the front top deck for ease of BBQ'ing. The living room is complete with cozy gas fireplace and a large bay window with spectacular mountain views. A view of Okanagan Lake can be enjoyed from the large front deck. The master suite will definitely fit your king sized bedroom furniture and also has an en-suite complete with a jetted tub. Down the hall from the master are two more bedrooms, a full bathroom and the laundry area. Below the main is the large entry way with a sweeping spiral stair case and a generous sized family room which also has a gas fireplace. The separate 2 bedroom in-law suite is fully self contained including it's own laundry. Other features include, central air, double attached garage, large storage area off the garage and a huge front deck. (id:48018)
Property Details
| MLS® Number | 10272892 |
| Property Type | Single Family |
| Neigbourhood | Mission Hill |
| Features | Jacuzzi Bath-tub, Two Balconies |
| Parking Space Total | 4 |
| View Type | Lake View, Mountain View |
Building
| Bathroom Total | 4 |
| Bedrooms Total | 5 |
| Appliances | Refrigerator, Dishwasher, Dryer, Range - Electric, Washer |
| Constructed Date | 1993 |
| Construction Style Attachment | Detached |
| Cooling Type | Central Air Conditioning |
| Exterior Finish | Stucco |
| Fireplace Fuel | Gas |
| Fireplace Present | Yes |
| Fireplace Type | Unknown |
| Flooring Type | Carpeted, Laminate, Vinyl |
| Heating Type | Forced Air, See Remarks |
| Roof Material | Cedar Shake |
| Roof Style | Unknown |
| Stories Total | 2 |
| Size Interior | 3063 Sqft |
| Type | House |
| Utility Water | Municipal Water |
Parking
| Attached Garage | 2 |
Land
| Access Type | Easy Access |
| Acreage | No |
| Sewer | Municipal Sewage System |
| Size Frontage | 69 Ft |
| Size Irregular | 0.14 |
| Size Total | 0.14 Ac|under 1 Acre |
| Size Total Text | 0.14 Ac|under 1 Acre |
| Zoning Type | Unknown |
Rooms
| Level | Type | Length | Width | Dimensions |
|---|---|---|---|---|
| Basement | Bedroom | 13'0'' x 14'0'' | ||
| Basement | Laundry Room | Measurements not available | ||
| Basement | Full Bathroom | Measurements not available | ||
| Basement | 3pc Ensuite Bath | 6'0'' x 10'5'' | ||
| Basement | Primary Bedroom | 18'3'' x 12'5'' | ||
| Basement | Dining Room | 9'5'' x 12'0'' | ||
| Basement | Kitchen | 12'0'' x 9'6'' | ||
| Basement | Family Room | 13'8'' x 20'0'' | ||
| Basement | Foyer | 10'0'' x 10'0'' | ||
| Main Level | Bedroom | 11'11'' x 11'11'' | ||
| Main Level | Bedroom | 12'8'' x 10'4'' | ||
| Main Level | Laundry Room | Measurements not available | ||
| Main Level | 4pc Bathroom | 11'0'' x 4'11'' | ||
| Main Level | 3pc Ensuite Bath | 6'2'' x 6'10'' | ||
| Main Level | Primary Bedroom | 18'0'' x 13'0'' | ||
| Main Level | Living Room | 13'6'' x 17'0'' | ||
| Main Level | Dining Nook | 6'0'' x 10'8'' | ||
| Main Level | Dining Room | 7'8'' x 13'6'' | ||
| Main Level | Kitchen | 12'0'' x 11'9'' |
https://www.realtor.ca/real-estate/25521631/4904-valleyview-place-vernon-mission-hill
Interested?
Contact us for more information

Dawn Taylor
Personal Real Estate Corporation
www.dawntaylor.ca/

5603 27th Street
Vernon, British Columbia V1T 8Z5
(250) 549-4161
(250) 549-7007
https://www.remaxvernon.com/

