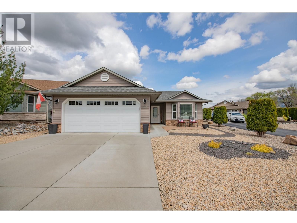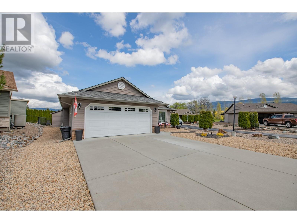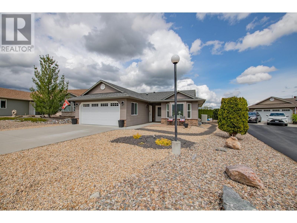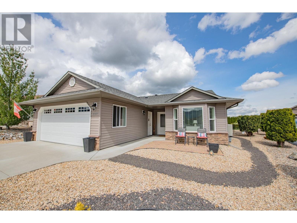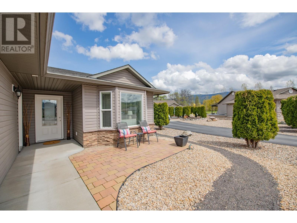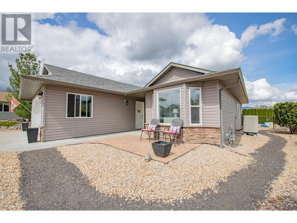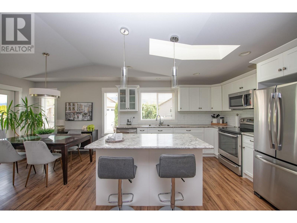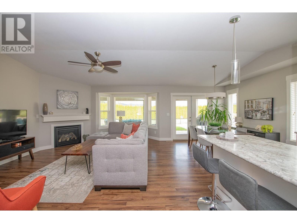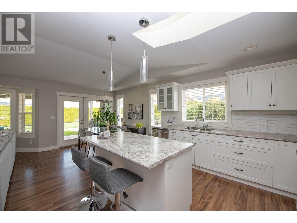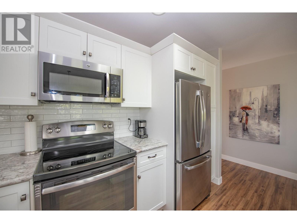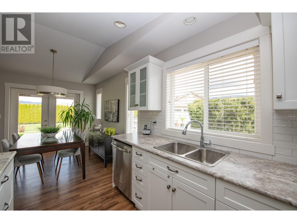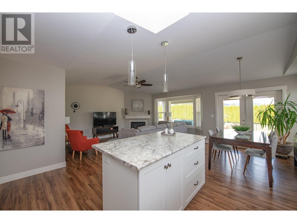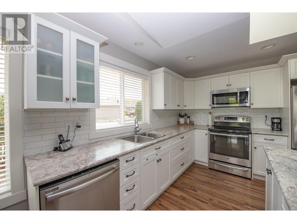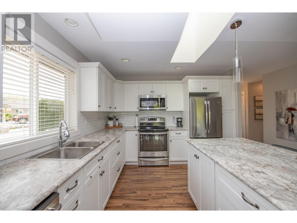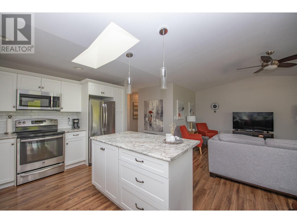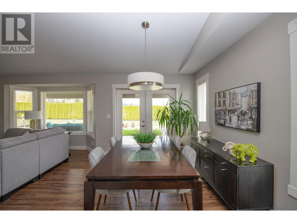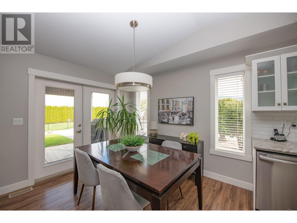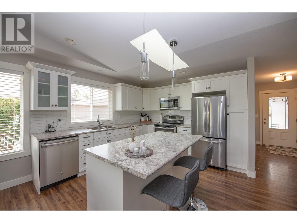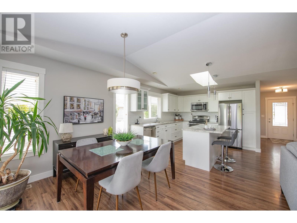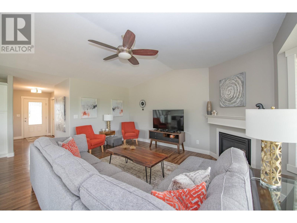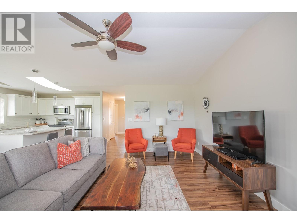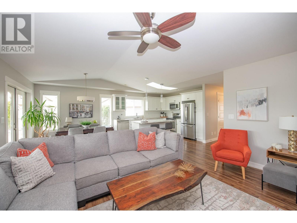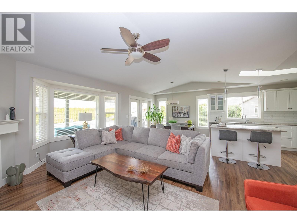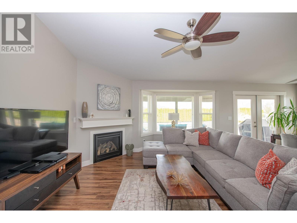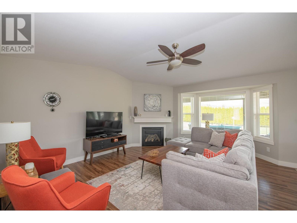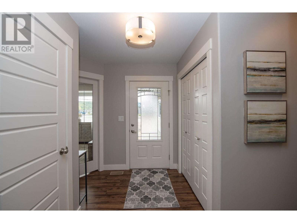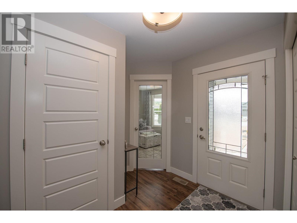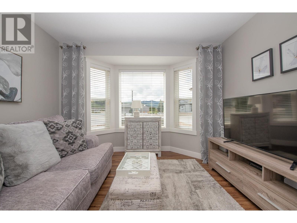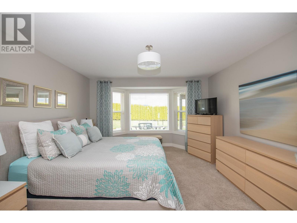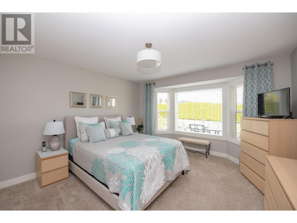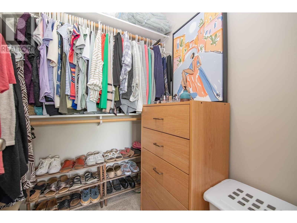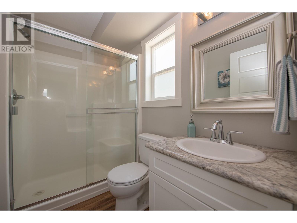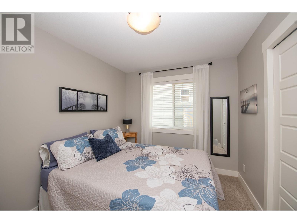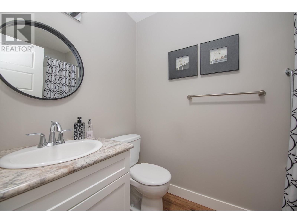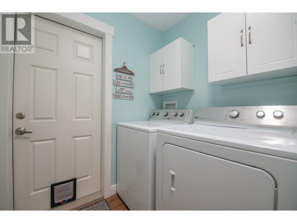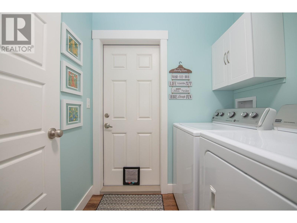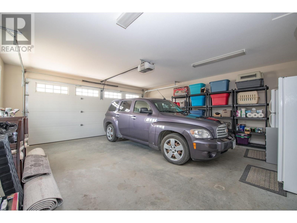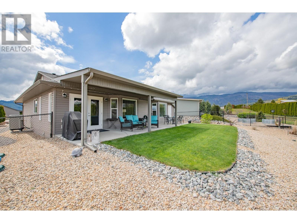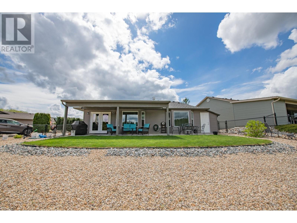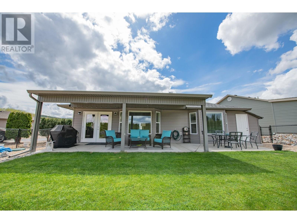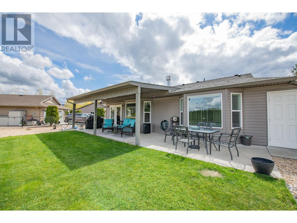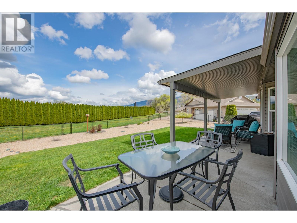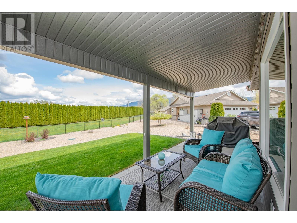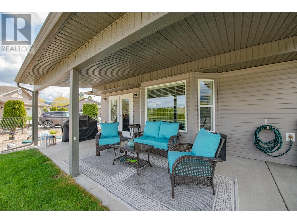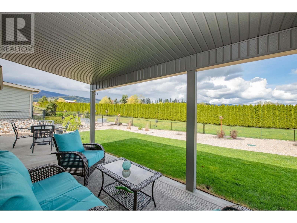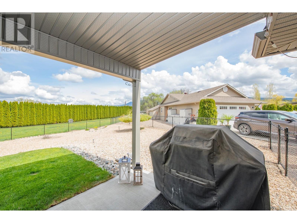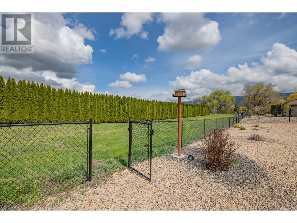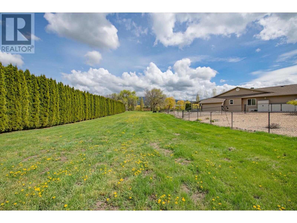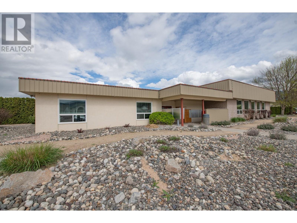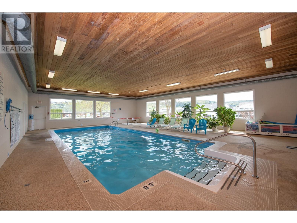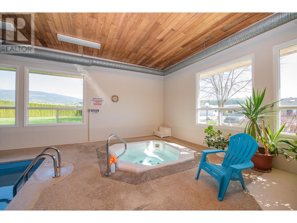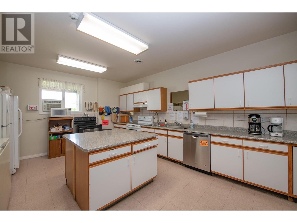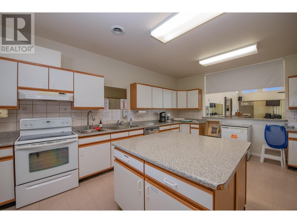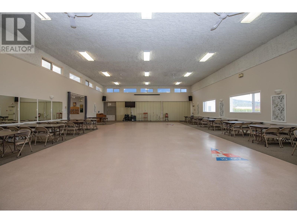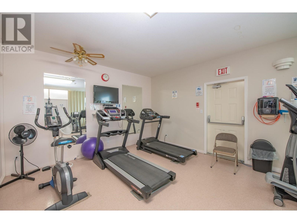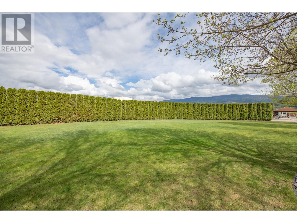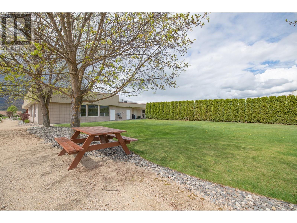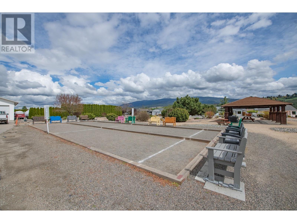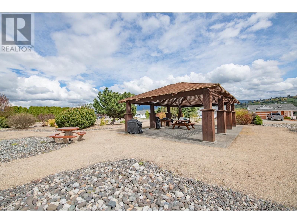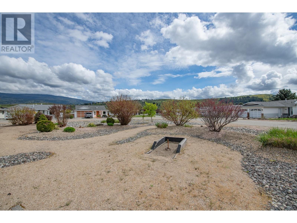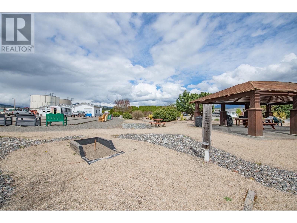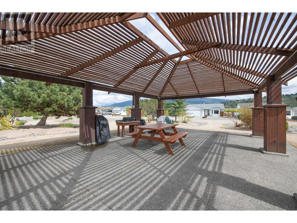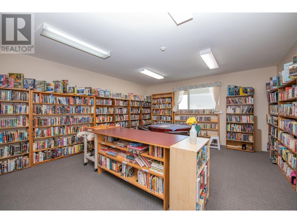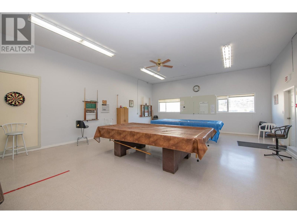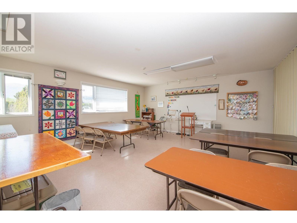4159 4th Street Vernon, British Columbia V1H 1Z1
$613,800Maintenance,
$415 Monthly
Maintenance,
$415 MonthlyBeautiful Rancher in Desert Cove 40+ Community with the Pride of ownership evident. Enjoy this open floor plan with an entertaining island kitchen and a cozy Gas Fireplace in the livingroom. Your primary room has a full ensuite and walk in closet. One extra Bedroom plus den/bedroom for guests, all with a separate laundry room and a double garage. Private fenced backyard with a covered deck to enjoy your privacy. Plenty of room for a garden or keep it in the low maintenance style. All the grass and plants are on irrigation. Desert Cove community has so much to offer with the Recreation Center that has an Indoor Pool, Hot Tub, Library, Billiards room, Craft Room, Dance Hall and just outside is a picnic area and Bocce Ball courts for everyone to enjoy. Also neighbouring Spallumcheen 27 hole golf course, with the Championship 18 holes and a fun Executive 9. Many lakes, trails nearby and Vernon is only 10 minutes away. The Lease is Pre-Paid until 2055, with option to renew until 2068. (id:48018)
Property Details
| MLS® Number | 10311561 |
| Property Type | Single Family |
| Neigbourhood | Swan Lake West |
| Community Name | Desert Cove |
| Amenities Near By | Golf Nearby, Recreation |
| Community Features | Adult Oriented, Seniors Oriented |
| Parking Space Total | 2 |
Building
| Bathroom Total | 2 |
| Bedrooms Total | 2 |
| Appliances | Refrigerator, Dishwasher, Oven - Electric, Washer & Dryer |
| Architectural Style | Ranch |
| Constructed Date | 2014 |
| Construction Style Attachment | Detached |
| Cooling Type | Central Air Conditioning |
| Fireplace Fuel | Gas |
| Fireplace Present | Yes |
| Fireplace Type | Unknown |
| Heating Type | Forced Air, See Remarks |
| Roof Material | Asphalt Shingle |
| Roof Style | Unknown |
| Stories Total | 1 |
| Size Interior | 1312 Sqft |
| Type | House |
| Utility Water | Community Water User's Utility, Well |
Parking
| See Remarks | |
| Attached Garage | 2 |
Land
| Acreage | No |
| Fence Type | Chain Link |
| Land Amenities | Golf Nearby, Recreation |
| Landscape Features | Underground Sprinkler |
| Sewer | Septic Tank |
| Size Total Text | Under 1 Acre |
| Zoning Type | Unknown |
Rooms
| Level | Type | Length | Width | Dimensions |
|---|---|---|---|---|
| Main Level | Full Ensuite Bathroom | 5'1'' x 8'2'' | ||
| Main Level | Full Bathroom | 8'2'' x 5'1'' | ||
| Main Level | Foyer | 7'11'' x 11' | ||
| Main Level | Office | 11'1'' x 12'11'' | ||
| Main Level | Bedroom | 11' x 8'8'' | ||
| Main Level | Dining Room | 9'4'' x 10'7'' | ||
| Main Level | Primary Bedroom | 13'1'' x 16' | ||
| Main Level | Living Room | 14'9'' x 17'8'' | ||
| Main Level | Kitchen | 11'4'' x 11'6'' |
https://www.realtor.ca/real-estate/26822871/4159-4th-street-vernon-swan-lake-west
Interested?
Contact us for more information
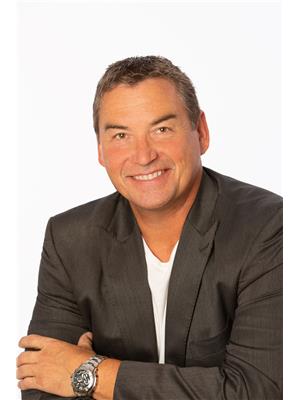
Darcy Sochan
Personal Real Estate Corporation
www.darcysochan.com/

4007 - 32nd Street
Vernon, British Columbia V1T 5P2
(250) 545-5371
(250) 542-3381

