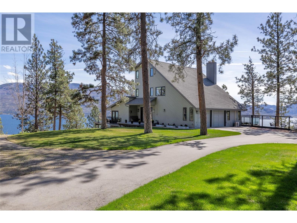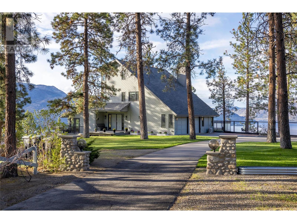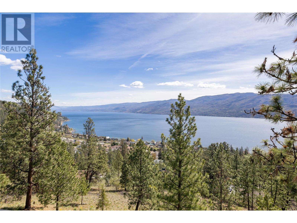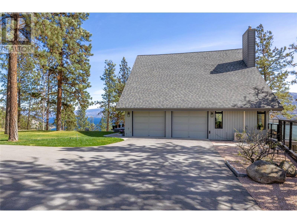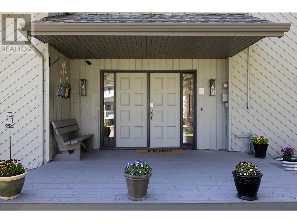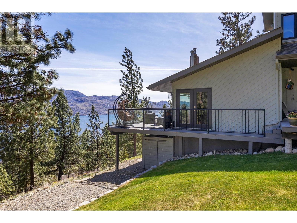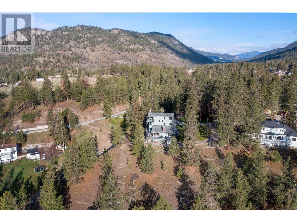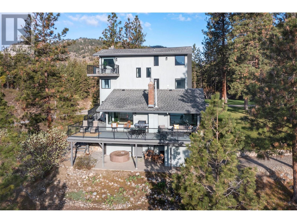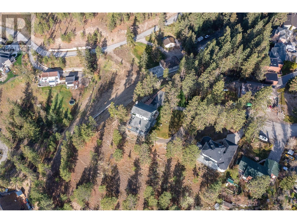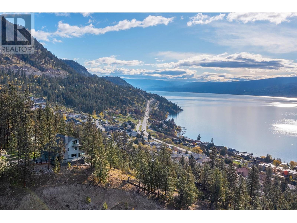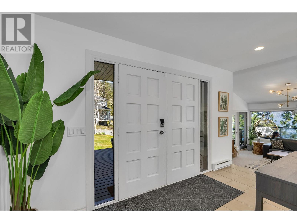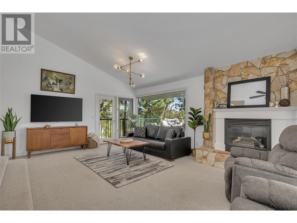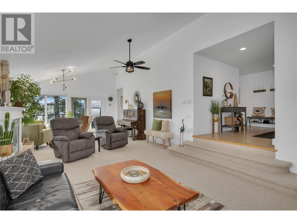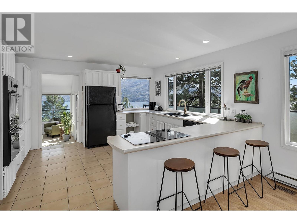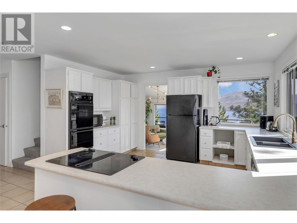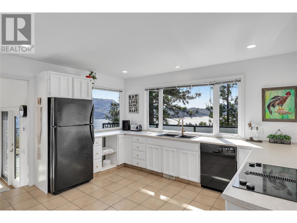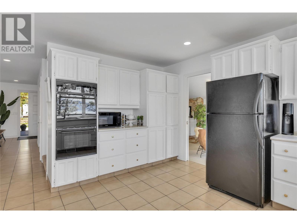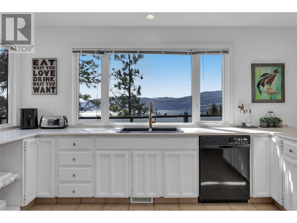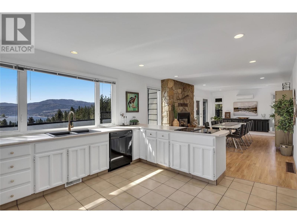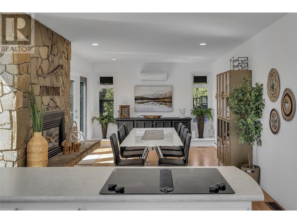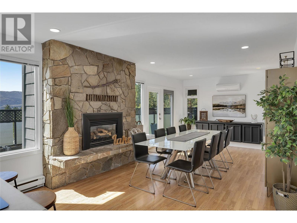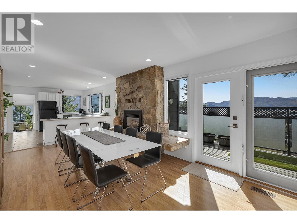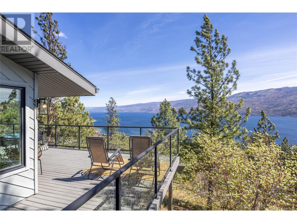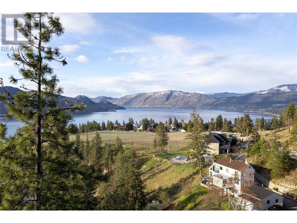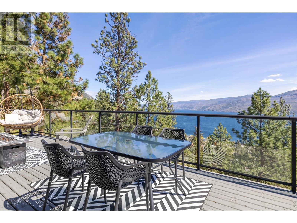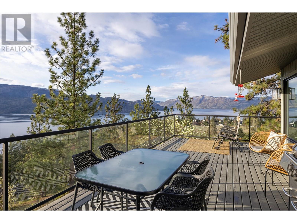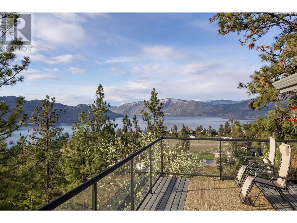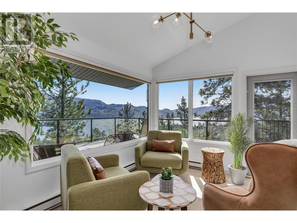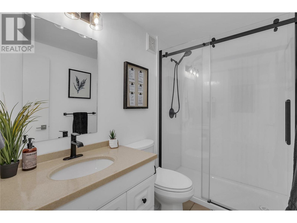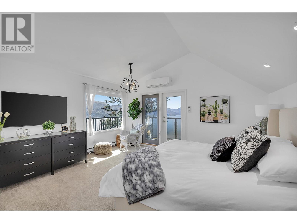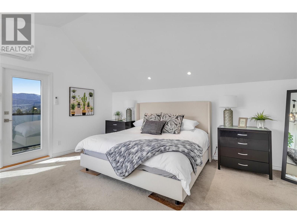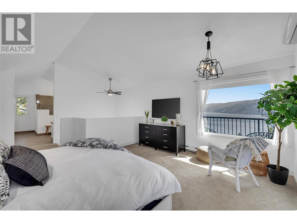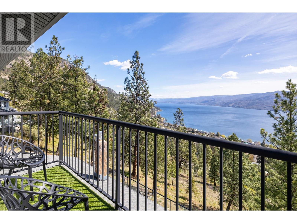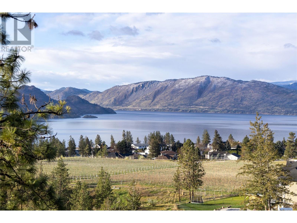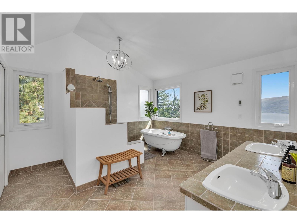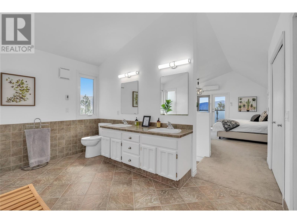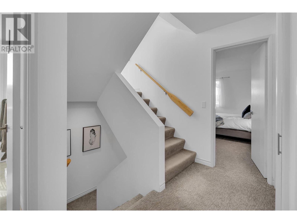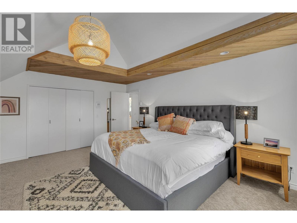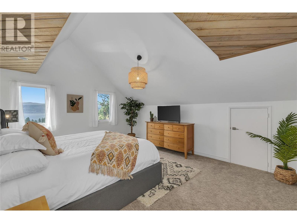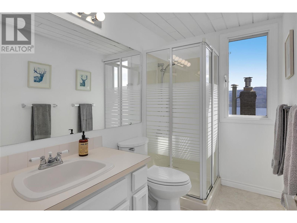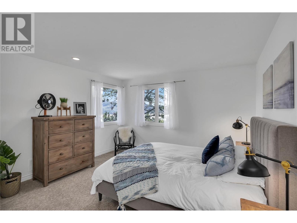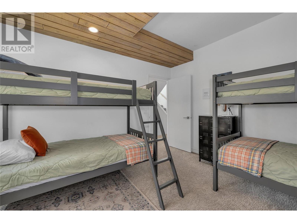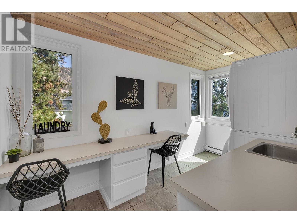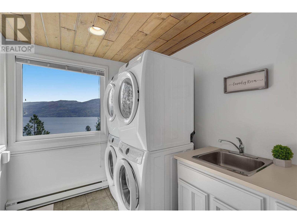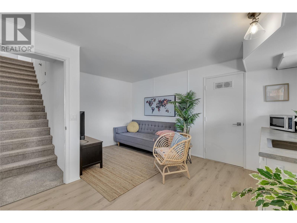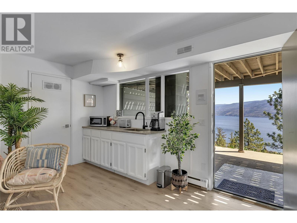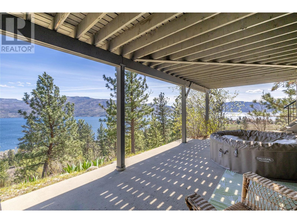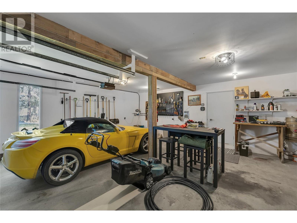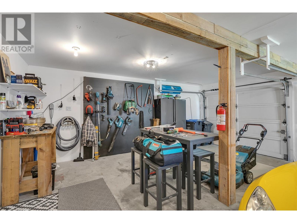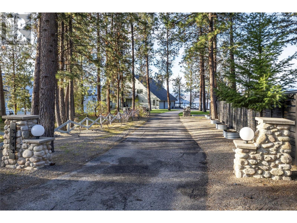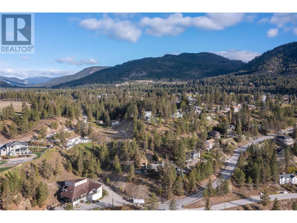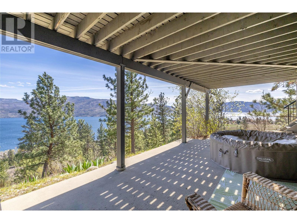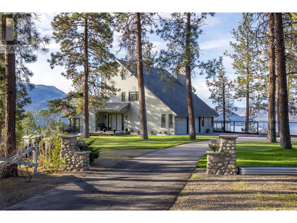3943 Trepanier Heights Place Peachland, British Columbia V0H 1X2
$1,390,000
Come across this hidden gem of a West Coast Contemporary home, offering stunning lake views on more than an acre of land. You'll find plenty of parking on the flat driveway, tucked away in the captivating Trepanier Heights. Take a tour of the property, soaking in the beauty of the surroundings and the home itself. This place isn't just a home—it's an opportunity. Perfect for running a successful B&B business, thanks to its track record of success (previous owners were charging almost $900/night in high season). Basement could easily be turned in to a bachelor suite. The entire top floor of this home is your own private primary suite - complete with it's own deck. With various upgrades, this property has endless charm and seclusion. But to really get it, you've got to come see it. Come experience the sheer magnificence of this property, with its vast outdoor space, endless skies, and countless wonderful features. (id:48018)
Open House
This property has open houses!
2:00 pm
Ends at:4:00 pm
Property Details
| MLS® Number | 10310301 |
| Property Type | Single Family |
| Neigbourhood | Peachland |
| Community Features | Pets Allowed, Rentals Allowed |
| Features | Irregular Lot Size, Two Balconies |
| Parking Space Total | 8 |
| View Type | Lake View, Mountain View |
Building
| Bathroom Total | 3 |
| Bedrooms Total | 5 |
| Appliances | Refrigerator, Dishwasher, Dryer, Range - Electric, Microwave, Washer |
| Architectural Style | Split Level Entry |
| Basement Type | Partial |
| Constructed Date | 1979 |
| Construction Style Attachment | Detached |
| Construction Style Split Level | Other |
| Cooling Type | Heat Pump |
| Exterior Finish | Concrete |
| Fireplace Present | Yes |
| Fireplace Type | Insert |
| Flooring Type | Carpeted, Laminate, Tile |
| Half Bath Total | 1 |
| Heating Fuel | Electric |
| Heating Type | Baseboard Heaters, Furnace, Forced Air, Heat Pump, See Remarks |
| Roof Material | Asphalt Shingle |
| Roof Style | Unknown |
| Stories Total | 4 |
| Size Interior | 3144 Sqft |
| Type | House |
| Utility Water | Municipal Water |
Parking
| See Remarks | |
| Attached Garage | 2 |
Land
| Acreage | Yes |
| Landscape Features | Underground Sprinkler |
| Sewer | Septic Tank |
| Size Irregular | 1.09 |
| Size Total | 1.09 Ac|1 - 5 Acres |
| Size Total Text | 1.09 Ac|1 - 5 Acres |
| Zoning Type | Unknown |
Rooms
| Level | Type | Length | Width | Dimensions |
|---|---|---|---|---|
| Second Level | Laundry Room | 7'1'' x 12'11'' | ||
| Second Level | 3pc Bathroom | 5'0'' x 8'7'' | ||
| Second Level | Bedroom | 17'7'' x 14'3'' | ||
| Second Level | Bedroom | 13'10'' x 12'11'' | ||
| Second Level | Bedroom | 12'6'' x 14'3'' | ||
| Third Level | Bedroom | 9'7'' x 11'3'' | ||
| Third Level | 5pc Ensuite Bath | 12'5'' x 9'5'' | ||
| Third Level | Primary Bedroom | 16'5'' x 15'6'' | ||
| Basement | Utility Room | 7'7'' x 7'11'' | ||
| Basement | Storage | 7'7'' x 6'5'' | ||
| Basement | Recreation Room | 21'3'' x 14'7'' | ||
| Main Level | Other | 22'2'' x 21'0'' | ||
| Main Level | Living Room | 19'10'' x 15'1'' | ||
| Main Level | Family Room | 11'8'' x 21'6'' | ||
| Main Level | Partial Bathroom | Measurements not available | ||
| Main Level | Dining Room | 10'9'' x 15'1'' | ||
| Main Level | Kitchen | 14'0'' x 13'9'' |
https://www.realtor.ca/real-estate/26769801/3943-trepanier-heights-place-peachland-peachland
Interested?
Contact us for more information
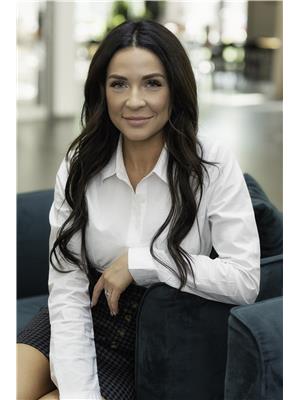
Niki Rose

#1 - 1890 Cooper Road
Kelowna, British Columbia V1Y 8B7
(250) 860-1100
(250) 860-0595
https://royallepagekelowna.com/
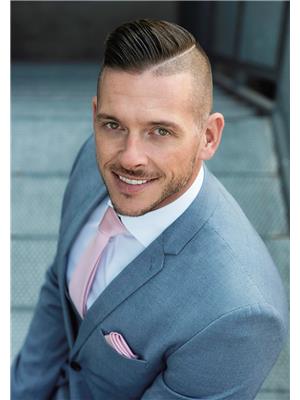
Jared Franczak
Personal Real Estate Corporation
www.forsalekelowna.ca/
https://www.facebook.com/forsalekelowna/
https://www.instagram.com/jaredfranczak/

#11 - 2475 Dobbin Road
West Kelowna, British Columbia V4T 2E9
(250) 768-2161
(250) 768-2342

