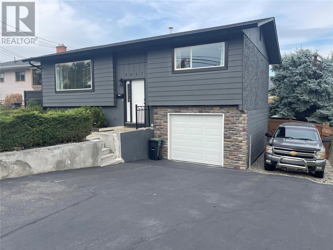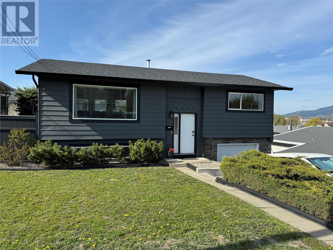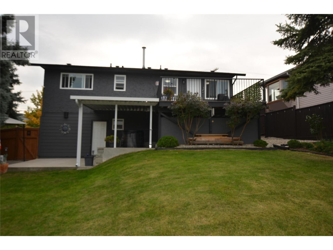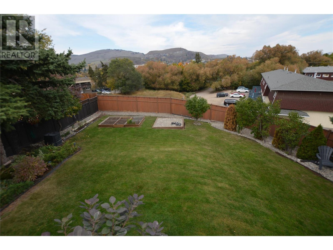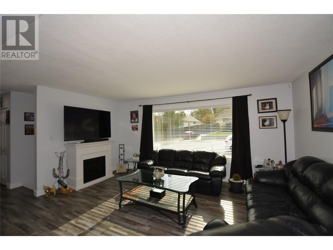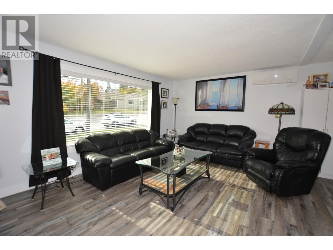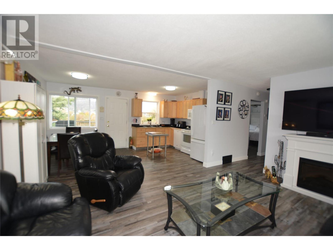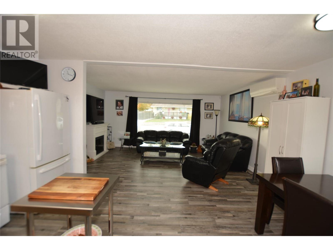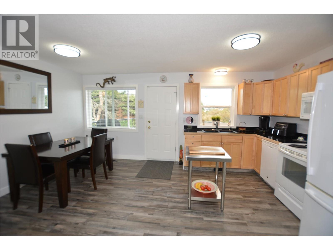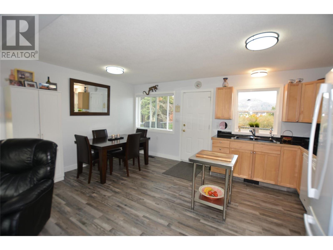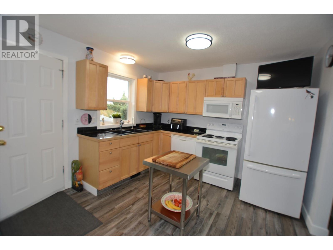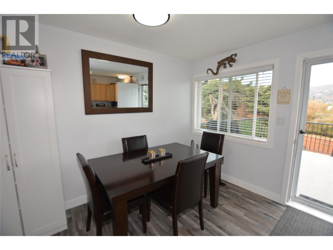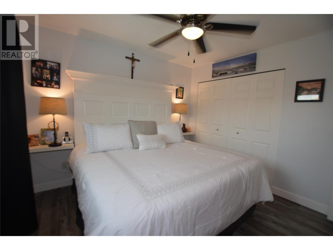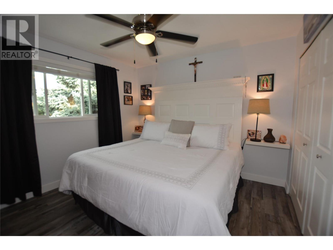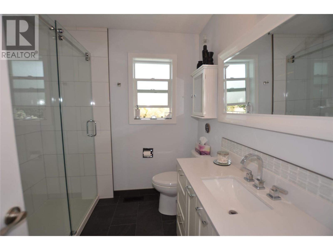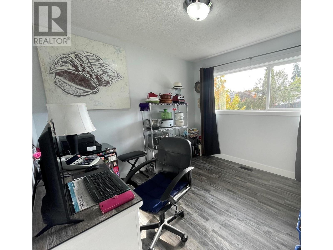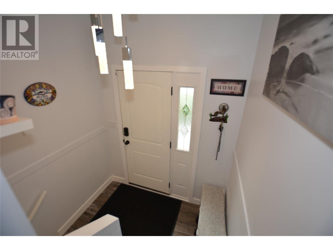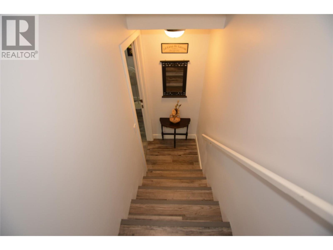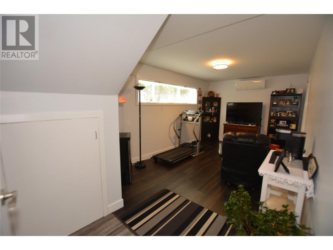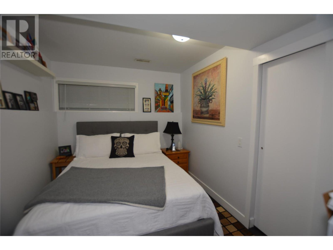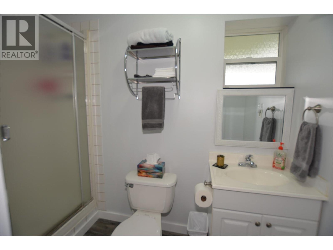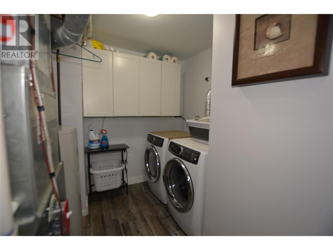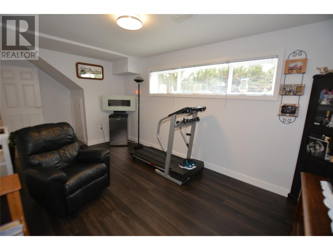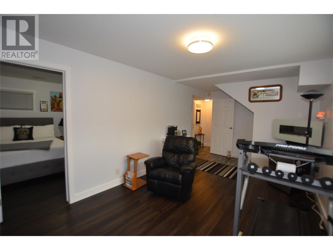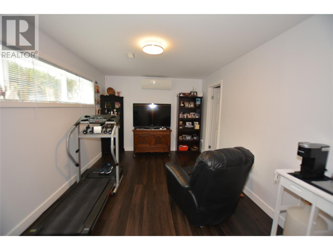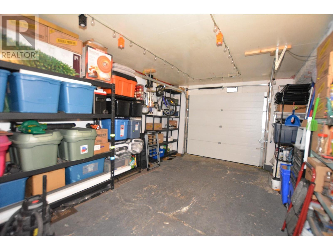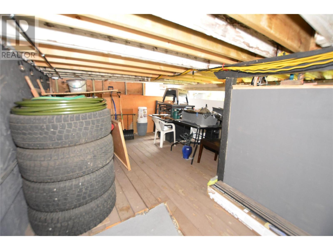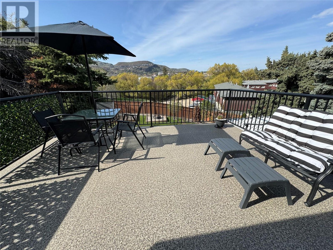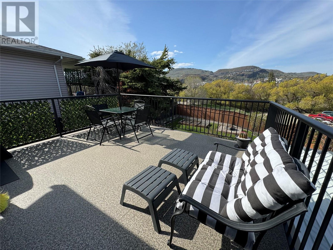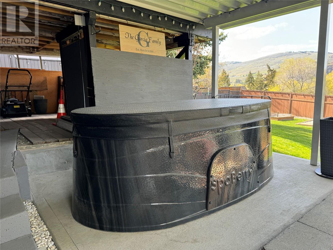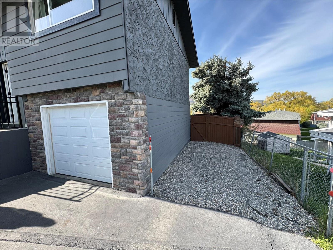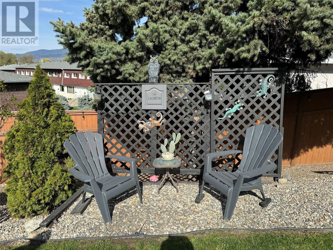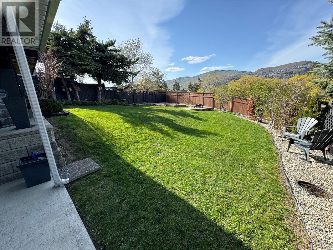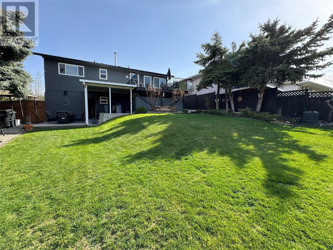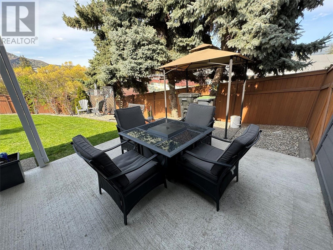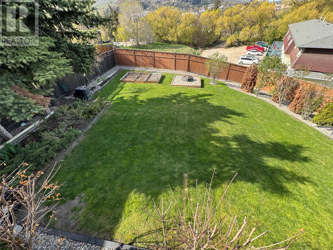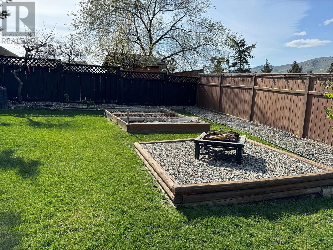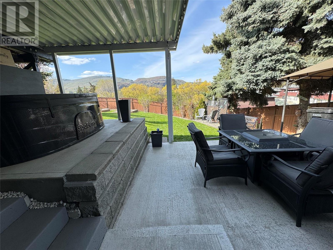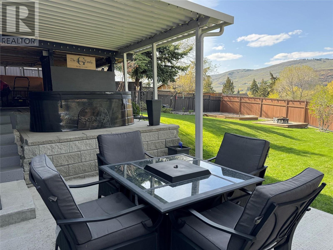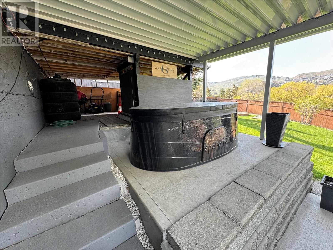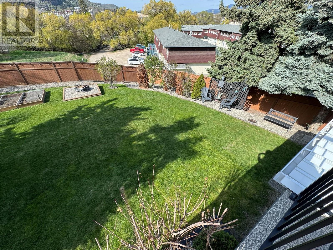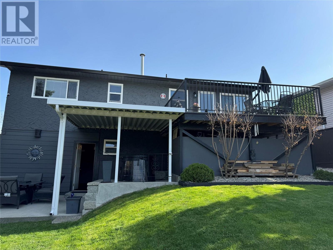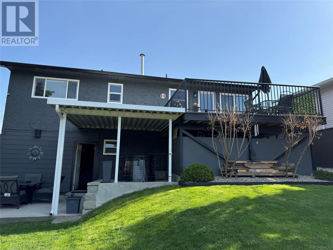3407 Okanagan Avenue Vernon, British Columbia V1T 1K5
$669,900
All the work has been done here! This 3 bedroom, 2 bath home has an open floor plan, fantastic outdoor living space and has been updated throughout. You will enjoy the large living room open to the dining room and kitchen on the main with primary bedroom , 2nd bedroom and bath. Kitchen leads to a large deck overlooking the large fully fenced private yard. Lower level features a great daylight rec-room, 3rd bedroom, laundry and 3 pce bath as well as access to the large single garage. Enter the backyard and you will enjoy the privacy of your large yard in your spa berry hot tub. Additional storage is under the main deck. This home has so many updates from top to bottom including: roof (2021), downspouts and gutters (2021) durodeck and railings on large deck (2021) , flooring, insulation (2022) , Roof over hot tub, new hot tub lid, main floor bathroom (2020) newer windows, thermal heating/cooking system (2021) and more! Single garage, RV parking , located close to shopping, transportation and hospital. (id:48018)
Property Details
| MLS® Number | 10310434 |
| Property Type | Single Family |
| Neigbourhood | Mission Hill |
| Community Features | Pets Allowed |
| Parking Space Total | 1 |
Building
| Bathroom Total | 2 |
| Bedrooms Total | 3 |
| Basement Type | Full |
| Constructed Date | 1978 |
| Construction Style Attachment | Detached |
| Cooling Type | Heat Pump |
| Heating Type | Forced Air, Heat Pump, See Remarks |
| Roof Material | Asphalt Shingle |
| Roof Style | Unknown |
| Stories Total | 2 |
| Size Interior | 1455 Sqft |
| Type | House |
| Utility Water | Municipal Water |
Parking
| Attached Garage | 1 |
Land
| Acreage | No |
| Fence Type | Fence |
| Sewer | Municipal Sewage System |
| Size Frontage | 55 Ft |
| Size Irregular | 0.16 |
| Size Total | 0.16 Ac|under 1 Acre |
| Size Total Text | 0.16 Ac|under 1 Acre |
| Zoning Type | Unknown |
Rooms
| Level | Type | Length | Width | Dimensions |
|---|---|---|---|---|
| Basement | 3pc Bathroom | 6'3'' x 4' | ||
| Basement | Laundry Room | 8' x 6' | ||
| Basement | Recreation Room | 17' x 10'2'' | ||
| Basement | Bedroom | 11' x 8'6'' | ||
| Main Level | 3pc Bathroom | 8' x 7'4'' | ||
| Main Level | Bedroom | 10' x 10' | ||
| Main Level | Primary Bedroom | 12' x 10'8'' | ||
| Main Level | Dining Room | 8' x 6' | ||
| Main Level | Kitchen | 11' x 11' | ||
| Main Level | Living Room | 17' x 12' |
https://www.realtor.ca/real-estate/26776269/3407-okanagan-avenue-vernon-mission-hill
Interested?
Contact us for more information
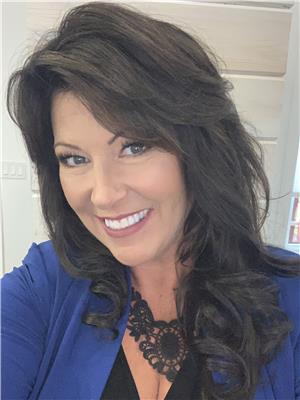
Tracy Lauriente

1631 Dickson Ave, Suite 1100
Kelowna, British Columbia V1Y 0B5
(833) 817-6506
www.exprealty.ca/

