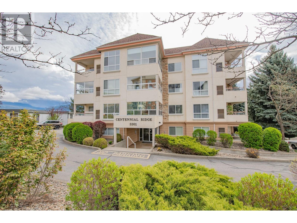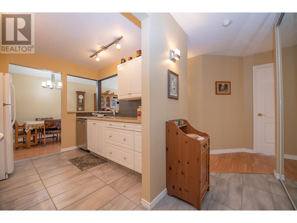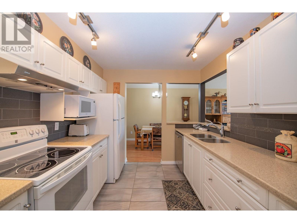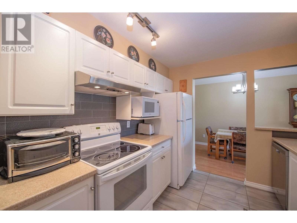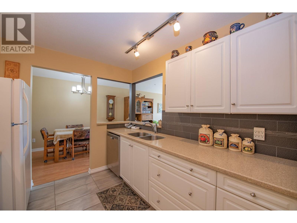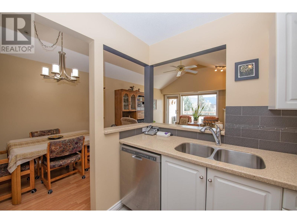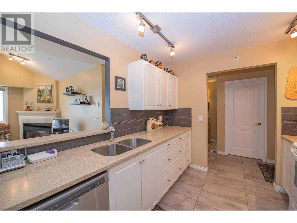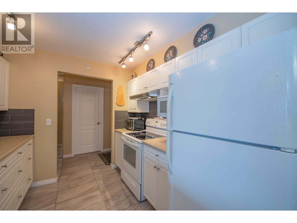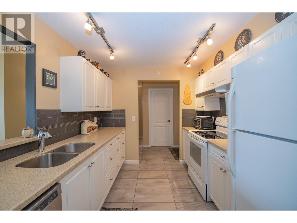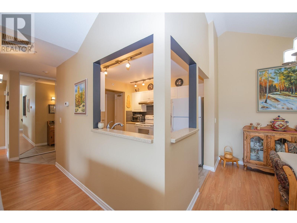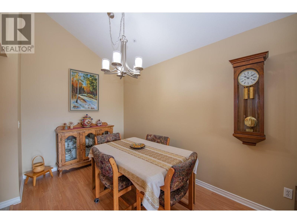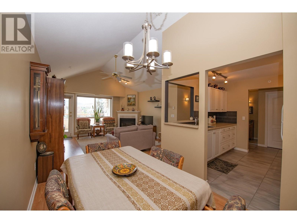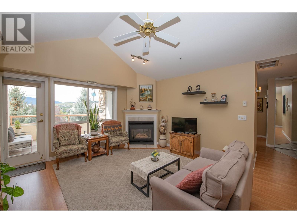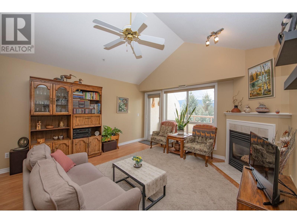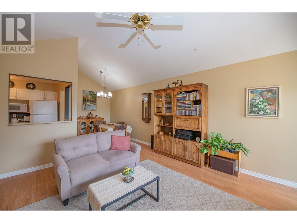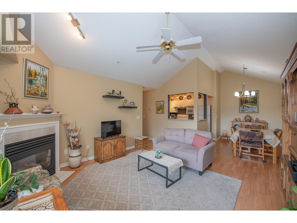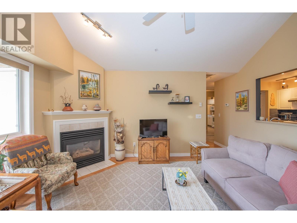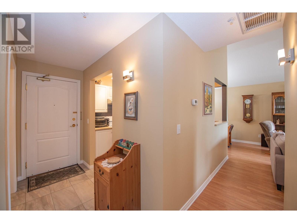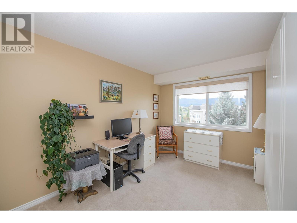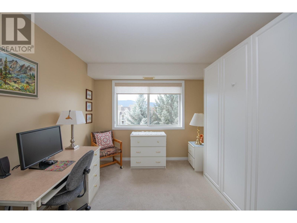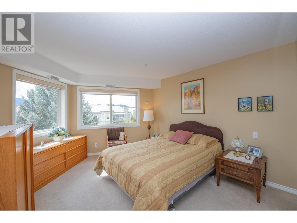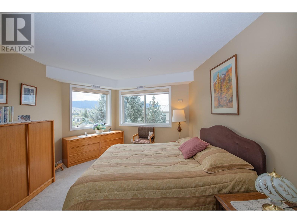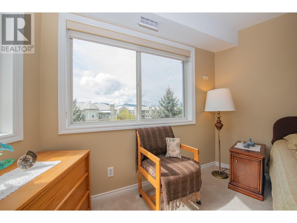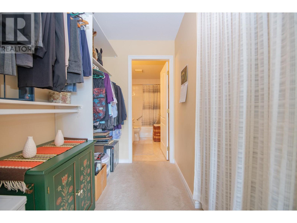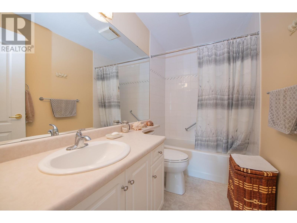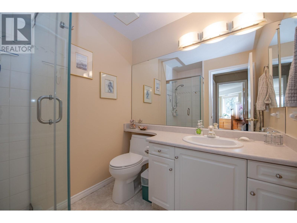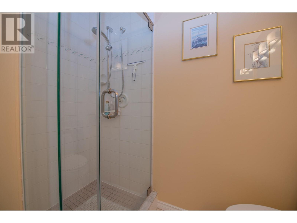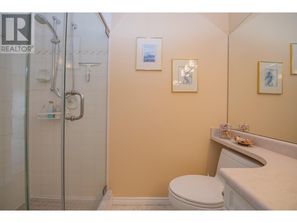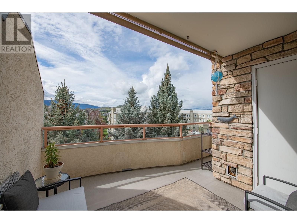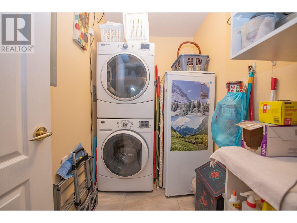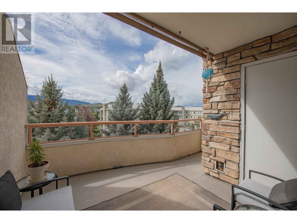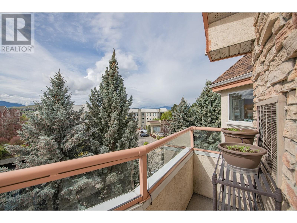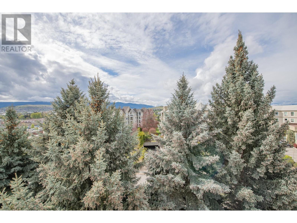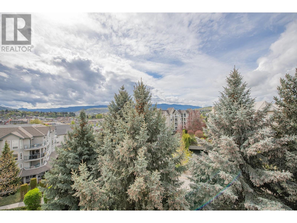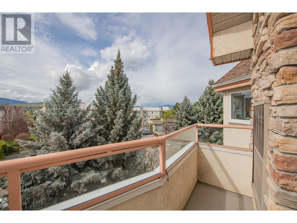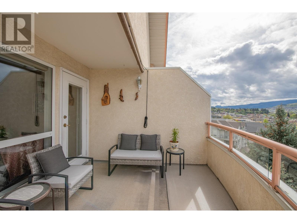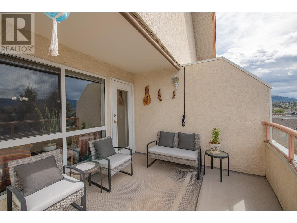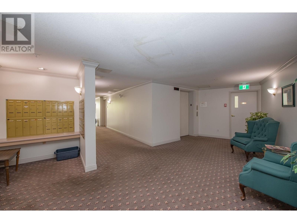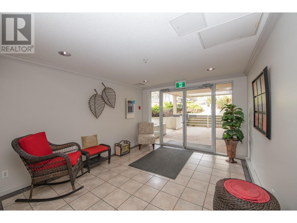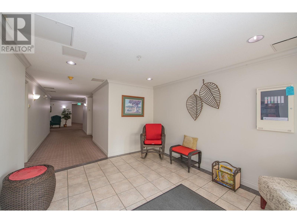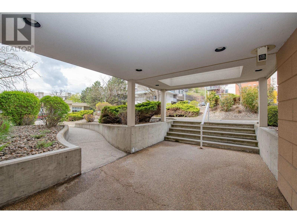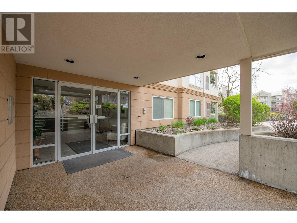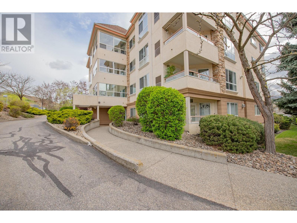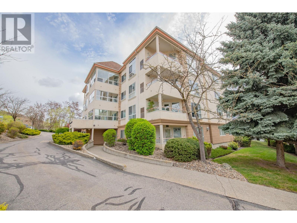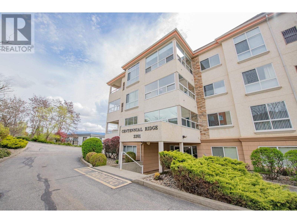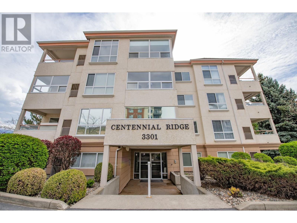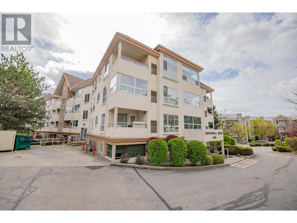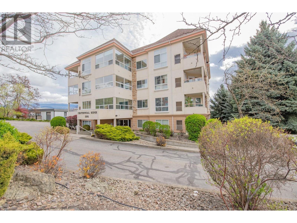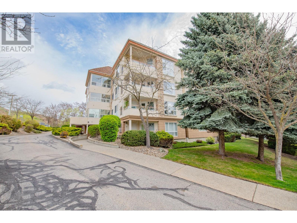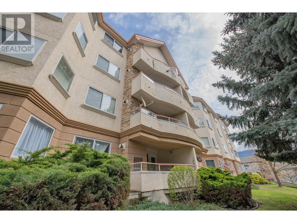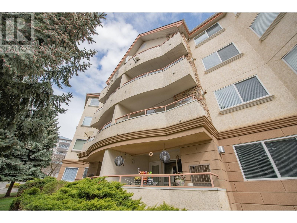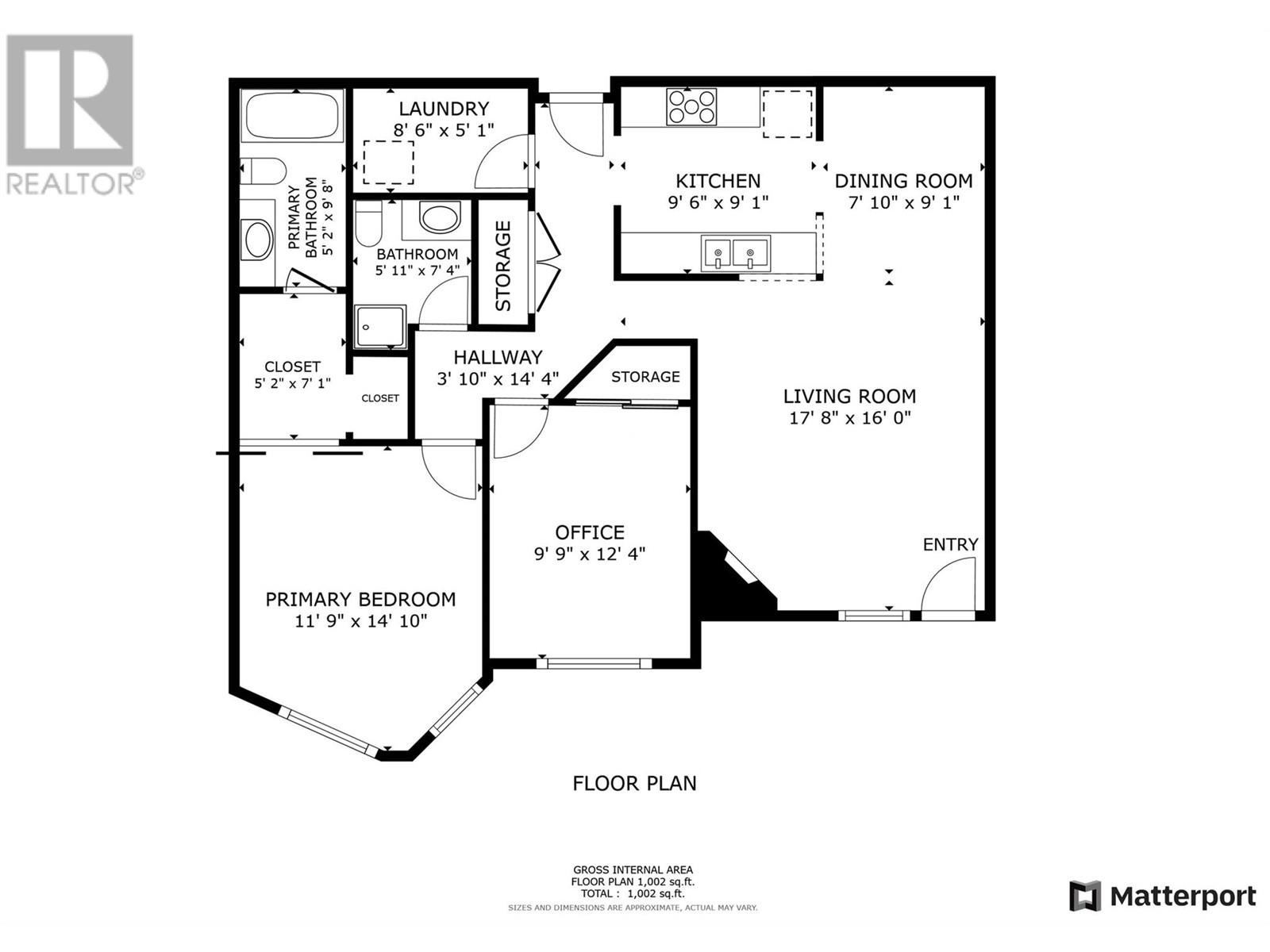3301 Centennial Drive Unit# 406 Vernon, British Columbia V1T 2T8
$399,900Maintenance, Reserve Fund Contributions, Heat, Insurance, Property Management, Other, See Remarks, Sewer, Waste Removal, Water
$405.22 Monthly
Maintenance, Reserve Fund Contributions, Heat, Insurance, Property Management, Other, See Remarks, Sewer, Waste Removal, Water
$405.22 MonthlyWelcome to Centennial Ridge! A warm and inviting top floor unit awaits your arrival. With thoughtful updates and an efficient floorplan, this very well maintained condo offers all that one could want for. The kitchen has been tastefully updated and gives plentiful space for creative food preparation and entertaining. The kitchen opens up to the dining and living rooms, with vaulted ceilings, a gas fireplace and windows that let in lots of natural light. These rooms feel airy and inviting, with a private but beautiful view of the city and mountains from the living room window and balcony. The primary bedroom holds the best views of downtown Vernon and Middleton Mountain in the distance, while the second bedroom has a built-in murphy bed so that this room can conveniently be used as both a guest room and an office. The primary bedroom boasts a walk-thru closet with full ensuite bathroom, and the main bathroom contains an updated glass shower. Centennial Ridge has underground parking and a storage locker for each unit, as well as heat, water & sewer included in the strata fees - an excellent feature for a senior on a budget. Centrally located, enjoy walking to all amenities including the Schubert Centre, Rec Centre, FreshCo & Shopper's Drug Mart for your daily shopping. (id:48018)
Property Details
| MLS® Number | 10311547 |
| Property Type | Single Family |
| Neigbourhood | City of Vernon |
| Community Name | Centennial Ridge |
| Amenities Near By | Public Transit, Park, Recreation, Shopping |
| Community Features | Adult Oriented, Pets Not Allowed, Seniors Oriented |
| Features | One Balcony |
| Parking Space Total | 1 |
| Storage Type | Storage, Locker |
| View Type | City View, Mountain View |
Building
| Bathroom Total | 2 |
| Bedrooms Total | 2 |
| Amenities | Storage - Locker |
| Appliances | Refrigerator, Dishwasher, Dryer, Range - Electric, Washer, Oven - Built-in |
| Constructed Date | 1994 |
| Cooling Type | Central Air Conditioning |
| Exterior Finish | Stucco |
| Fire Protection | Sprinkler System-fire, Smoke Detector Only |
| Fireplace Present | Yes |
| Fireplace Type | Insert |
| Flooring Type | Carpeted, Ceramic Tile, Laminate |
| Heating Type | Forced Air, See Remarks |
| Stories Total | 1 |
| Size Interior | 1002 Sqft |
| Type | Apartment |
| Utility Water | Municipal Water |
Parking
| Parkade |
Land
| Access Type | Easy Access |
| Acreage | No |
| Land Amenities | Public Transit, Park, Recreation, Shopping |
| Sewer | Municipal Sewage System |
| Size Total Text | Under 1 Acre |
| Zoning Type | Unknown |
Rooms
| Level | Type | Length | Width | Dimensions |
|---|---|---|---|---|
| Main Level | Laundry Room | 8'6'' x 5'1'' | ||
| Main Level | 3pc Bathroom | 5'11'' x 7'4'' | ||
| Main Level | 4pc Ensuite Bath | 5'2'' x 9'8'' | ||
| Main Level | Storage | 5'2'' x 7'1'' | ||
| Main Level | Primary Bedroom | 11'9'' x 14'10'' | ||
| Main Level | Bedroom | 9'9'' x 12'4'' | ||
| Main Level | Dining Room | 7'10'' x 9'1'' | ||
| Main Level | Living Room | 17'8'' x 16'0'' | ||
| Main Level | Kitchen | 9'6'' x 9'1'' |
https://www.realtor.ca/real-estate/26821504/3301-centennial-drive-unit-406-vernon-city-of-vernon
Interested?
Contact us for more information

Dace Hunsicker
https://www.youtube.com/embed/laBKzlvPk4g

5603 27th Street
Vernon, British Columbia V1T 8Z5
(250) 549-4161
(250) 549-7007
https://www.remaxvernon.com/

