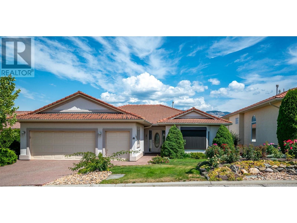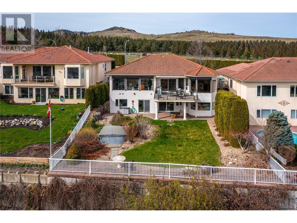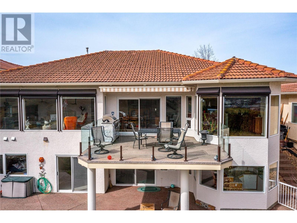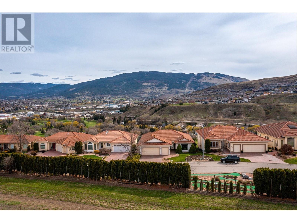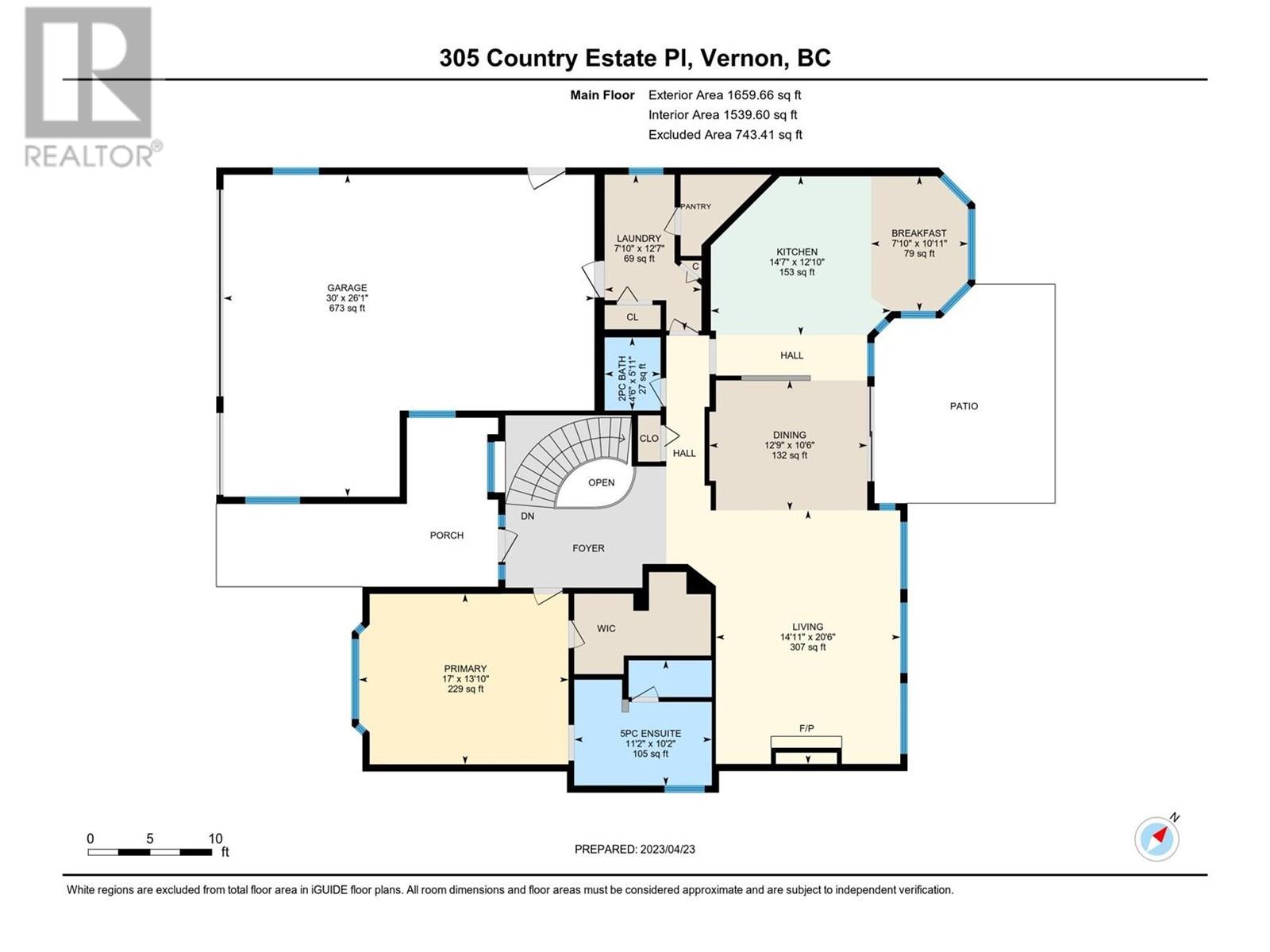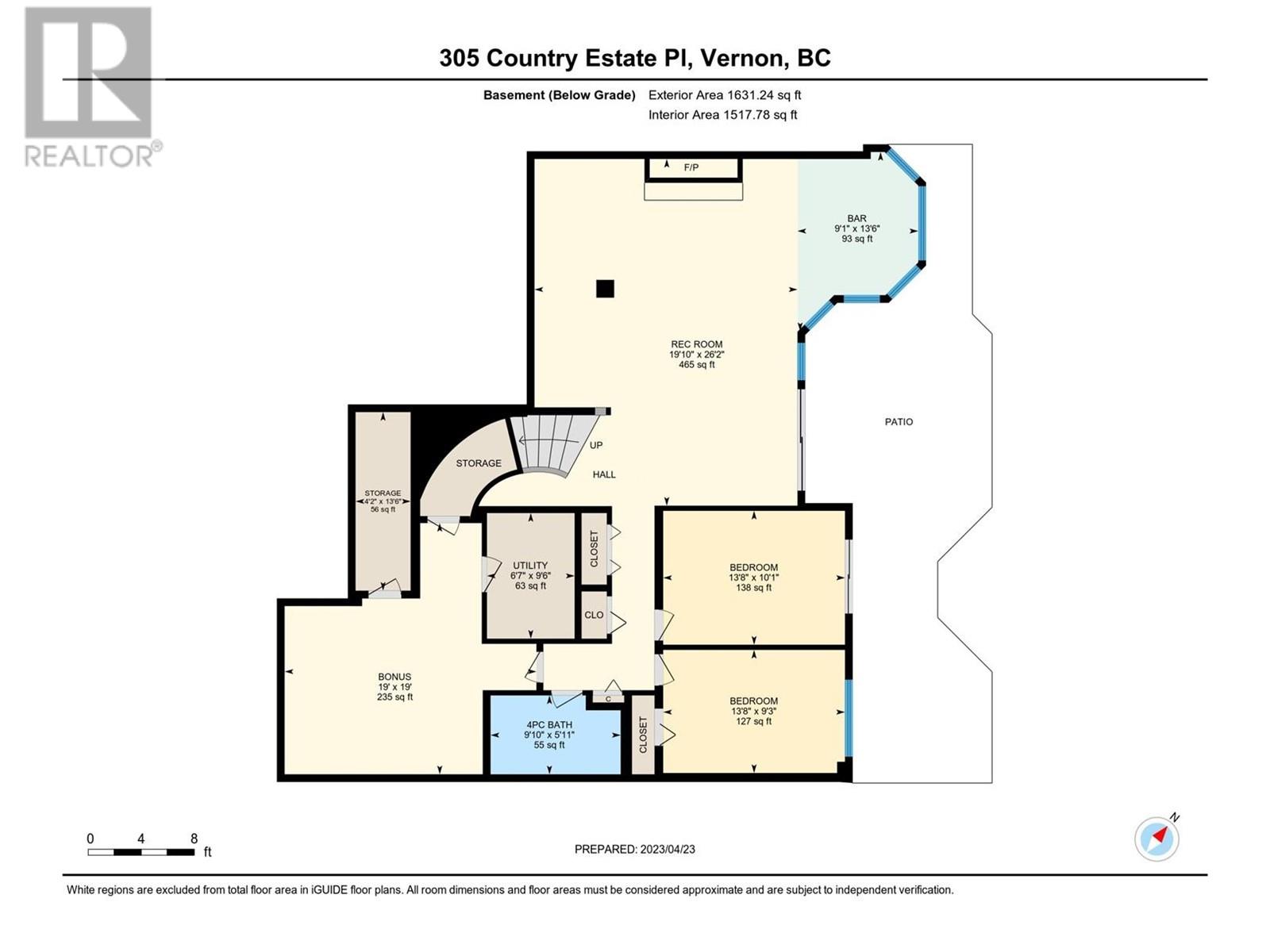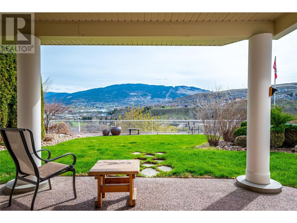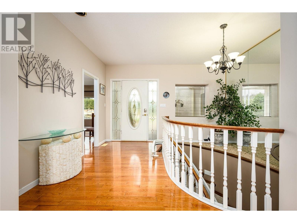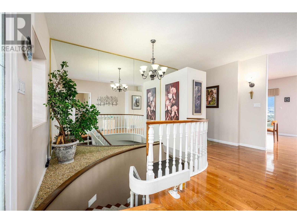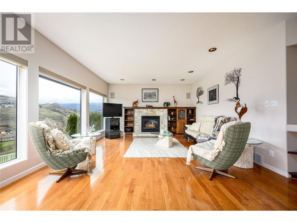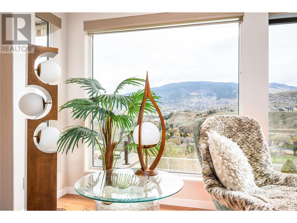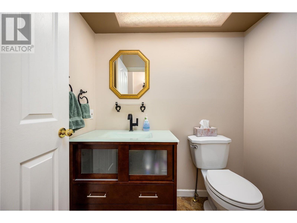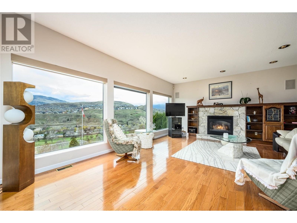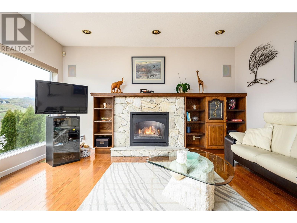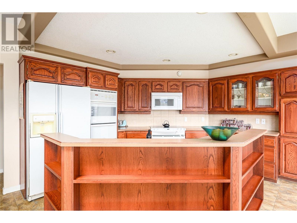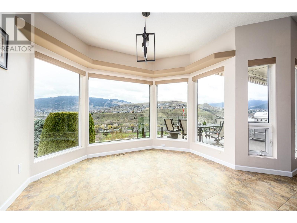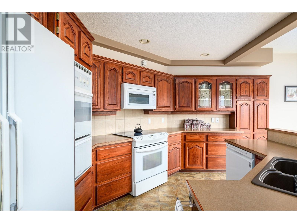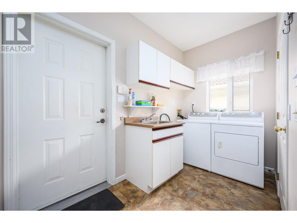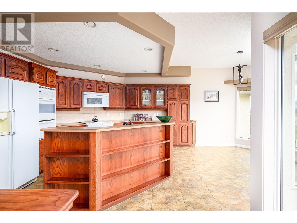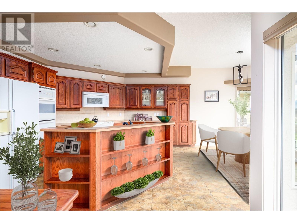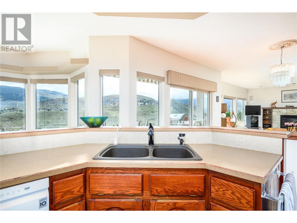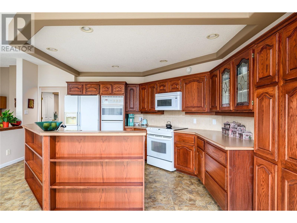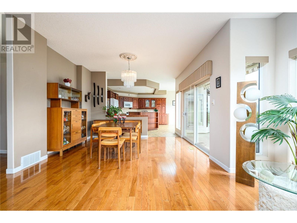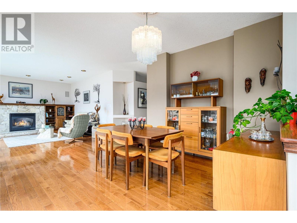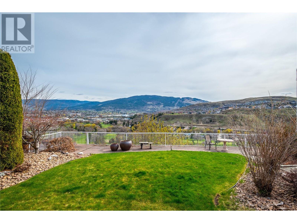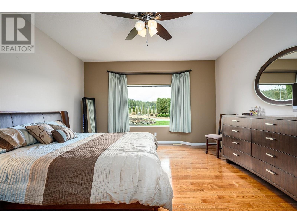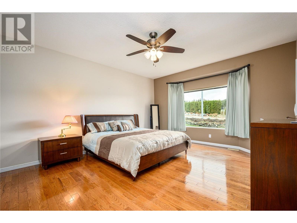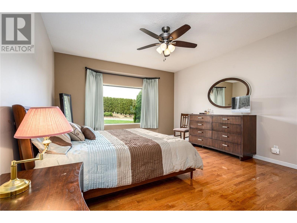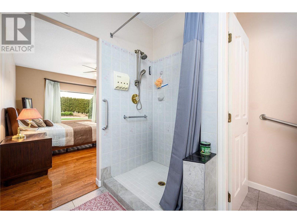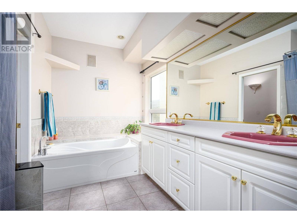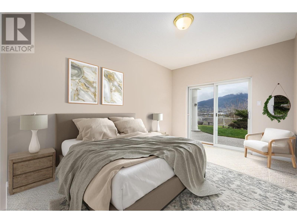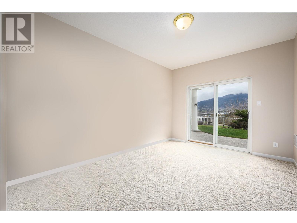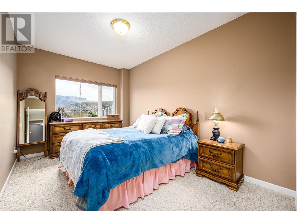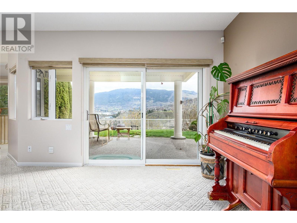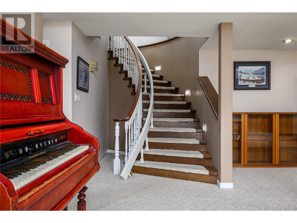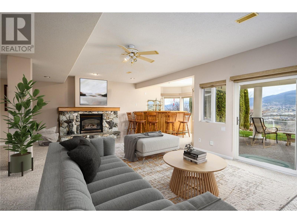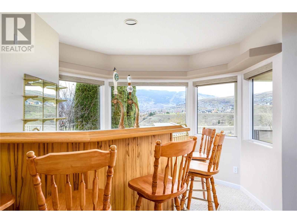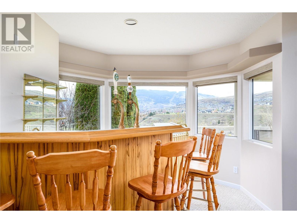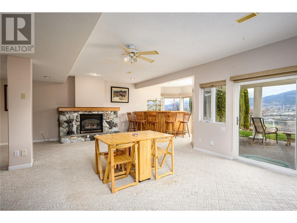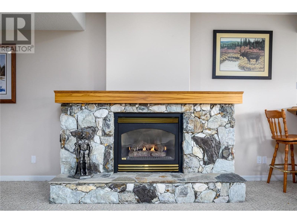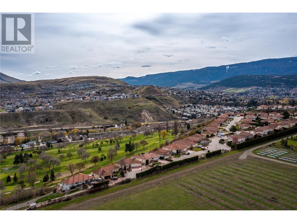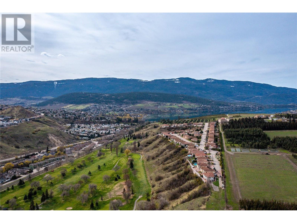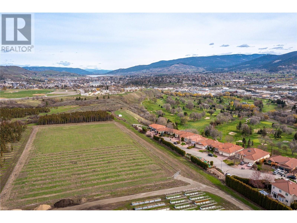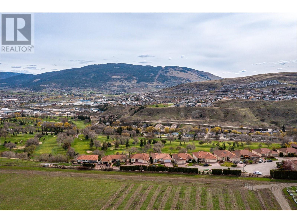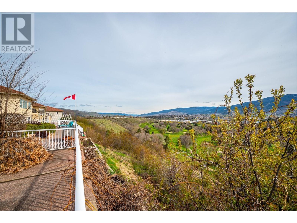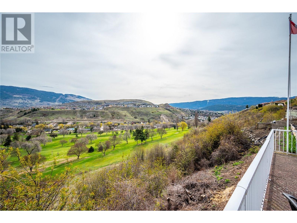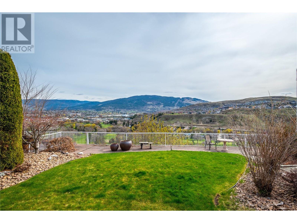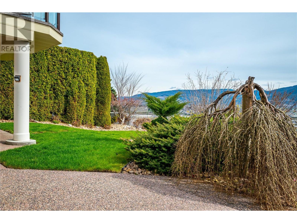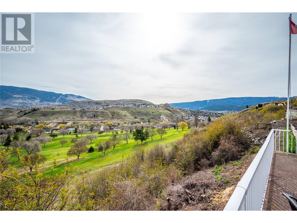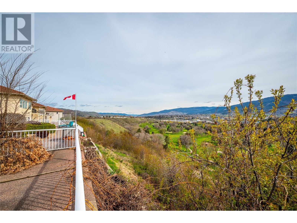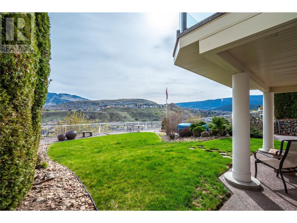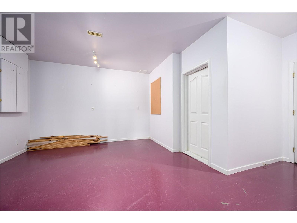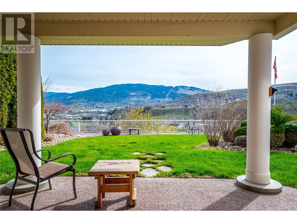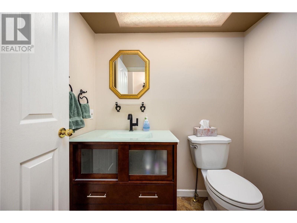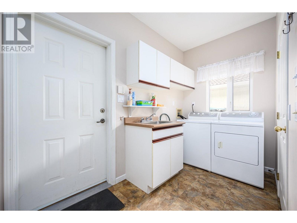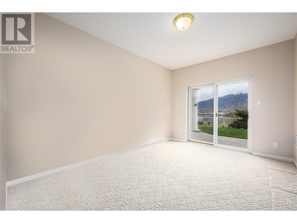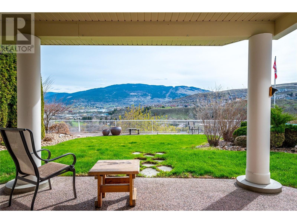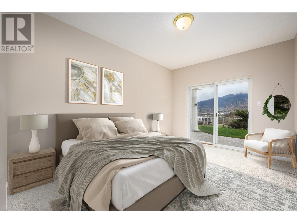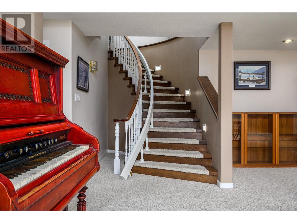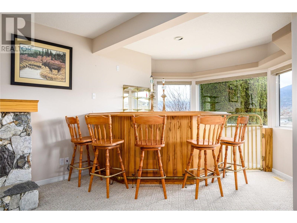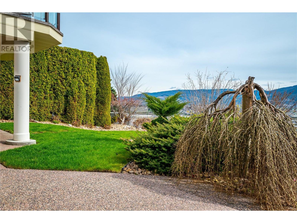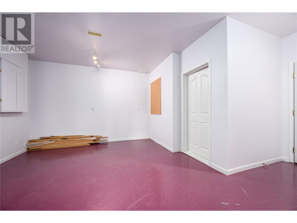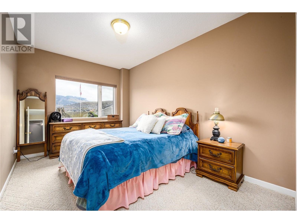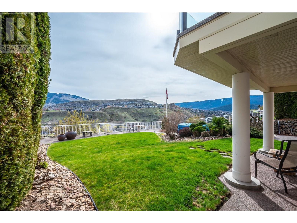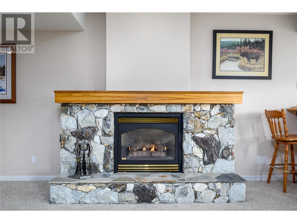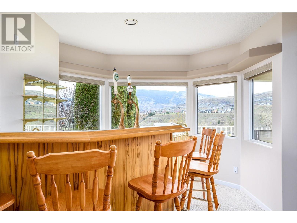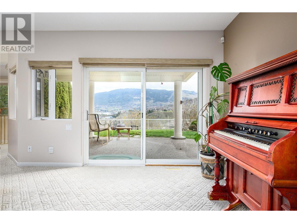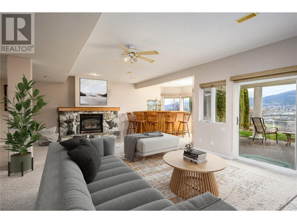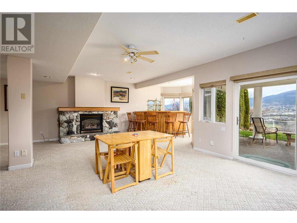305 Country Estate Place Vernon, British Columbia V1B 2W7
$999,900Maintenance,
$66 Monthly
Maintenance,
$66 MonthlyWelcome to 305 Country Estate Place, where tranquility meets panoramic views. Nestled at the end of a serene cul-de-sac, this rancher walkout offers a perfect blend of privacy and elegance. Step into the open concept living space on the main floor, where a grand staircase beckons exploration to the recreation area and two additional bedrooms below. Upon entry, the foyer unveils a luxurious path to the right, leading to the primary bedroom and its ensuite, providing a private retreat. As you enter the living room, expansive picture windows showcase breathtaking vistas of the city, mountains, valley, and the lush greens surrounding the Vernon Golf and Country Club. Immerse yourself in the seamless fusion of modern design and natural beauty. This residence not only offers an inviting atmosphere but also captures the essence of the picturesque surroundings. The location is not just a point on the map; it's a lifestyle, with accessibility as a key feature. Discover the allure of 305 Country Estate Place - a home where every glance out the window is a masterpiece and every corner reflects the comforts of gracious living. Come and experience the charm, views, and accessibility that define this exceptional neighborhood. Your new home awaits. (id:48018)
Property Details
| MLS® Number | 10300749 |
| Property Type | Single Family |
| Neigbourhood | Mun of Coldstream |
| Community Name | Country Estate Place |
| Amenities Near By | Golf Nearby, Public Transit, Airport, Park, Recreation, Shopping |
| Community Features | Family Oriented, High Traffic Area, Pets Allowed |
| Features | Cul-de-sac, Private Setting, Sloping, Central Island, One Balcony |
| Parking Space Total | 6 |
| Road Type | Cul De Sac |
| View Type | City View, Mountain View, Valley View, View (panoramic) |
Building
| Bathroom Total | 3 |
| Bedrooms Total | 3 |
| Appliances | Refrigerator, Cooktop, Dishwasher, Dryer, Range - Electric, Hood Fan, Washer & Dryer |
| Architectural Style | Ranch |
| Constructed Date | 1994 |
| Construction Style Attachment | Detached |
| Cooling Type | Central Air Conditioning |
| Exterior Finish | Stucco |
| Fireplace Fuel | Gas |
| Fireplace Present | Yes |
| Fireplace Type | Unknown |
| Flooring Type | Carpeted, Ceramic Tile, Hardwood |
| Half Bath Total | 1 |
| Heating Type | See Remarks |
| Roof Material | Asphalt Shingle |
| Roof Style | Unknown |
| Stories Total | 2 |
| Size Interior | 3058 Sqft |
| Type | House |
| Utility Water | Municipal Water |
Parking
| Attached Garage | 2 |
Land
| Access Type | Easy Access, Highway Access |
| Acreage | No |
| Fence Type | Chain Link |
| Land Amenities | Golf Nearby, Public Transit, Airport, Park, Recreation, Shopping |
| Landscape Features | Landscaped, Rolling, Sloping, Underground Sprinkler |
| Sewer | Municipal Sewage System |
| Size Irregular | 0.18 |
| Size Total | 0.18 Ac|under 1 Acre |
| Size Total Text | 0.18 Ac|under 1 Acre |
| Zoning Type | Single Family Dwelling |
Rooms
| Level | Type | Length | Width | Dimensions |
|---|---|---|---|---|
| Second Level | Other | 13'6'' x 9'1'' | ||
| Basement | 4pc Bathroom | 5'11'' x 9'10'' | ||
| Basement | Utility Room | 9'6'' x 6'7'' | ||
| Basement | Storage | 13'6'' x 4'2'' | ||
| Basement | Recreation Room | 26'2'' x 19'10'' | ||
| Basement | Other | 19' x 19' | ||
| Basement | Bedroom | 10'1'' x 13'8'' | ||
| Basement | Bedroom | 9'3'' x 13'8'' | ||
| Main Level | 2pc Bathroom | 5'11'' x 4'6'' | ||
| Main Level | Laundry Room | 12'7'' x 7'10'' | ||
| Main Level | Dining Nook | 10'11'' x 7'10'' | ||
| Main Level | Dining Room | 10'6'' x 12'9'' | ||
| Main Level | 5pc Ensuite Bath | 10'2'' x 11'2'' | ||
| Main Level | Primary Bedroom | 13'10'' x 17' | ||
| Main Level | Living Room | 20'6'' x 14'11'' | ||
| Main Level | Kitchen | 12'10'' x 14'7'' |
https://www.realtor.ca/real-estate/26318955/305-country-estate-place-vernon-mun-of-coldstream
Interested?
Contact us for more information
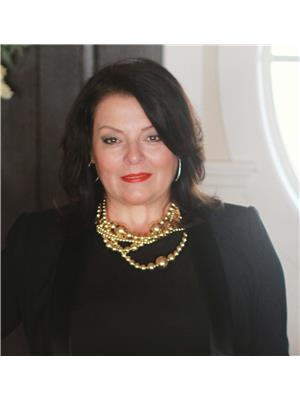
Lana Polman-Tuin
lanapolmantuin.ca/
https://lana.polmantuin.real.estate/

104 - 3477 Lakeshore Rd
Kelowna, British Columbia V1W 3S9
(250) 469-9547
(250) 380-3939
www.sothebysrealty.ca/

