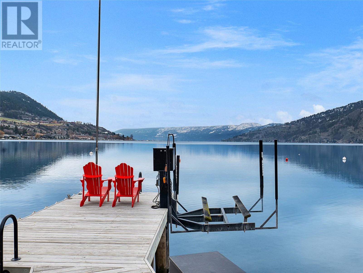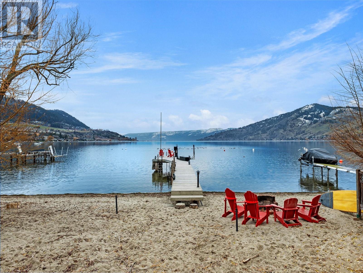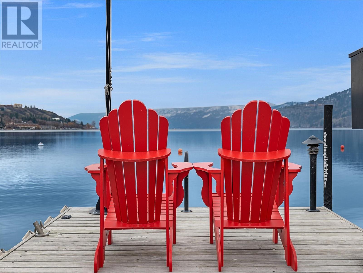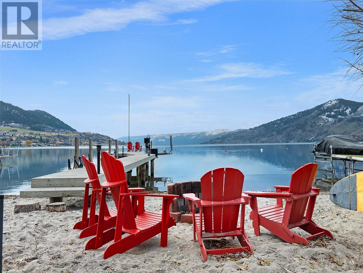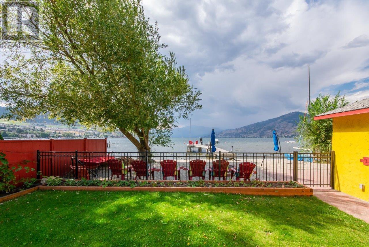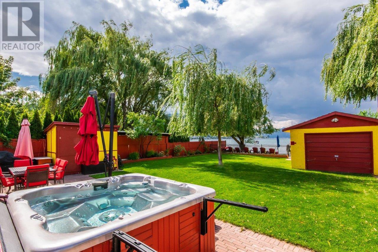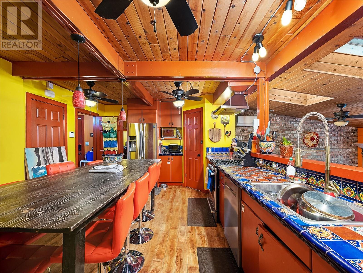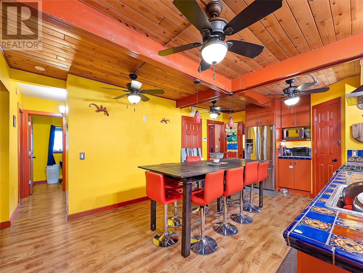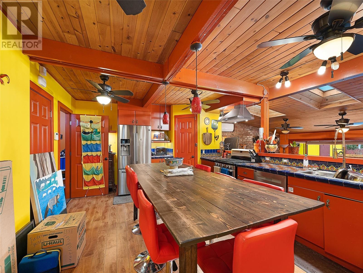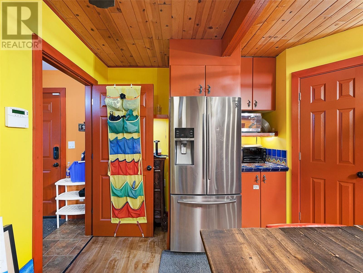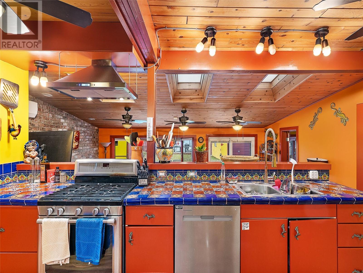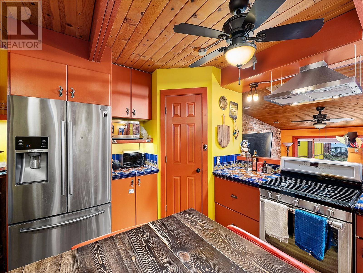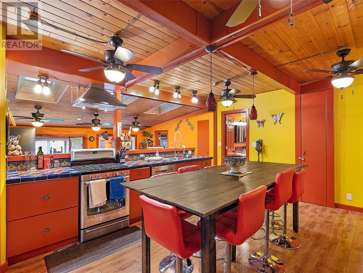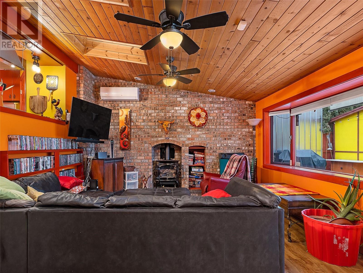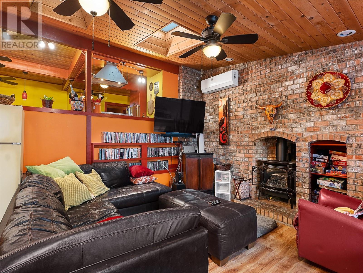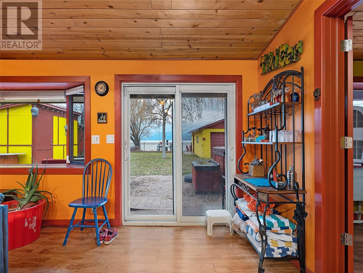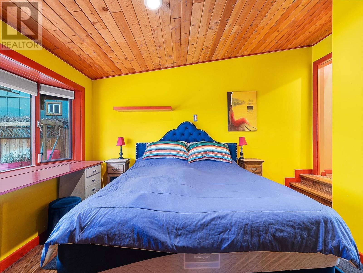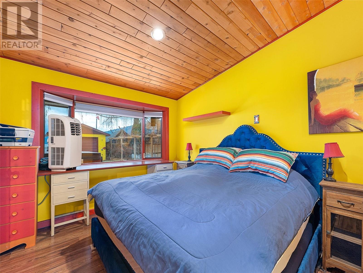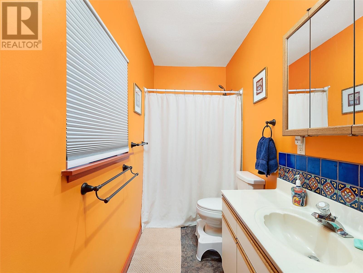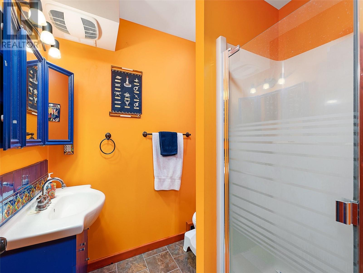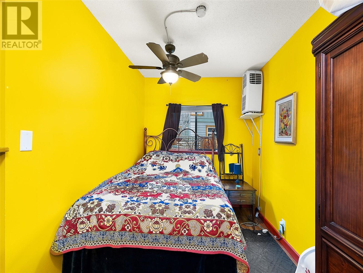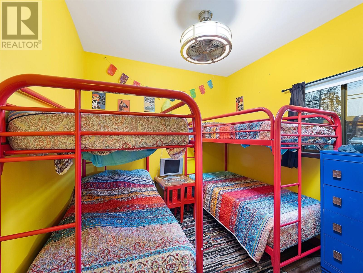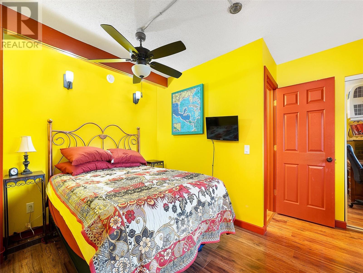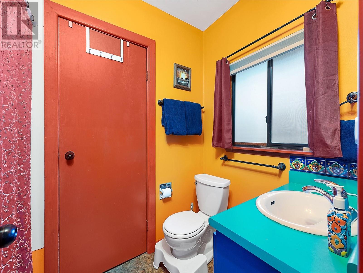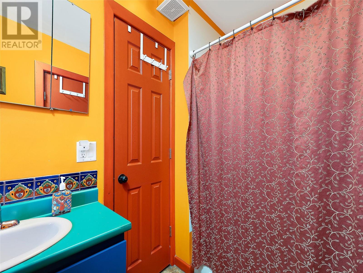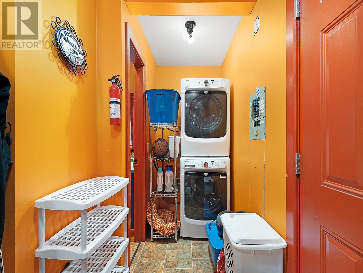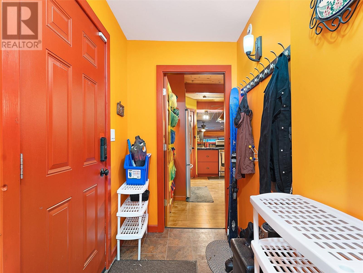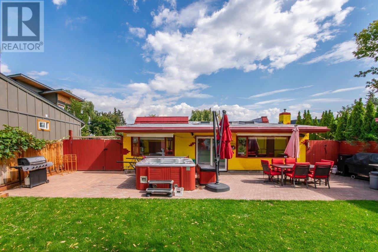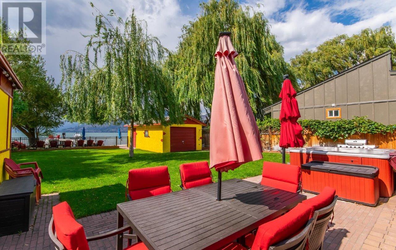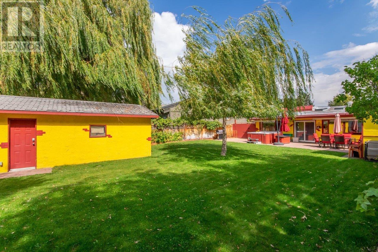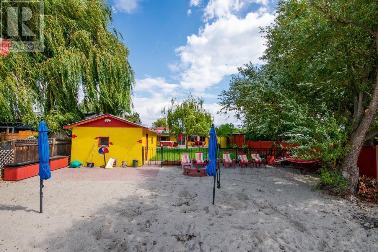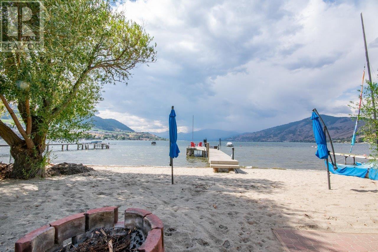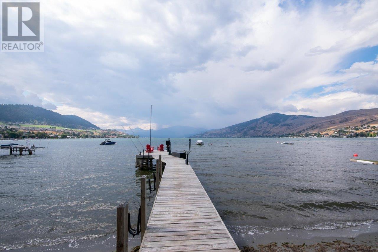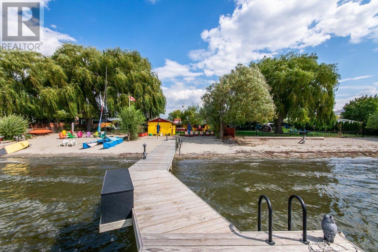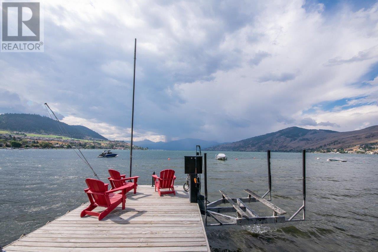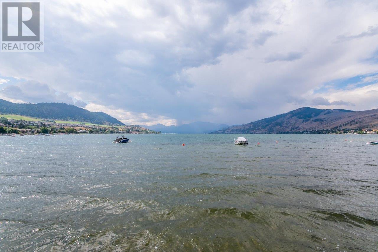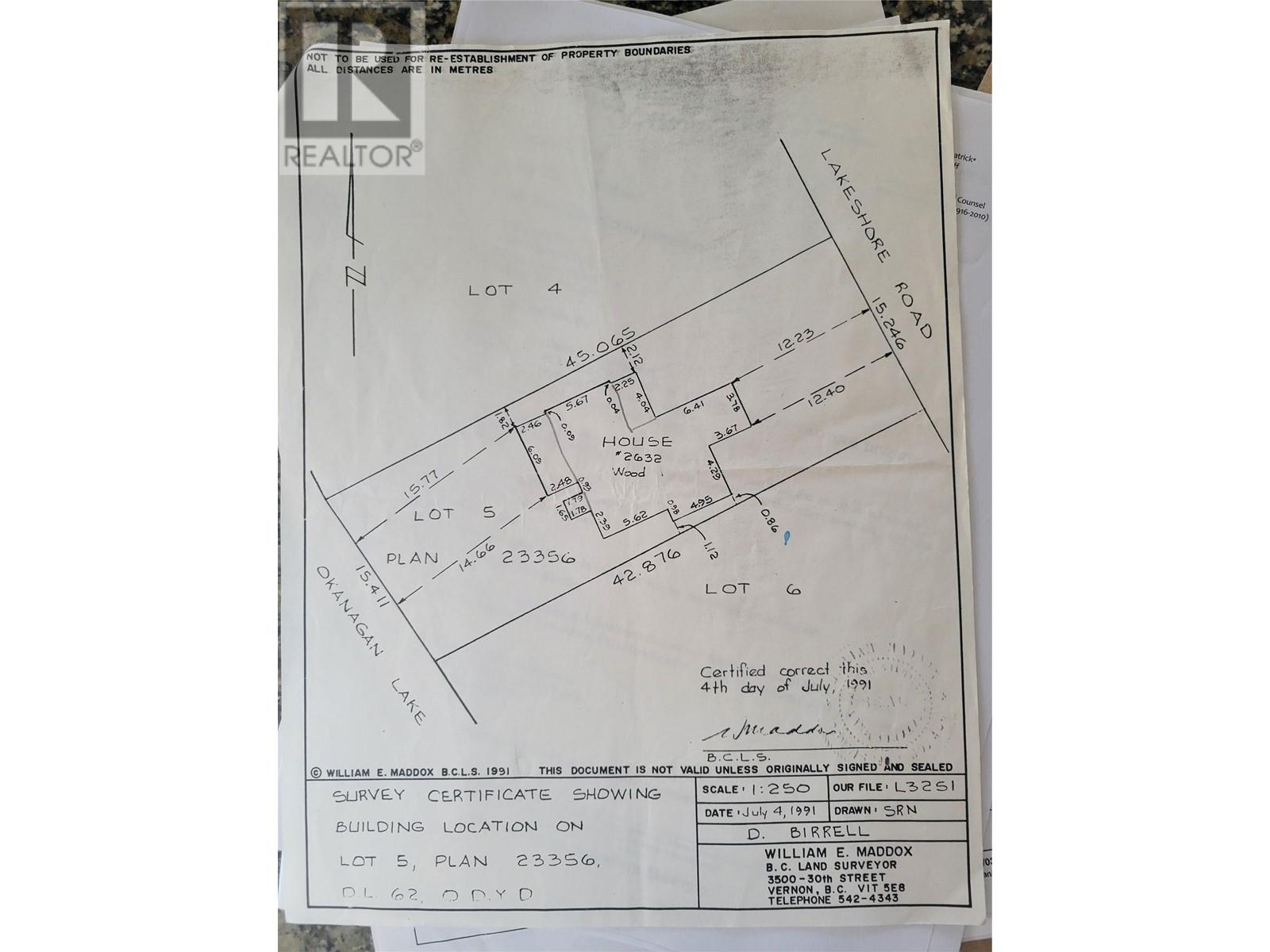2652 Lakeshore Road Vernon, British Columbia V1H 1N1
$1,400,000
Welcome to your Mexican-themed, Lakeshore oasis: a four-bedroom, three-bathroom retreat on a 50' by 149' lot with a beautiful sandy beach. This bright, picturesque home combines cultural charm and modern upgrades, offering an unparalleled lakeside living experience. Lakeview Kitchen with Mexican tile countertops, a gas range and stainless steel appliances ensure a stylish and functional culinary experience. Lakeview Living Room with a sloped ceiling and skylights that bathe it in natural light with a gas fireplace to create a cozy ambiance. Lakeview Master Bedroom features a four-piece ensuite, sloped ceiling, and bay window, offering a tranquil retreat. Another en-suited bedroom sets up as a potential lock-off 1bed/1bath unit. All four bedrooms boast personalized AC units. Outdoor Entertainment Hub: Glass patio doors open to an 800 sq ft Lakeview patio with nat gas BBQ and hot tub. A well planned irrigation system helps the yard beauty to flourish; numerous fruit bushes and trees surround a fenced yard. A large shed, a 14' x 24' storage building and a 79' wood wharf (2014) with an electric boatlift ensure easy toy storage and lake access. Finish your day with a beachside patio drink while enjoying the last sun in summer evenings due to house location/orientation and a hot outdoor shower. Lots of parking space out front (RV 30AMP power) and inside a gated side driveway. Nearby parks, boat launch, school and pub. Seller invested $250K in upgrades over the past decade. (id:48018)
Property Details
| MLS® Number | 10301665 |
| Property Type | Single Family |
| Neigbourhood | Okanagan Landing |
| Amenities Near By | Park, Recreation, Schools |
| Community Features | Family Oriented, Pets Allowed, Rentals Allowed |
| Features | Level Lot |
| Parking Space Total | 7 |
| Structure | Dock |
| View Type | Lake View, Mountain View |
| Water Front Type | Waterfront On Lake |
Building
| Bathroom Total | 3 |
| Bedrooms Total | 4 |
| Appliances | Refrigerator, Dishwasher, Range - Gas, Hood Fan, Washer & Dryer |
| Architectural Style | Ranch |
| Constructed Date | 1946 |
| Construction Style Attachment | Detached |
| Cooling Type | Wall Unit |
| Exterior Finish | Stucco |
| Fireplace Fuel | Gas |
| Fireplace Present | Yes |
| Fireplace Type | Unknown |
| Flooring Type | Carpeted, Laminate, Vinyl |
| Heating Type | Forced Air, See Remarks |
| Roof Material | Unknown,other |
| Roof Style | Unknown,unknown |
| Stories Total | 1 |
| Size Interior | 1543 Sqft |
| Type | House |
| Utility Water | Municipal Water |
Parking
| See Remarks | |
| Detached Garage | 1 |
Land
| Access Type | Easy Access |
| Acreage | No |
| Fence Type | Fence |
| Land Amenities | Park, Recreation, Schools |
| Landscape Features | Level, Underground Sprinkler |
| Sewer | Municipal Sewage System |
| Size Frontage | 50 Ft |
| Size Irregular | 0.19 |
| Size Total | 0.19 Ac|under 1 Acre |
| Size Total Text | 0.19 Ac|under 1 Acre |
| Zoning Type | Unknown |
Rooms
| Level | Type | Length | Width | Dimensions |
|---|---|---|---|---|
| Main Level | Utility Room | 4'9'' x 4' | ||
| Main Level | Bedroom | 13'7'' x 11'7'' | ||
| Main Level | 4pc Ensuite Bath | 9'8'' x 5' | ||
| Main Level | 3pc Bathroom | 7'3'' x 6'5'' | ||
| Main Level | Bedroom | 9'7'' x 11'8'' | ||
| Main Level | 4pc Bathroom | 8' x 5'2'' | ||
| Main Level | Bedroom | 8' x 11'3'' | ||
| Main Level | Living Room | 15'4'' x 21'6'' | ||
| Main Level | Kitchen | 13'10'' x 17'4'' | ||
| Main Level | Primary Bedroom | 15'2'' x 11'7'' |
https://www.realtor.ca/real-estate/26382669/2652-lakeshore-road-vernon-okanagan-landing
Interested?
Contact us for more information
Don Kassa
www.donkassa.com/

5603 27th Street
Vernon, British Columbia V1T 8Z5
(250) 549-4161
(250) 549-7007
https://www.remaxvernon.com/

