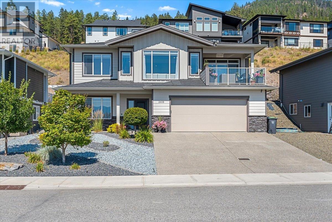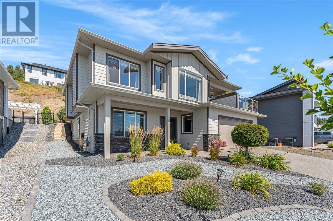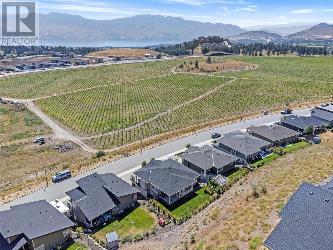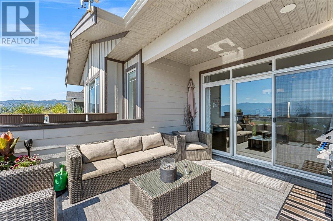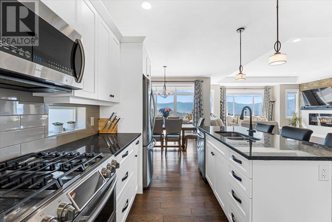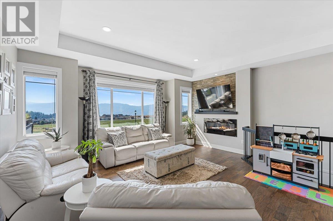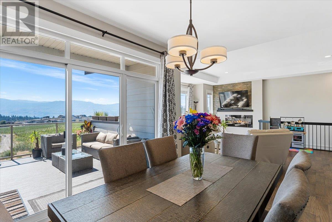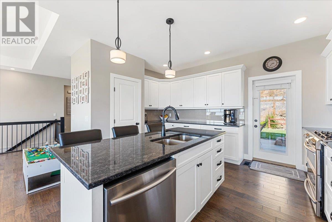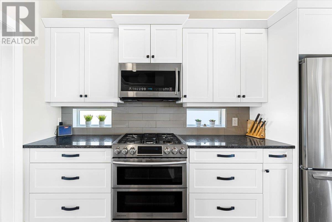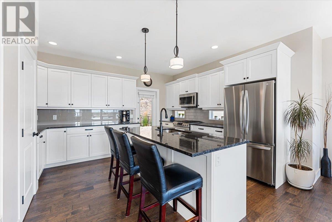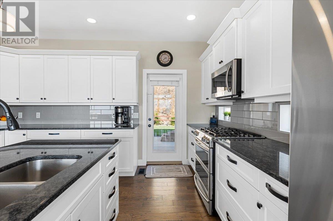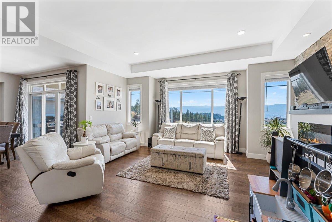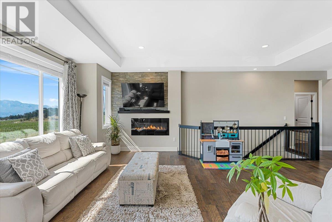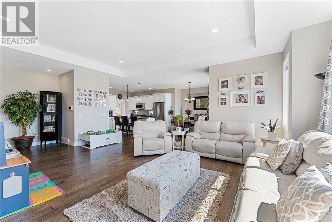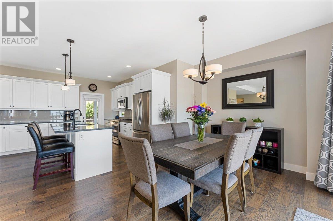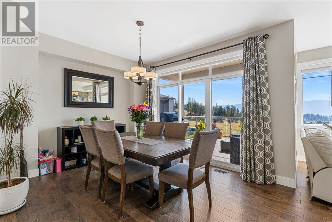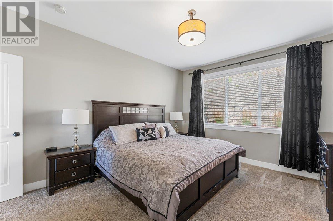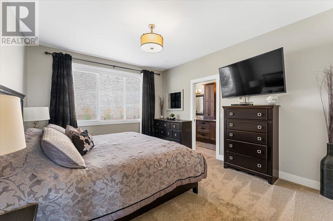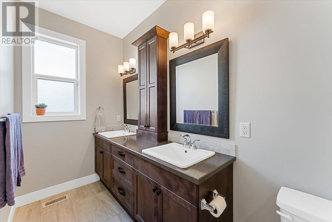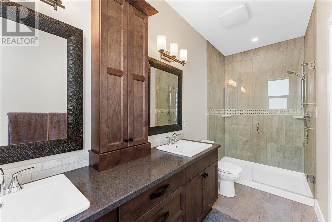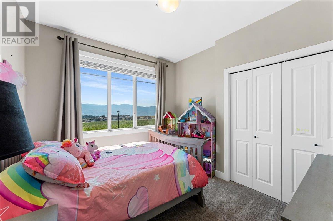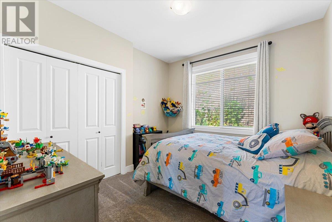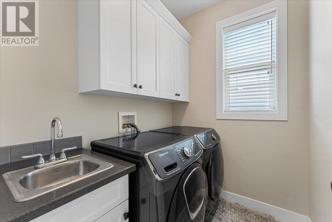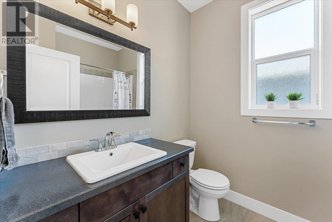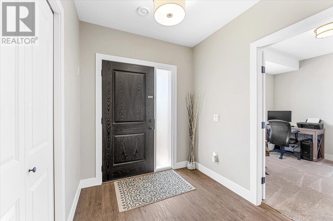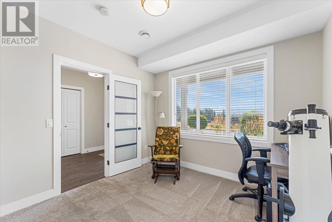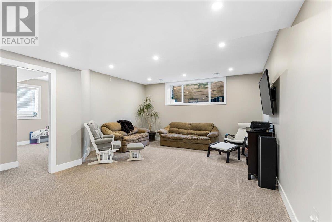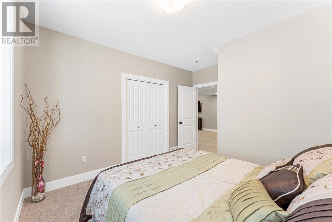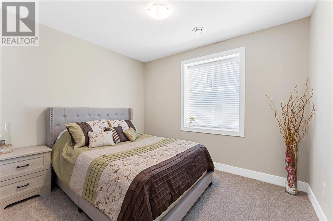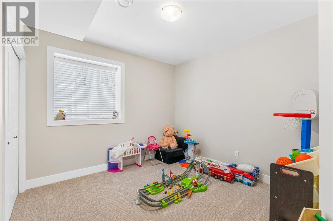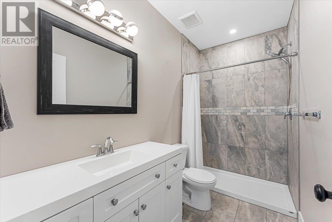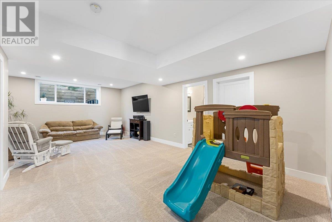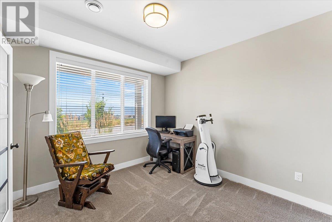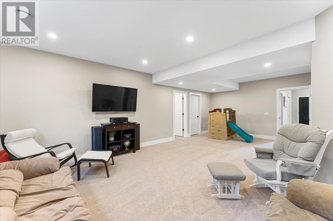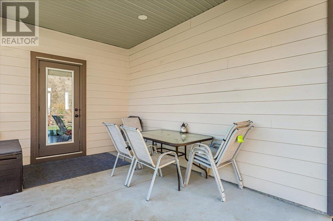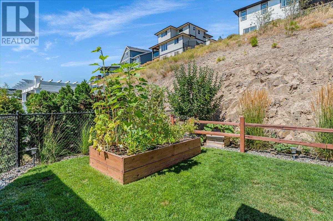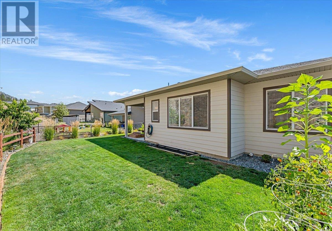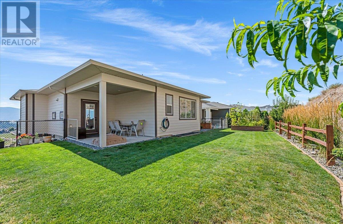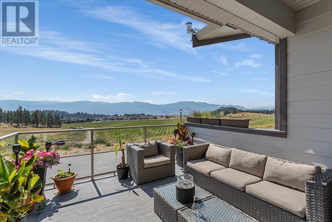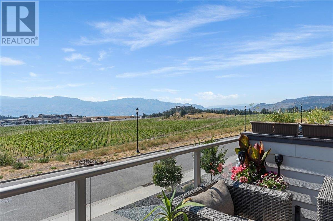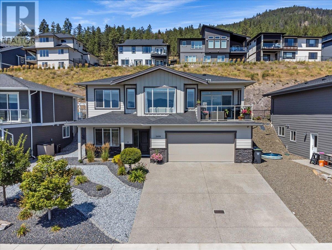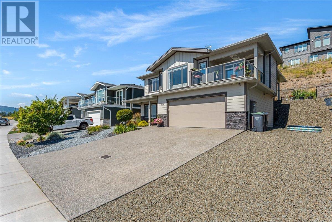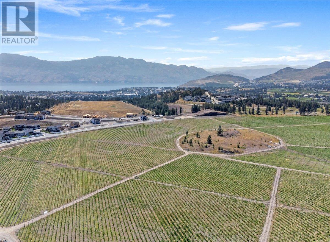2608 Paramount Drive West Kelowna, British Columbia V4T 3H5
$1,199,000
Check out the stunning vineyard views from this beautiful Tallus Ridge home. Sitting on a quiet street, this six bedroom three bathroom home has all the features you were looking for. The large Kitchen showcases stainless steel appliances with a gas range, granite countertops, soft close white cabinets, pantry, and easy access to your rear yard; perfect for entertaining guests. The open-concept layout flows easily into the main living area where you can see vineyard views from the southeast facing windows and patio. The primary bedroom will impress with its walk-in closet and 4-piece ensuite. RV Parking on the side, should be relatively easy to suite if desired. Tallus Ridge is walking distance to Fishing, Golf, ATV trails, Hiking trails and so much more. Come see this one Today! (id:48018)
Property Details
| MLS® Number | 10300692 |
| Property Type | Single Family |
| Neigbourhood | Shannon Lake |
| Amenities Near By | Golf Nearby, Park, Schools |
| Community Features | Pets Allowed, Rentals Allowed |
| Features | One Balcony |
| Parking Space Total | 7 |
| View Type | Lake View, Mountain View, Valley View, View (panoramic) |
Building
| Bathroom Total | 3 |
| Bedrooms Total | 6 |
| Appliances | Refrigerator, Dishwasher, Dryer, Range - Gas, Microwave, Washer |
| Architectural Style | Other |
| Constructed Date | 2017 |
| Construction Style Attachment | Detached |
| Cooling Type | Central Air Conditioning |
| Exterior Finish | Composite Siding |
| Fireplace Fuel | Gas |
| Fireplace Present | Yes |
| Fireplace Type | Unknown |
| Flooring Type | Carpeted, Hardwood, Tile |
| Heating Type | Forced Air, See Remarks |
| Roof Material | Asphalt Shingle |
| Roof Style | Unknown |
| Stories Total | 2 |
| Size Interior | 2716 Sqft |
| Type | House |
| Utility Water | Municipal Water |
Parking
| See Remarks | |
| Attached Garage | 2 |
Land
| Acreage | No |
| Fence Type | Fence |
| Land Amenities | Golf Nearby, Park, Schools |
| Landscape Features | Landscaped, Underground Sprinkler |
| Sewer | Municipal Sewage System |
| Size Frontage | 61 Ft |
| Size Irregular | 0.16 |
| Size Total | 0.16 Ac|under 1 Acre |
| Size Total Text | 0.16 Ac|under 1 Acre |
| Zoning Type | Unknown |
Rooms
| Level | Type | Length | Width | Dimensions |
|---|---|---|---|---|
| Second Level | 4pc Bathroom | 6'7'' x 7'11'' | ||
| Second Level | Other | 8'4'' x 4'6'' | ||
| Second Level | Living Room | 18'1'' x 21'6'' | ||
| Second Level | Other | 13'8'' x 9'8'' | ||
| Second Level | Bedroom | 10'3'' x 11' | ||
| Second Level | 4pc Ensuite Bath | 5' x 13'7'' | ||
| Second Level | Dining Room | 13' x 10' | ||
| Second Level | Laundry Room | 6'7'' x 5'6'' | ||
| Second Level | Bedroom | 10'2'' x 11' | ||
| Second Level | Primary Bedroom | 12'1'' x 15'6'' | ||
| Second Level | Kitchen | 15' x 13'2'' | ||
| Main Level | Utility Room | 9'7'' x 6'9'' | ||
| Main Level | Living Room | 16'1'' x 26' | ||
| Main Level | Other | 22'5'' x 23'9'' | ||
| Main Level | Foyer | 6'11'' x 8' | ||
| Main Level | Bedroom | 13'1'' x 12'11'' | ||
| Main Level | Bedroom | 10'1'' x 12'9'' | ||
| Main Level | Bedroom | 13'2'' x 11'4'' | ||
| Main Level | 3pc Bathroom | 9'7'' x 4'11'' |
https://www.realtor.ca/real-estate/26317953/2608-paramount-drive-west-kelowna-shannon-lake
Interested?
Contact us for more information

David Delorme
Personal Real Estate Corporation
www.daviddelorme.com/
https://www.facebook.com/david.delorme.71
https://ca.linkedin.com/in/david-delorme-57a6b644

#14 - 1470 Harvey Avenue
Kelowna, British Columbia V1Y 9K8
(250) 860-7500
(250) 868-2488

