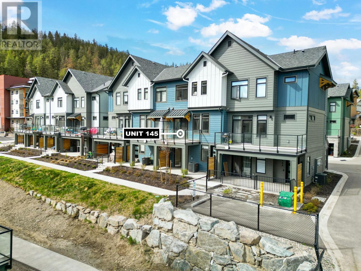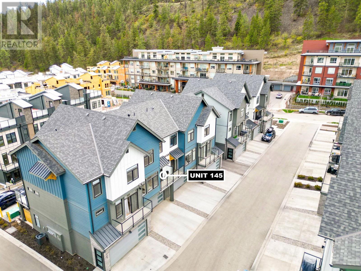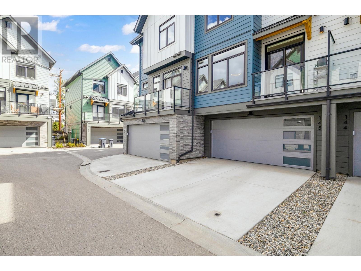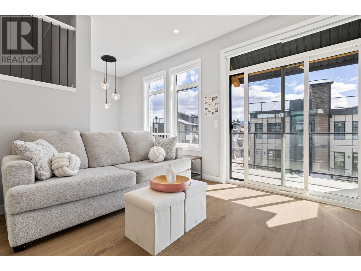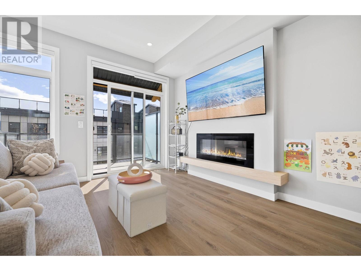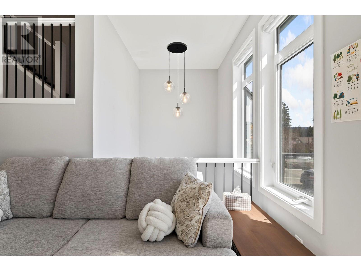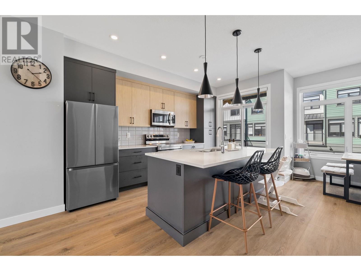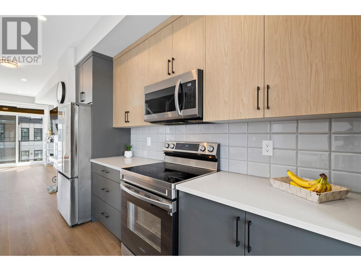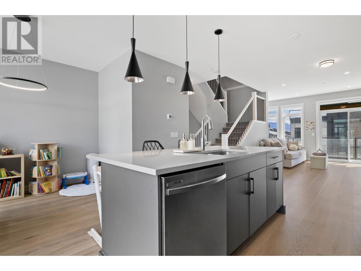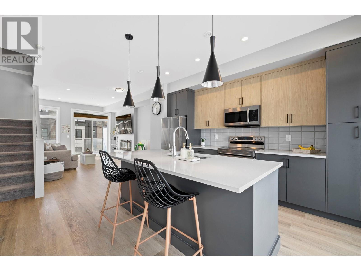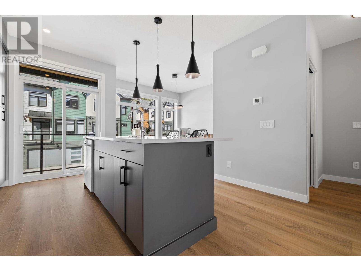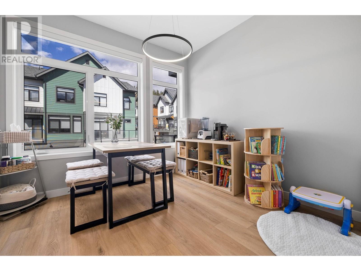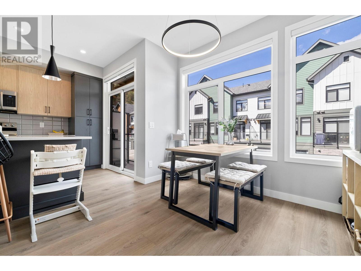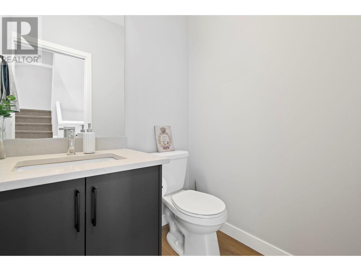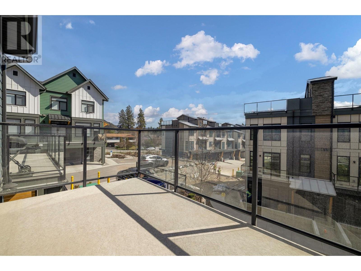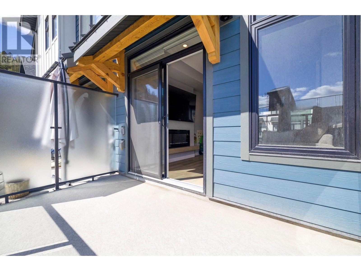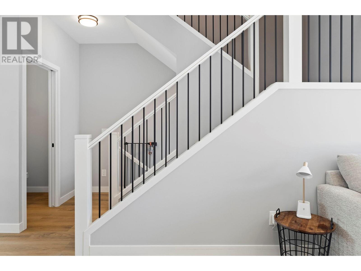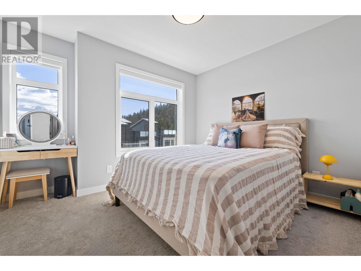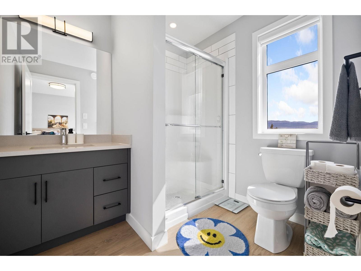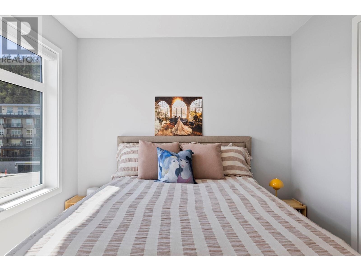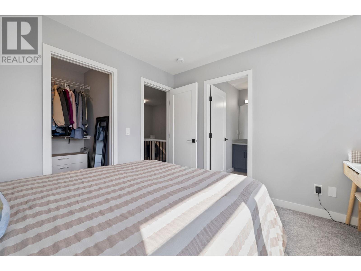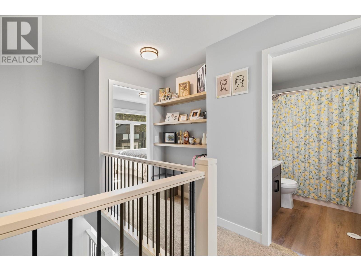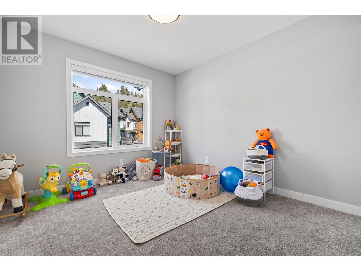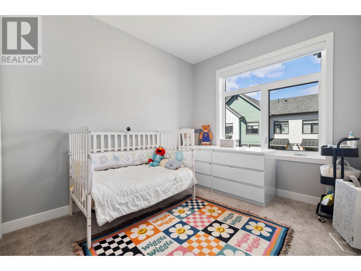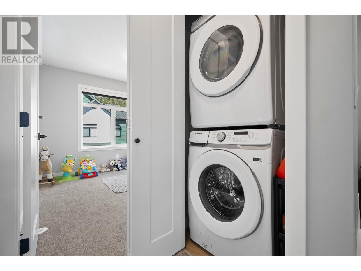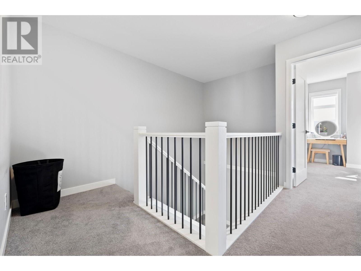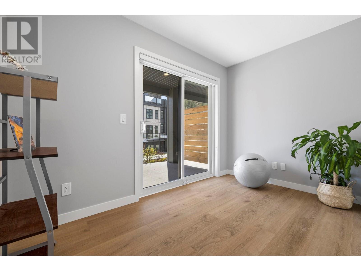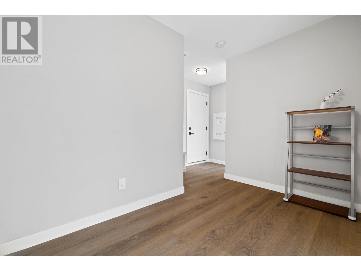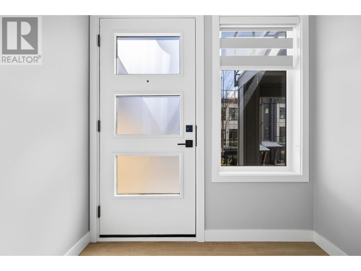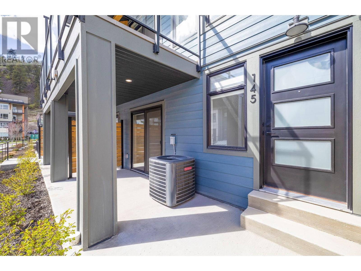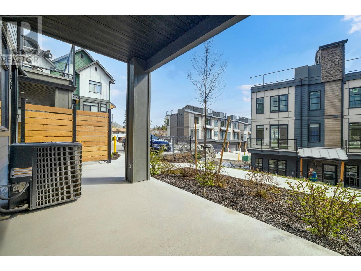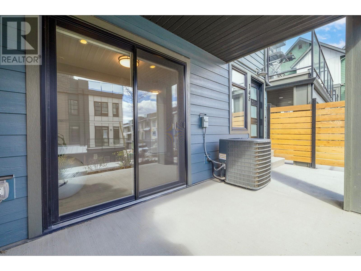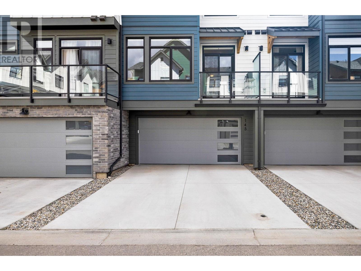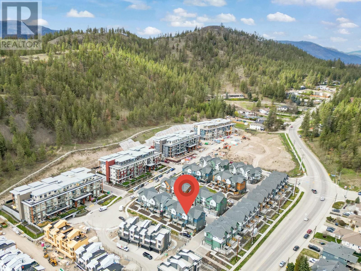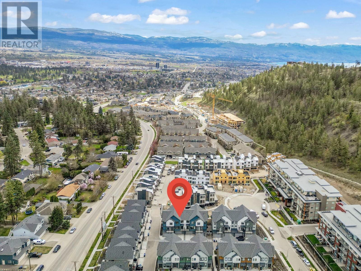1435 Cara Glen Court Unit# 145 Kelowna, British Columbia V1V 0G1
$709,900Maintenance,
$250 Monthly
Maintenance,
$250 MonthlyBeautiful & Modern 3bed & Den Townhouse at Popular BLOCK 20 by quality builder Carrington Home. Great time to get in this upscale townhouse neighborhood. There are many great features that is hard to find elsewhere. First, a rare 4 Parking stalls: Double Garage + 2 on Driveway, which is available only on a handful of units. Inside, you will be delighted by light filled clerestory entrance with a bonus den, which can easily be converted to a 4th bedroom. Upstairs, you will love the modern Kitchen with a Large Island. Two balconies on main offer perfect opportunity for both practicality and lifestyle. Unlike any other townhomes, the space is full of natural light through massive amount of windows offering warmth and sense of openness. Well crafted Scissor staircase offers perfect balance between beauty and practicality. Check out the energy efficient HVAC and on demand HWT that will save you tons over time. This feature packed quality townhouse is offered well below ASSESSED VALUE, $730,000. (id:48018)
Property Details
| MLS® Number | 10310000 |
| Property Type | Single Family |
| Neigbourhood | Glenmore |
| Community Name | BLOCK 20 |
| Amenities Near By | Park |
| Community Features | Family Oriented, Rentals Allowed |
| Features | Central Island, Two Balconies |
| Parking Space Total | 4 |
Building
| Bathroom Total | 3 |
| Bedrooms Total | 3 |
| Appliances | Refrigerator, Dishwasher, Dryer, Range - Electric, Microwave, Washer |
| Constructed Date | 2022 |
| Construction Style Attachment | Attached |
| Cooling Type | Central Air Conditioning |
| Exterior Finish | Composite Siding |
| Fire Protection | Sprinkler System-fire, Smoke Detector Only |
| Flooring Type | Carpeted, Laminate |
| Half Bath Total | 1 |
| Heating Type | See Remarks |
| Roof Material | Asphalt Shingle |
| Roof Style | Unknown |
| Stories Total | 3 |
| Size Interior | 1429 Sqft |
| Type | Row / Townhouse |
| Utility Water | Municipal Water |
Parking
| Attached Garage | 2 |
Land
| Acreage | No |
| Land Amenities | Park |
| Sewer | Municipal Sewage System |
| Size Total Text | Under 1 Acre |
| Zoning Type | Unknown |
Rooms
| Level | Type | Length | Width | Dimensions |
|---|---|---|---|---|
| Second Level | Partial Bathroom | Measurements not available | ||
| Second Level | Kitchen | 12'6'' x 8'6'' | ||
| Second Level | Dining Room | 10' x 9'6'' | ||
| Second Level | Living Room | 18'10'' x 11'6'' | ||
| Third Level | Laundry Room | 3' x 3' | ||
| Third Level | 3pc Bathroom | 8' x 5' | ||
| Third Level | Bedroom | 11'6'' x 8' | ||
| Third Level | Bedroom | 10'8'' x 10' | ||
| Third Level | 3pc Ensuite Bath | 8' x 6' | ||
| Third Level | Primary Bedroom | 11'3'' x 9' | ||
| Main Level | Foyer | 6' x 6' | ||
| Main Level | Den | 11'4'' x 7'2'' |
https://www.realtor.ca/real-estate/26754492/1435-cara-glen-court-unit-145-kelowna-glenmore
Interested?
Contact us for more information
Jimmy Yoon
www.jimmy.royallepage.ca/

#1 - 1890 Cooper Road
Kelowna, British Columbia V1Y 8B7
(250) 860-1100
(250) 860-0595
https://royallepagekelowna.com/

