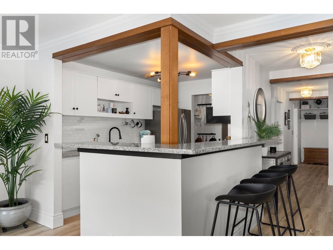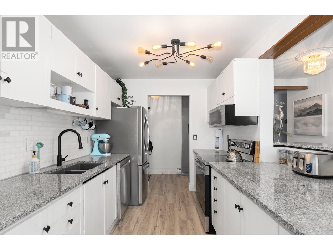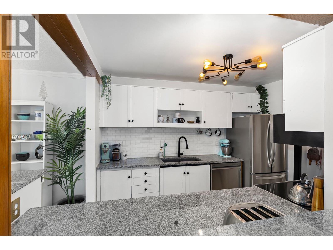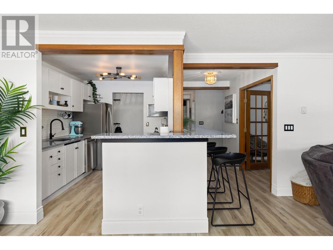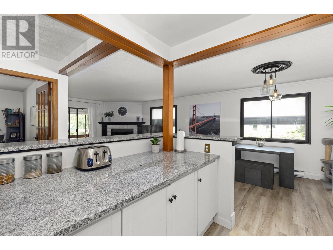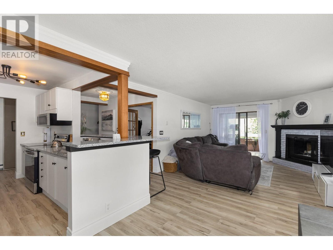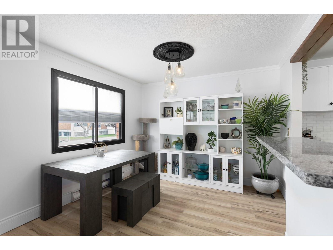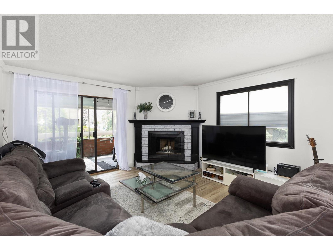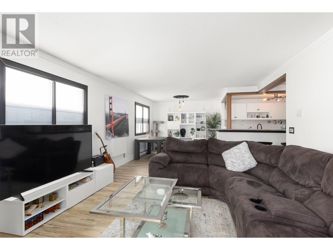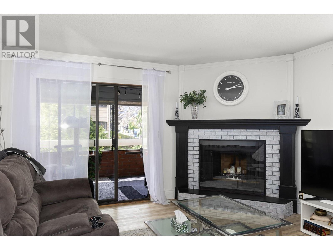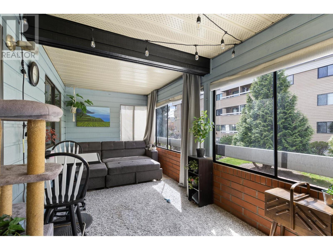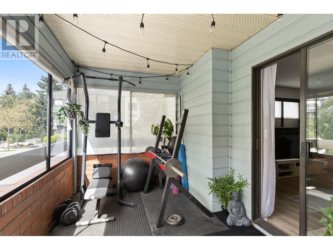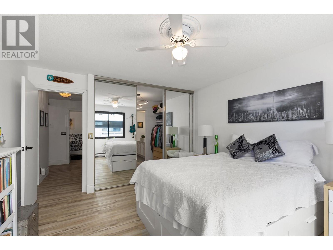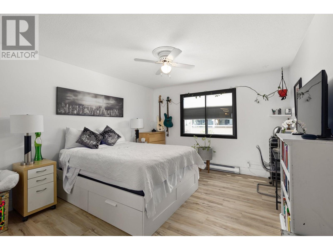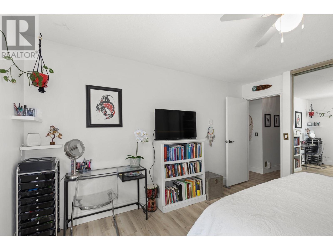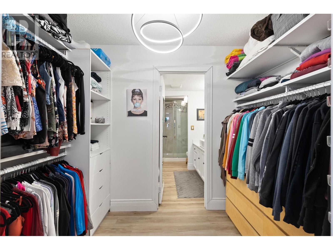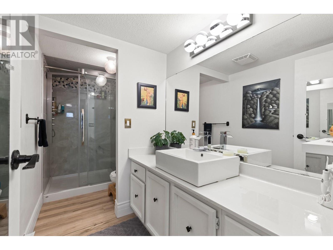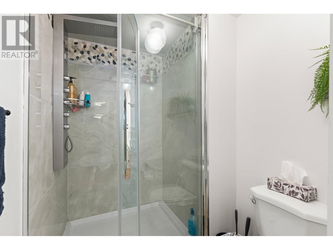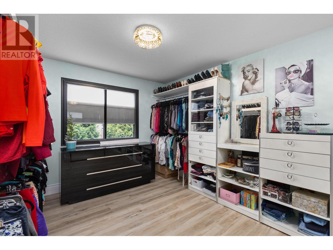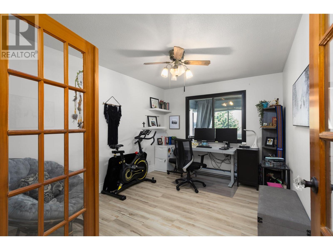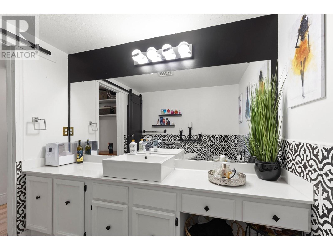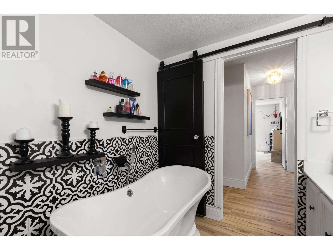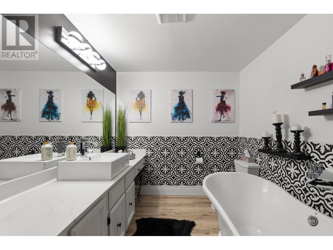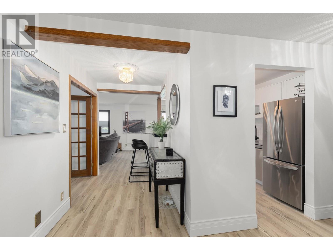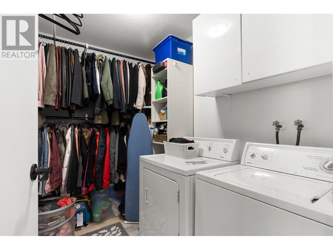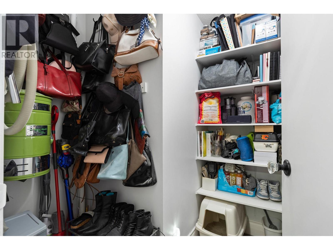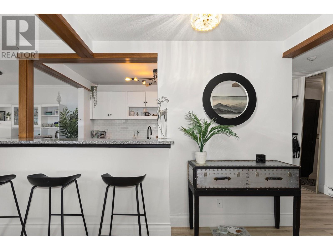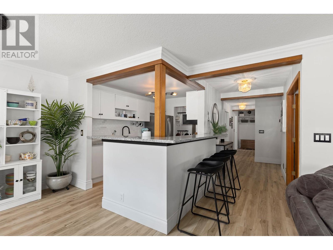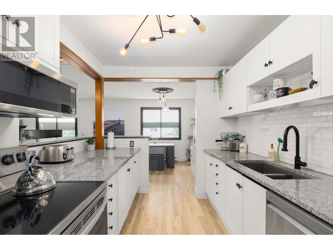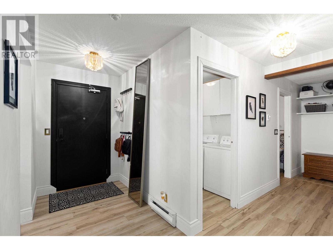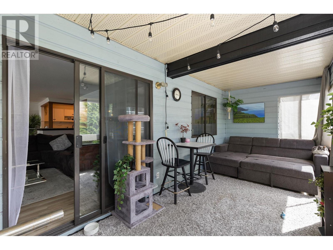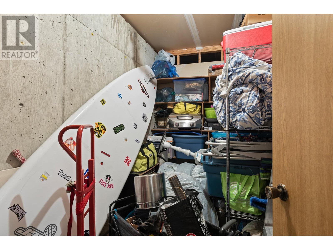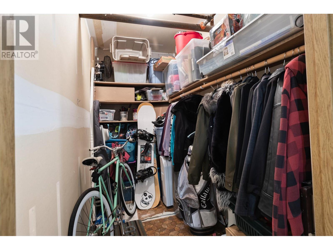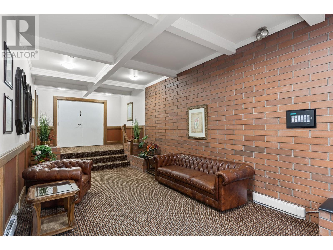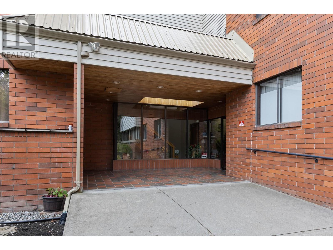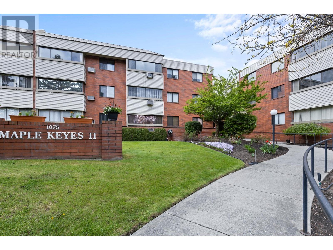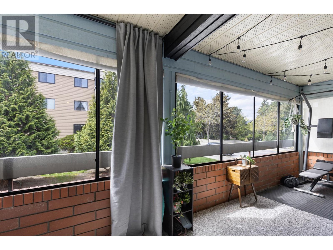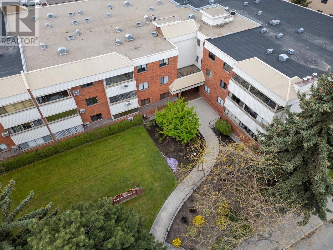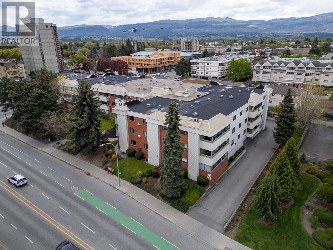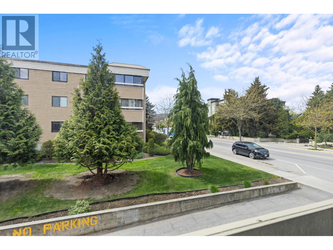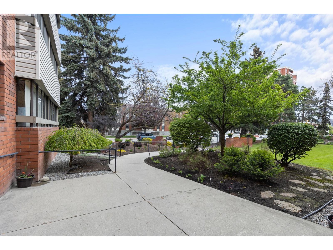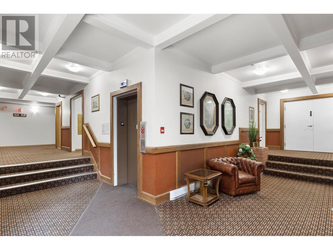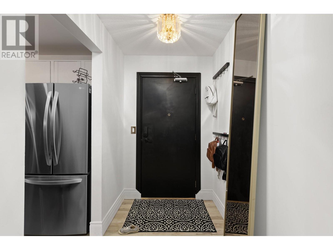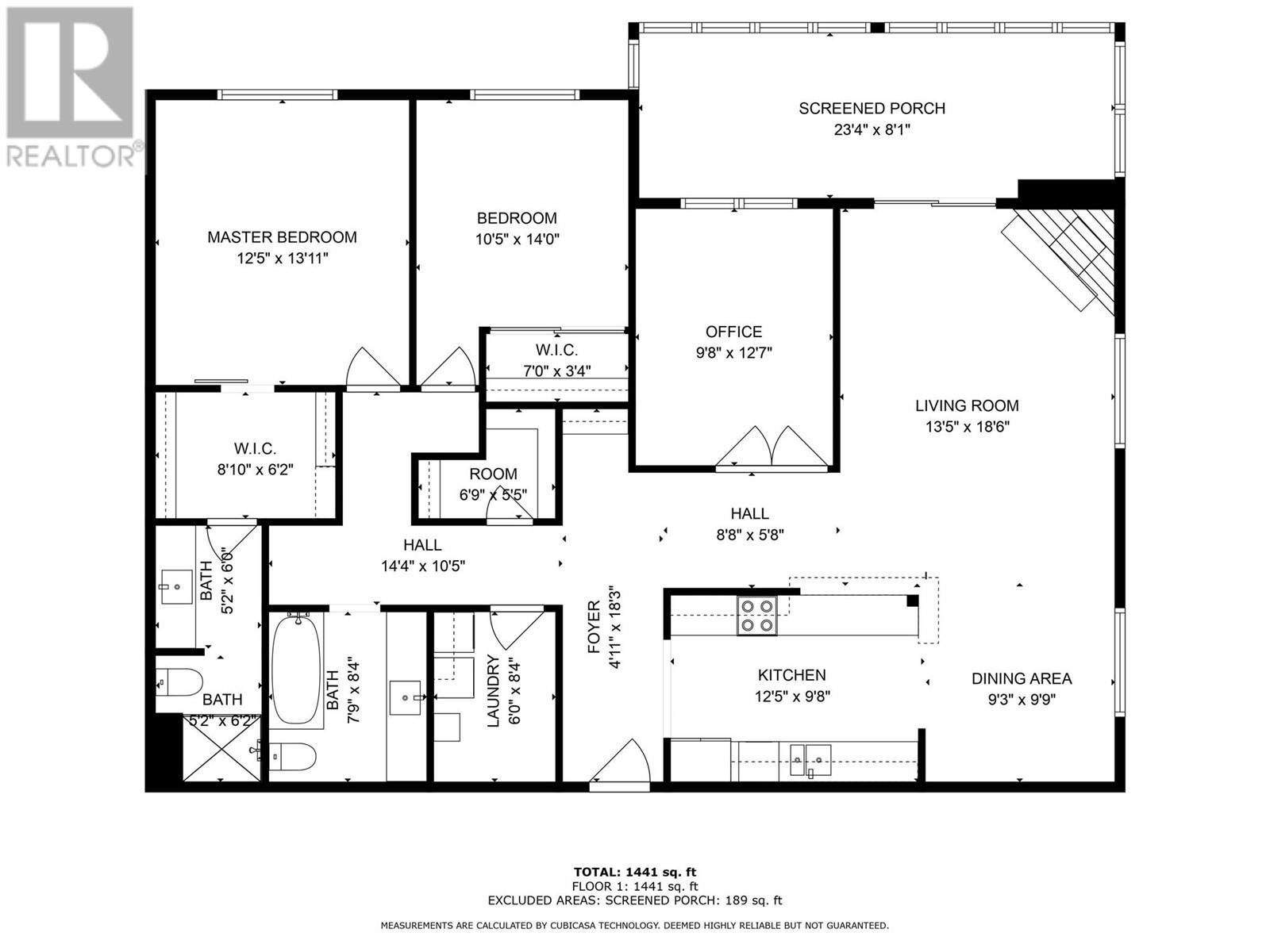1075 Bernard Avenue Unit# 113 Kelowna, British Columbia
$509,000Maintenance,
$421 Monthly
Maintenance,
$421 MonthlyThis renovated and spacious 3 bedroom, 2 bathroom condo with 1493 square feet will be sure to impress! It has a spacious open concept layout with a large living room, dining area and kitchen renovated with beautiful granite counter tops, breakfast bar and stainless steel appliances. The new flooring and paint give the unit a bright open feel and the large windows throughout offer plenty of natural light. All three of the bedrooms are spacious with the primary bedroom offering a renovated ensuite and walk in closet. There is a covered, enclosed deck off the living room providing an additional 189 square feet of space to enjoy. And for even more storage there are 2 good sized storage units as well, both located close to the condo. There is convenient parking for one in the secured, gated parkade with access directly to the building and to the condo. All of this located in a fabulous location near shopping, restaurants, the downtown core, beaches and outdoor activities! Call your realtor today to view, this condo has so much to offer at an affordable price! (id:48018)
Property Details
| MLS® Number | 10312952 |
| Property Type | Single Family |
| Neigbourhood | Kelowna North |
| Community Features | Pets Allowed With Restrictions |
| Parking Space Total | 1 |
| Storage Type | Storage, Locker |
Building
| Bathroom Total | 2 |
| Bedrooms Total | 3 |
| Constructed Date | 1981 |
| Heating Fuel | Electric |
| Heating Type | Baseboard Heaters |
| Stories Total | 1 |
| Size Interior | 1493 Sqft |
| Type | Apartment |
| Utility Water | Municipal Water |
Parking
| Detached Garage | 1 |
Land
| Acreage | No |
| Sewer | Municipal Sewage System |
| Size Total Text | Under 1 Acre |
| Zoning Type | Unknown |
Rooms
| Level | Type | Length | Width | Dimensions |
|---|---|---|---|---|
| Main Level | Storage | 6'9'' x 5'5'' | ||
| Main Level | Laundry Room | 6' x 8'4'' | ||
| Main Level | Full Ensuite Bathroom | 5'2'' x 6' | ||
| Main Level | Full Bathroom | 7'6'' x 8'4'' | ||
| Main Level | Bedroom | 9'8'' x 12'7'' | ||
| Main Level | Bedroom | 10'5'' x 14' | ||
| Main Level | Primary Bedroom | 12'5'' x 13'11'' | ||
| Main Level | Dining Room | 9'3'' x 9'9'' | ||
| Main Level | Living Room | 13'5'' x 18'6'' | ||
| Main Level | Kitchen | 12'5'' x 9'8'' |
https://www.realtor.ca/real-estate/26843363/1075-bernard-avenue-unit-113-kelowna-kelowna-north
Interested?
Contact us for more information
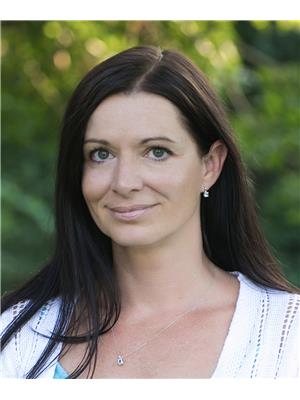
Nicole Dumontier
nicoledumontier@shaw.ca/

2700 Richter St
Kelowna, British Columbia V1Y 2R5
(250) 860-4300
(250) 860-1600

