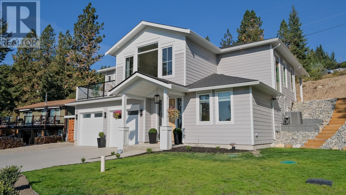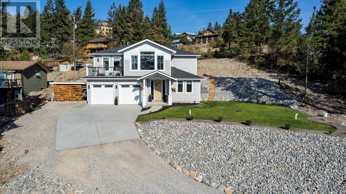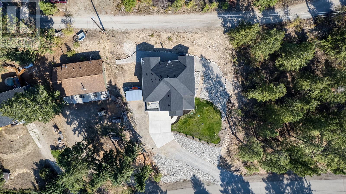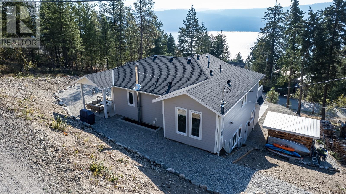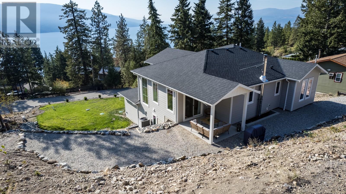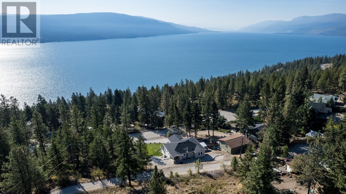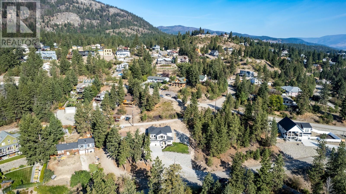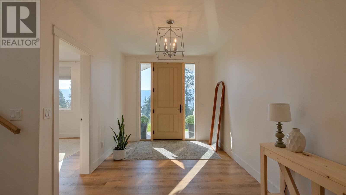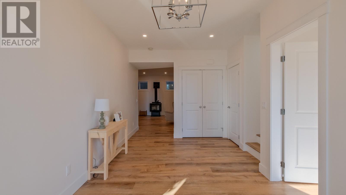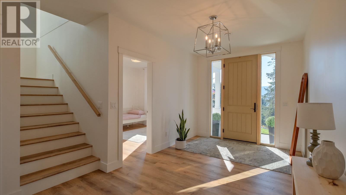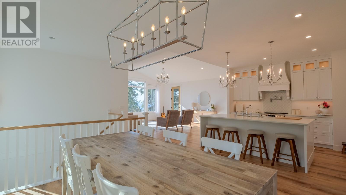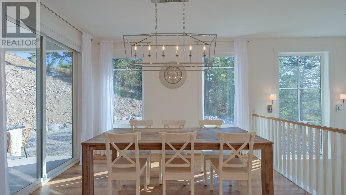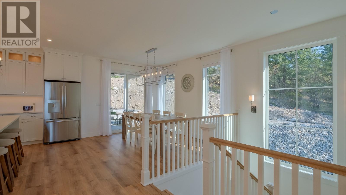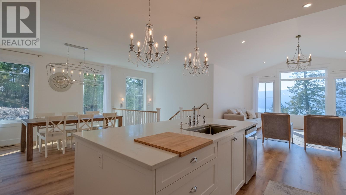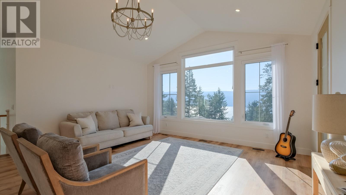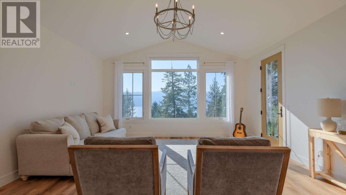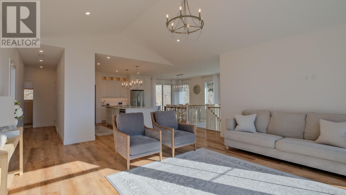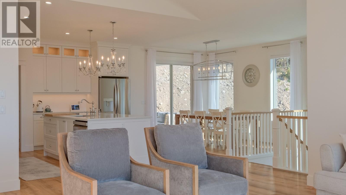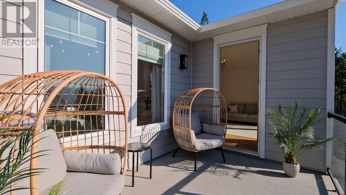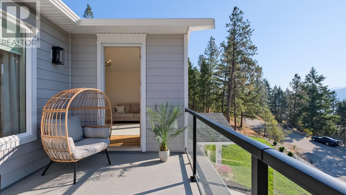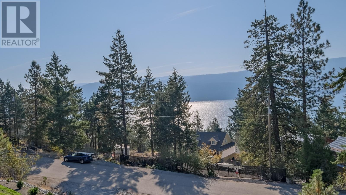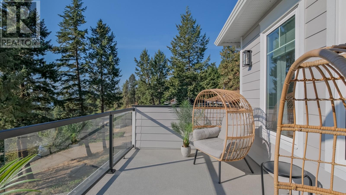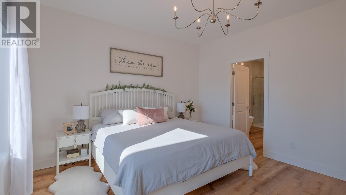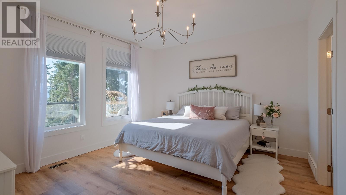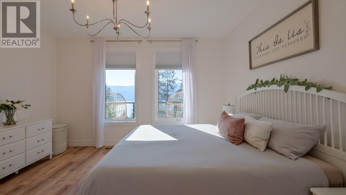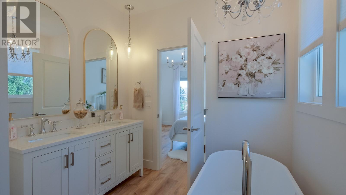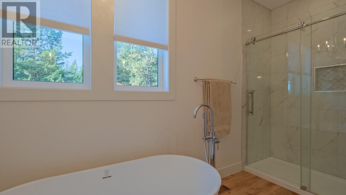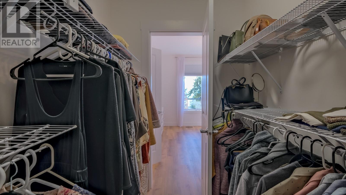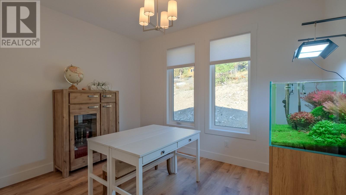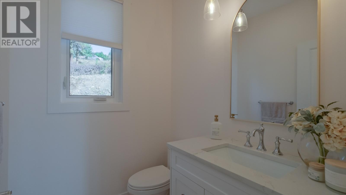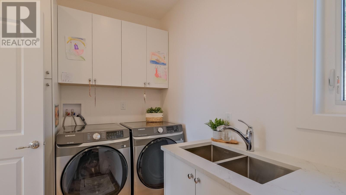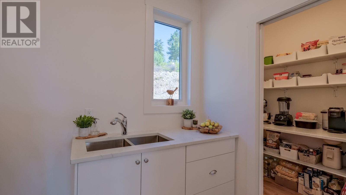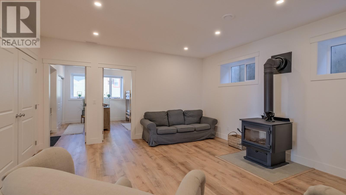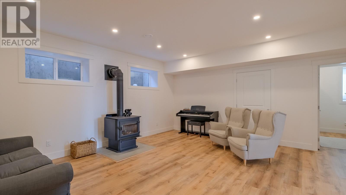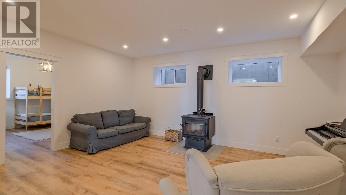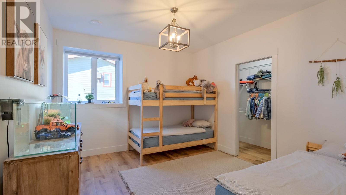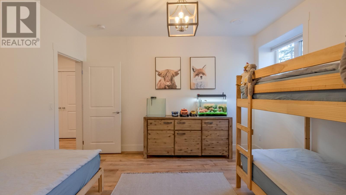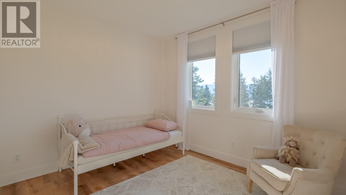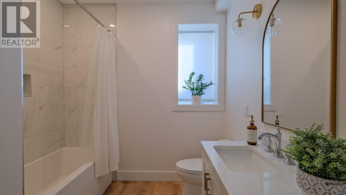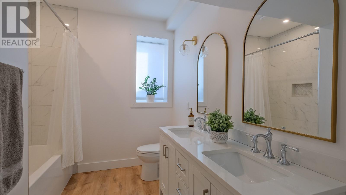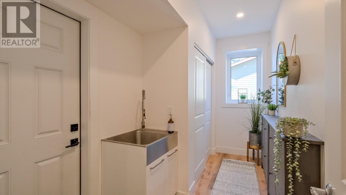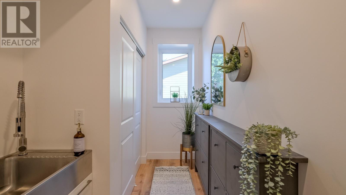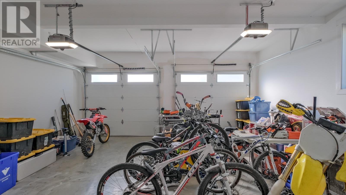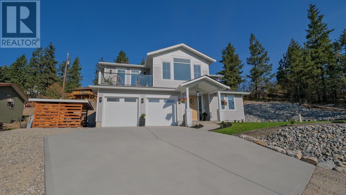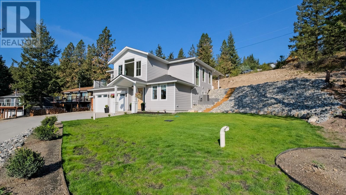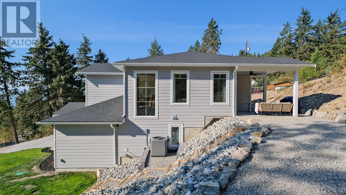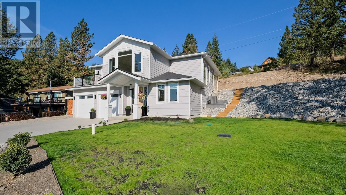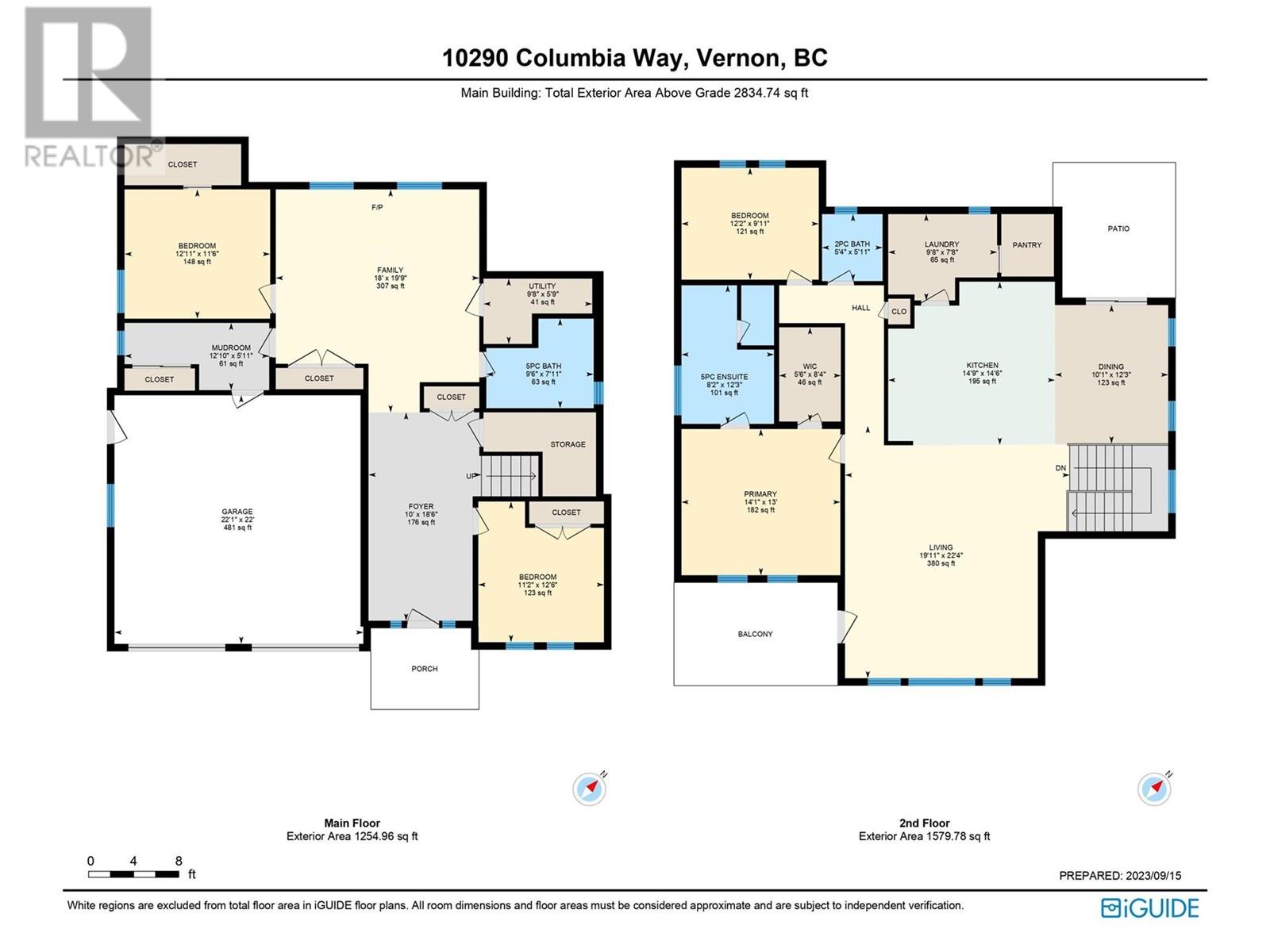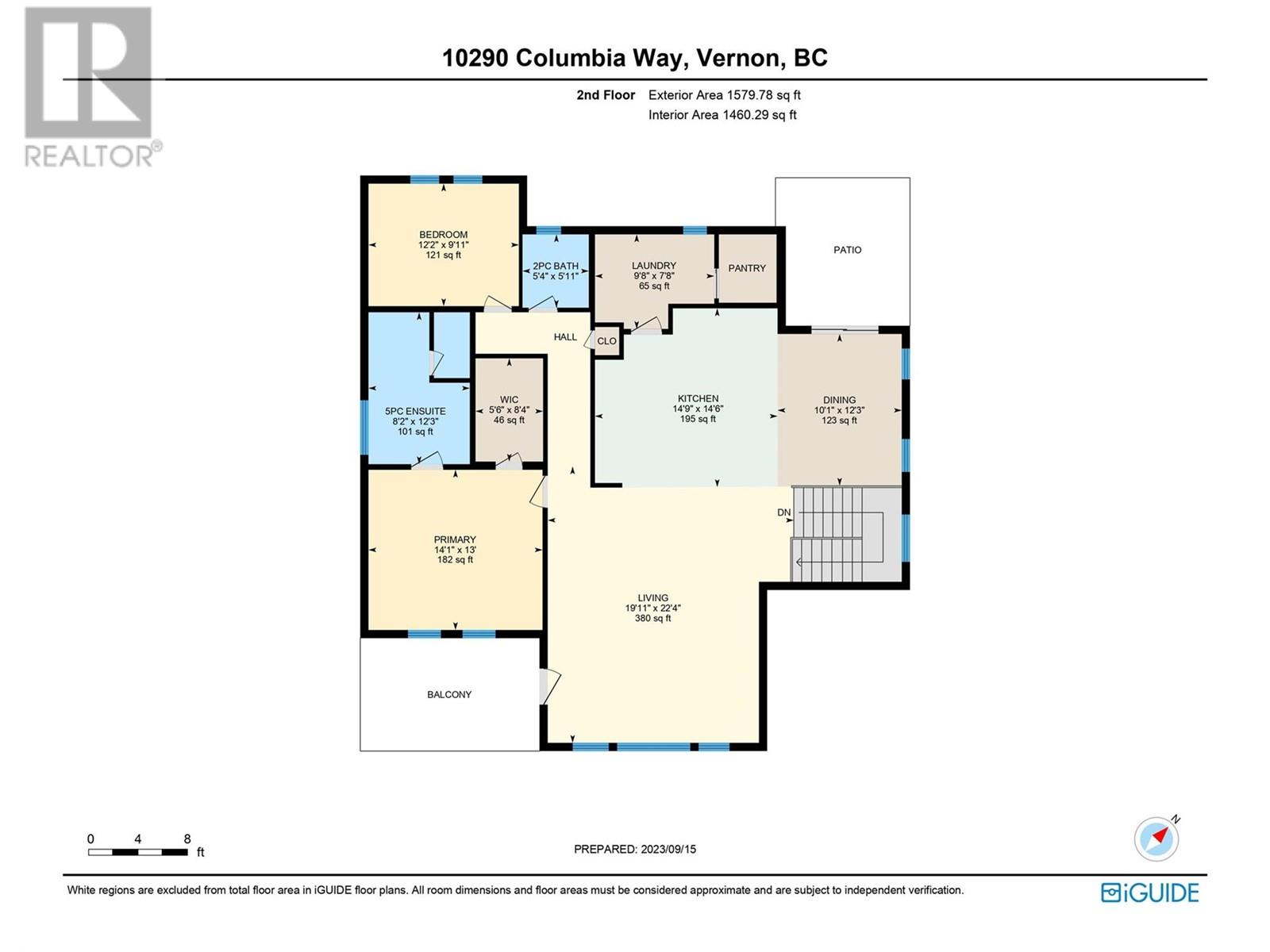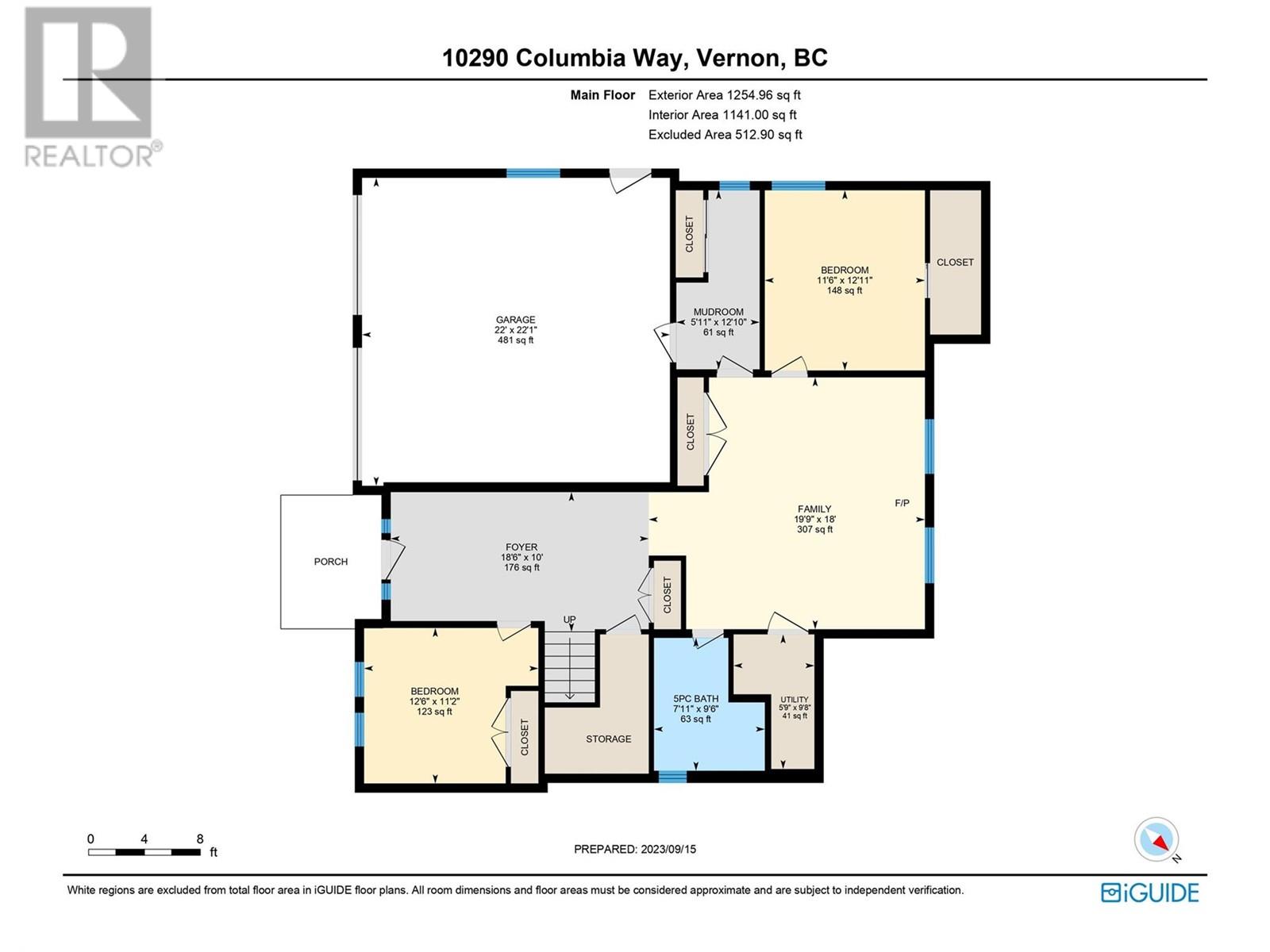10290 Columbia Way Vernon, British Columbia V1H 2B6
$889,000
Beautiful lakeview 4 bed, 3 bath home built in 2023.This bright and sunny home features a spacious open concept living area with large windows,and harwood floors. The beautiful kitchen has a large island, custom range hood, plenty of storage, and a walk-in pantry. The dining area leads to a covered patio and yard. Enjoy the lake view from primary suite with its own private deck. It has a luxury 5 piece ensuite with a soaker tub, double vanity, tiled shower and walk in closet. The lower level offers 2 more bedrooms, a full bathroom, a family room with a wood fireplace. There is also plenty of storage space and parking for your vehicles and toys. The home is situated on a dead end street in a safe and quiet neighborhood. Don’t miss this opportunity to own your dream home! (id:48018)
Property Details
| MLS® Number | 10310997 |
| Property Type | Single Family |
| Neigbourhood | Okanagan North |
| Features | Central Island, Balcony |
| Parking Space Total | 6 |
| View Type | Lake View, Mountain View, View (panoramic) |
Building
| Bathroom Total | 3 |
| Bedrooms Total | 4 |
| Appliances | Refrigerator, Dishwasher, Dryer, Range - Electric, Microwave, Hood Fan, Washer |
| Architectural Style | Contemporary, Other |
| Constructed Date | 2023 |
| Construction Style Attachment | Detached |
| Cooling Type | Central Air Conditioning |
| Exterior Finish | Composite Siding |
| Fireplace Fuel | Wood |
| Fireplace Present | Yes |
| Fireplace Type | Unknown |
| Flooring Type | Hardwood |
| Half Bath Total | 1 |
| Heating Fuel | Electric |
| Heating Type | Forced Air, Stove |
| Roof Material | Asphalt Shingle |
| Roof Style | Unknown |
| Stories Total | 2 |
| Size Interior | 2601 Sqft |
| Type | House |
| Utility Water | Government Managed, Private Utility |
Parking
| Attached Garage | 2 |
| R V |
Land
| Acreage | No |
| Sewer | Septic Tank |
| Size Irregular | 0.31 |
| Size Total | 0.31 Ac|under 1 Acre |
| Size Total Text | 0.31 Ac|under 1 Acre |
| Zoning Type | Unknown |
Rooms
| Level | Type | Length | Width | Dimensions |
|---|---|---|---|---|
| Second Level | Living Room | 19'11'' x 22'4'' | ||
| Second Level | Dining Room | 10'1'' x 12'3'' | ||
| Second Level | Partial Bathroom | 8'2'' x 12'3'' | ||
| Second Level | Primary Bedroom | 14'1'' x 13' | ||
| Second Level | Kitchen | 14'9'' x 14'6'' | ||
| Second Level | Bedroom | 12'2'' x 9'11'' | ||
| Second Level | 5pc Ensuite Bath | 5'4'' x 5'11'' | ||
| Main Level | Other | 22'1'' x 22' | ||
| Main Level | Mud Room | 12'10'' x 5'11'' | ||
| Main Level | Family Room | 18' x 19'9'' | ||
| Main Level | Bedroom | 11'2'' x 12'6'' | ||
| Main Level | Utility Room | 9'8'' x 5'9'' | ||
| Main Level | Foyer | 10' x 18'6'' | ||
| Main Level | Bedroom | 12'11'' x 11'6'' | ||
| Main Level | Full Bathroom | 9'6'' x 7'11'' |
https://www.realtor.ca/real-estate/26795356/10290-columbia-way-vernon-okanagan-north
Interested?
Contact us for more information
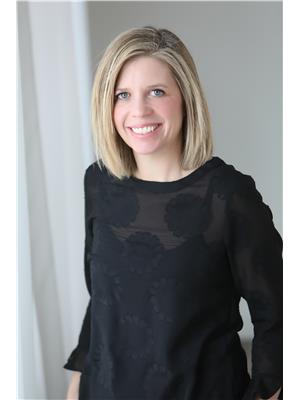
Sarah Lindsay
Personal Real Estate Corporation

#1 - 1890 Cooper Road
Kelowna, British Columbia V1Y 8B7
(250) 860-1100
(250) 860-0595
https://royallepagekelowna.com/

