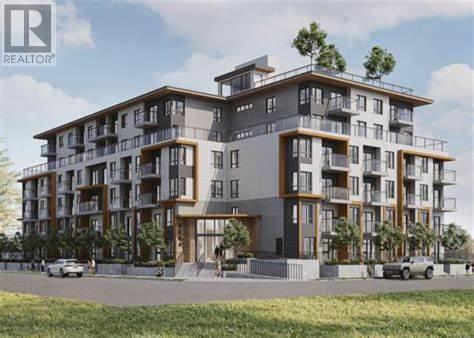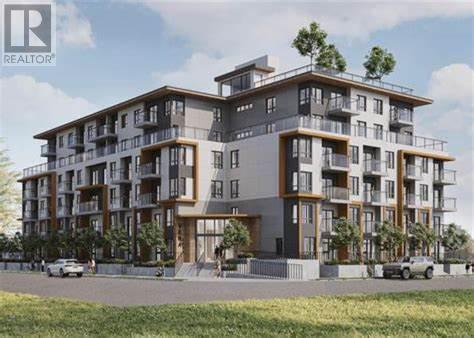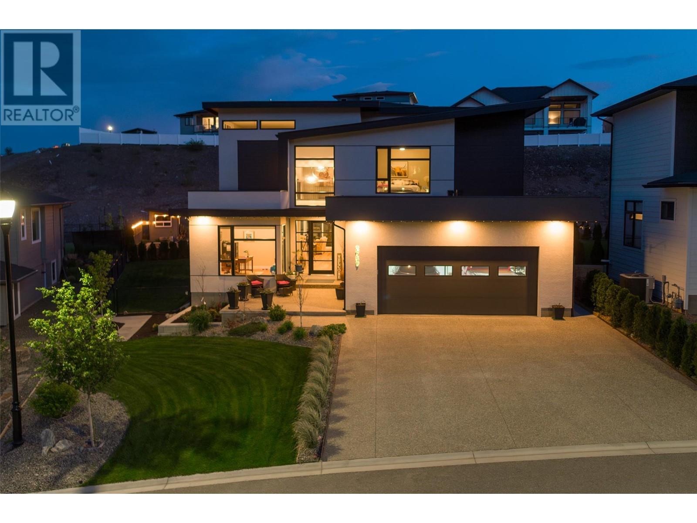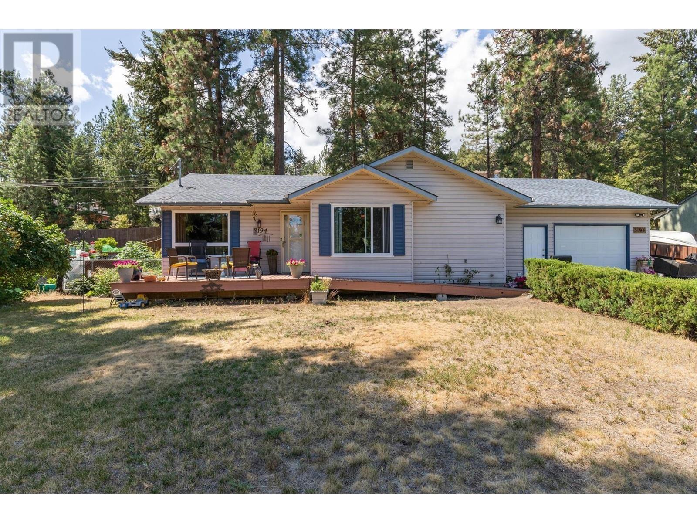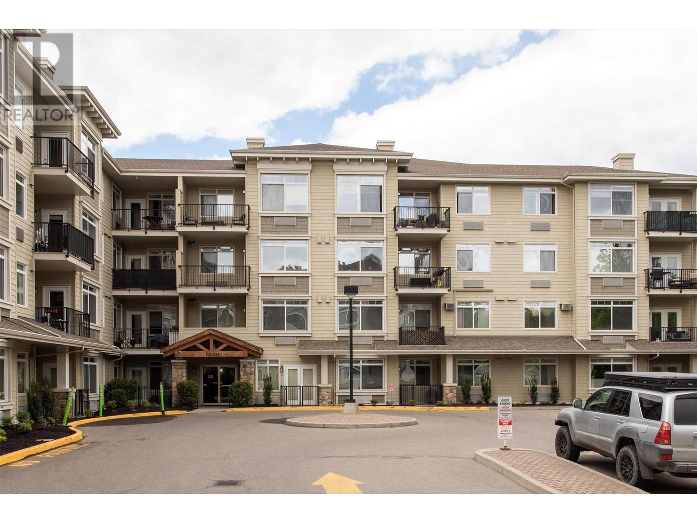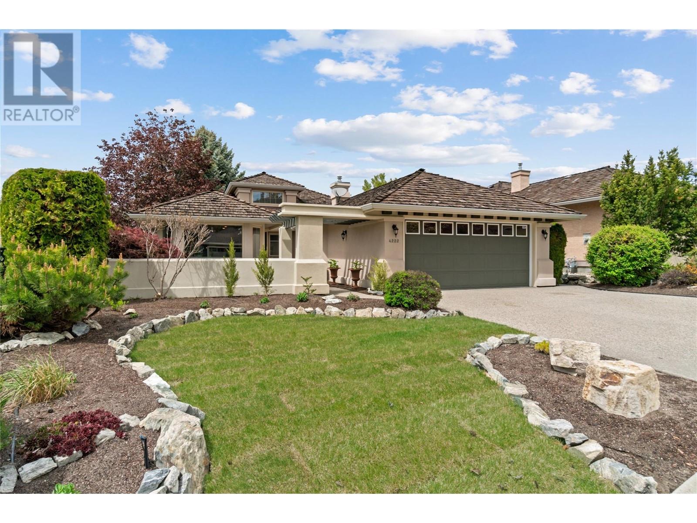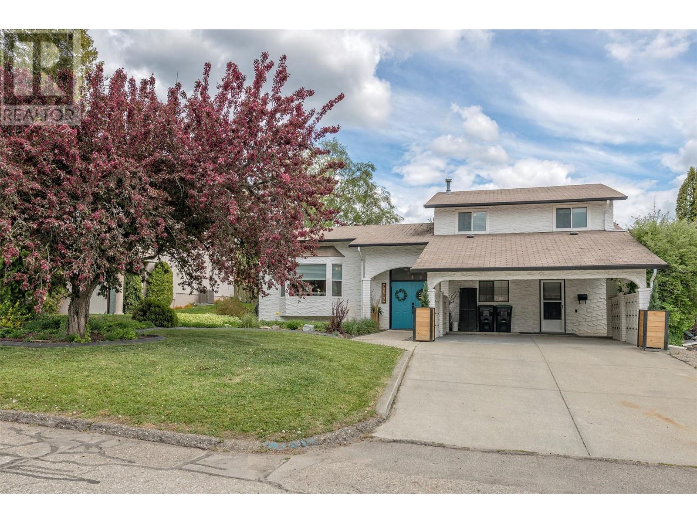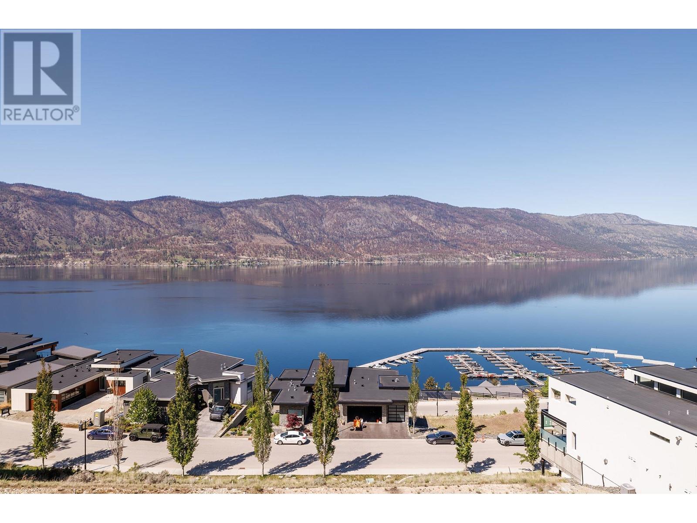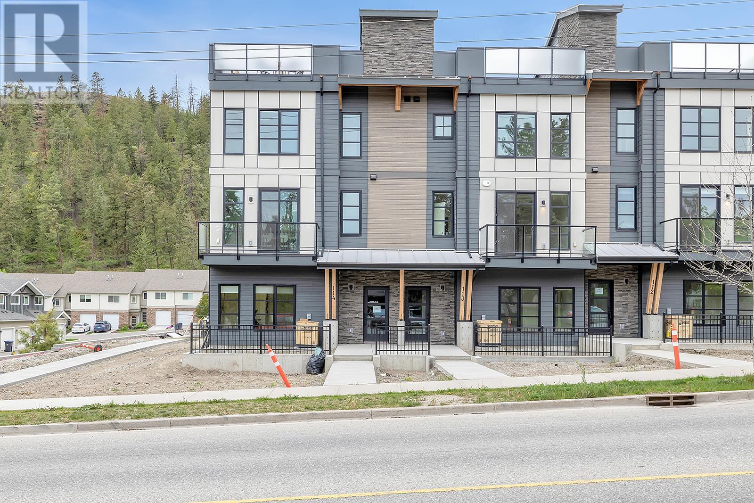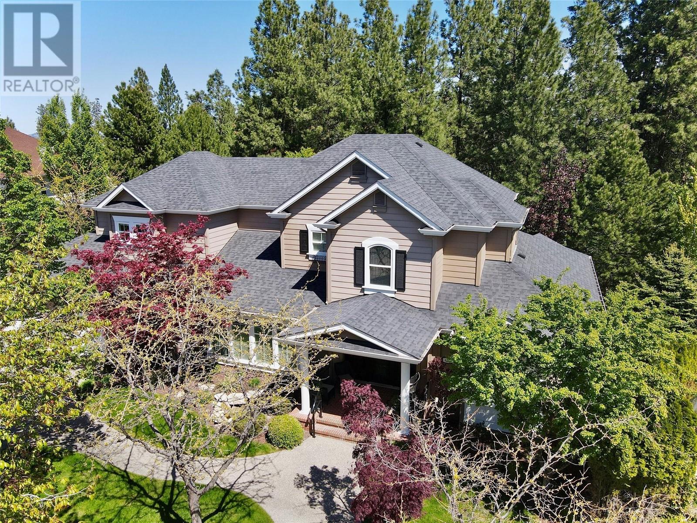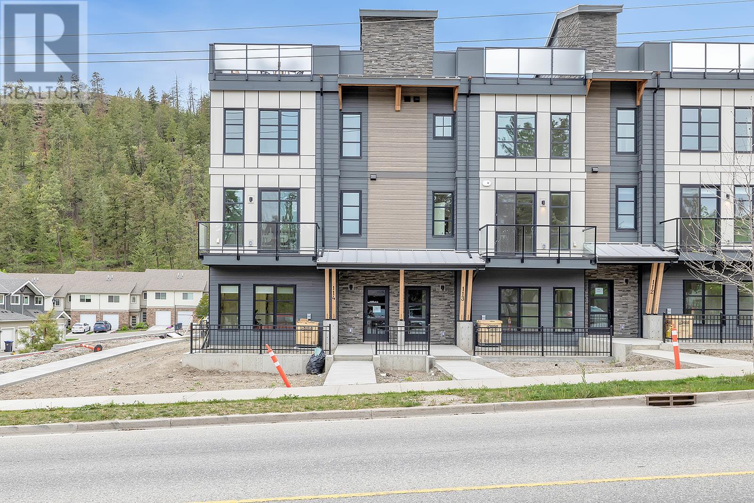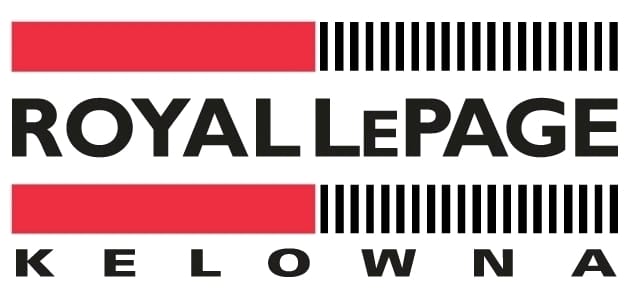We Live, Love, and Sell the Okanagan
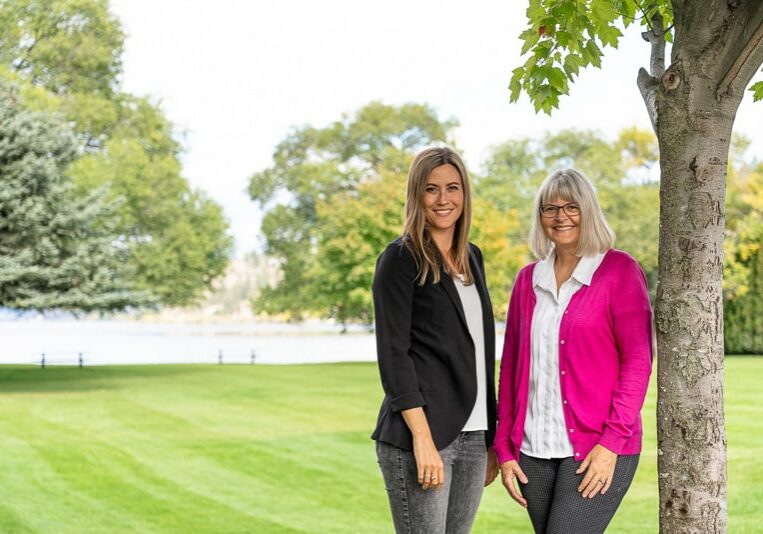
If you are viewing this page it is likely because you are interested in either buying or selling a place in the Kelowna/Vernon area. As our name implies, we are a mother/daughter team dedicated to providing you the best possible service! We have 27+ years of combined experience and with all this knowledge, we are able to make your real estate transaction an easy & enjoyable one!
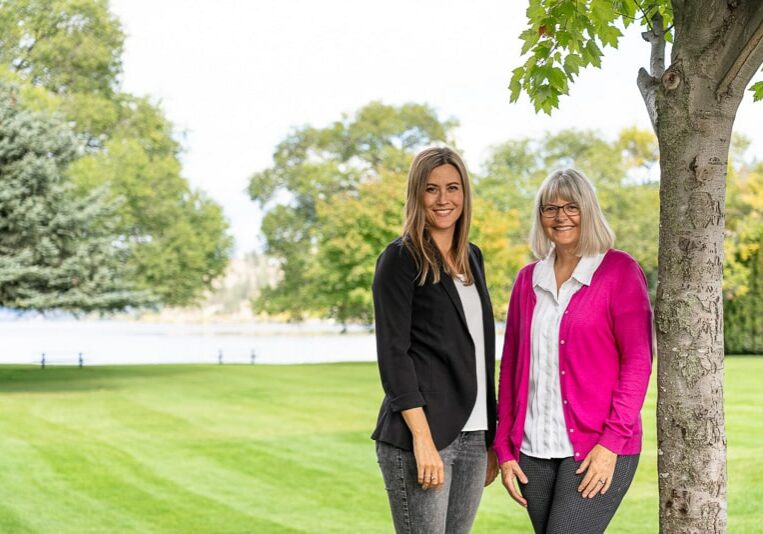
880 Badke Road
Kelowna, British Columbia
Developer Alert!! This 1.75 Acres is centrally located across from Benlee Park and 2 blocks from ALL amenities at Willow Park Mall. Bonus Density: 2.1 FAR to 161,412 sq ft of buildable floor area within 6 story buildings. This is a development site. The value is in the land. There will be no interior showings available. (id:48018)
880 Badke Road
Kelowna, British Columbia
Developer Alert!! This 1.75 Acres is centrally located across from Benlee Park and 2 blocks from ALL amenities at Willow Park Mall. Bonus Density: 2.1 FAR to 161,412 sq ft of buildable floor area within 6 story buildings. This is a development site. The value is in the land. There will be no interior showings available. (id:48018)
2759 Canyon Crest Drive
West Kelowna, British Columbia
Don’t miss out on the Destination Homes designed home with master on the main and high-end quality finishing throughout in West Kelowna’s premiere community, Tallus Ridge. Open concept with massive island kitchen, built-in speakers, quartz counters, kitchen aid appliance package including six burner gas stove, butler’s pantry, hardwood flooring and stunning linear gas fireplace with tile surround. The spacious, inviting master retreat includes a stunning ensuite. This beautiful and functional main floor includes a powder room, a large mudroom/laundry room area and a den/office off the foyer. Upstairs includes two additional bedrooms, a luxurious bathroom, a large family room area perfect for movie nights, and a space for the kids to play. The basement includes an additional bedroom or workspace plus a powder room (which could accommodate a shower if needed), ample storage space and a wine room area are also included. Add a set of stairs and doorway, which could easily accommodate a small suite or home-based business. The large landscaped fenced yard has a garden area, a fire pit, a spacious covered patio, a shed and an additional 3 PCE bathroom ready to accommodate a future pool or hot tub. The sideyard can easily accommodate a large boat or RV as well. Extras include dual-zone heating/cooling, a gas line for a future pool, heated tile flooring, LED lighting, ample storage, & Westwood custom cabinetry. Seller open to installing an inground pool at the current price. (id:48018)
3194 Mcleod Road
West Kelowna, British Columbia
This 3 bed 2 bath main floor living family home has been updated and is move-in ready! Entering the kitchen, you will notice new cupboards, all matching white appliances and tons of cupboard space! The spacious master bedroom is the only bedroom located on the main floor, giving lots of privacy, and boasts a walk-in closet and ensuite. Easy access from the single garage is the massive mud and laundry room with plenty of storage. Downstairs encompasses the remaining 2 bedrooms and a grand recreation room providing a great space for the kids! The fully fenced yard hosts a perfect shaded patio and large garden area for all your growing desires. If you are looking for a little more of the Okanagan sun, then you can enjoy the option of the sun-filled front deck. An added bonus is if you have family members/friends in a wheelchair, the front entrance already has a ramp installed! The hot water tank, furnace and AC were all done in 2014 and the plumbing has all been converted toPEX, so the big ticket items have already been looked after. This home is a must-see! (id:48018)
1350 Ridgeway Drive Unit# 104
Kelowna, British Columbia
Welcome to your new home at Centre Point in Glenmore! This spacious ground floor corner unit offers a great balance of comfort, convenience, and style. Boasting 2 bedrooms plus a den and 2 bathrooms, this unit features a highly desirable split floor plan ensuring privacy for all occupants. The primary suite is exceptional, complete with walk-through closets and a luxurious 4-piece ensuite bathroom. Step outside onto your extra large corner covered patio, the ideal spot for savoring morning coffee. With 1 secure underground parking spot and a storage locker included, convenience is at your fingertips. Enjoy easy access to a plethora of amenities including shopping, dining, entertainment, and recreational activities such as tennis courts, baseball fields, the Apple Bowl, or the nearby Okanagan Rail Trail. This property is both rental and pet-friendly, subject to some restrictions, making it perfect for a wide range of lifestyles. Don't miss out on this opportunity for vacant possession and quick move-in. Your next home awaits at Centre Point in Glenmore. (id:48018)
4222 Gallaghers Crescent
Kelowna, British Columbia
Welcome to Gallaghers and to this charming rancher-style home that offers over 1500 sq ft of well appointed living space. This is one level living at it's finest! As you enter, a vaulted entryway with clerestory windows bathes the foyer with sunlight, setting the tone for the warm ambiance that permeates throughout the home. The open-concept living and dining areas are accentuated by 2 sets of sliding glass doors that bring the outside in and offer effortless access to the fully landscaped backyard oasis. Fully fenced and private with multiple areas to sit and reflect. Transitioning from the dining area is the spacious kitchen with abundant counter space, cabinetry storage and a stainless steel appliances. An adjacent cozy second living room space provides a tranquil retreat overlooking the secluded front patio. The home features two generously sized bedrooms and bathrooms. The master suite is graced by expansive windows and a sliding door that leads to the rear patio. Also in the master suite is a large walk in closet and a 4pc ensuite with jacuzzi tub. Completing this residence is an attached double garage, offering additional storage space for added convenience. The allure of Gallaghers Canyon extends beyond this cozy property, with an array of upscale amenities including an indoor pool, fitness center, tennis courts, a restaurant and two golf courses. Every day presents an opportunity for leisure and recreation at Gallaghers. Schedule your exclusive showing today! (id:48018)
3105 13 Street
Vernon, British Columbia
If retro style with more than a touch of class is what you are looking for...well then you've found it! This 3 bedroom, 2.5 bathroom, Spanish Modern interpretation has never looked so good! Located in the hottest neighbourhood in Vernon...the ever amazing East Hill, you'll be close to schools, parks, shopping, and a quick e bike ride to downtown. Featuring new appliances, paint, flooring bathrooms and the most fabulous backyard patio in town, you'll be in charge of the velvet rope to allow which guests are allowed in. This fantastic home needs to be seen! (id:48018)
5010 Elliott Avenue
Peachland, British Columbia
Incomparable 13.31 acre property featuring breathtaking lake views from the charming farmhouse and cottage. Situated at the end of a long drive, perched atop Deep Creek, surrounded by orchards and nature, this property offers profound serenity with total privacy, just minutes from the conveniences of Peachland. With 7 acres of fenced land including organic peach & plum orchards, and lavender & herb gardens, it offers an opportunity to pasture horses or land a helicopter. The lower section is highlighted by the natural beauty of two waterfalls and a swimming hole; your very own wilderness. The house preserves its original character with woodstove in the kitchen, porches, patios, and a deck off the primary bedroom. There are two additional bedrooms as well as two private offices/dens. The kitchen/dining area’s sliding glass door opens onto a covered porch and patio - great for relaxing or entertaining. The cottage’s large windows flood the room with light and is perfect accommodation for visitors, including a kitchen(no stove/oven), bathroom and sleeping loft. Both house and cottage boast stunning views and starry nighttime skies from their balconies. This property is zoned A1 with lots of potential for agri-tourism. Peachland is an idyllic community with easy access to two airports and all the amenities of the big city for those seeking a bucolic lifestyle with outdoor living in a rare tranquil setting. (id:48018)
3338 Chocolate Lily Lane
Kelowna, British Columbia
Prepare to be captivated by the sheer magnificence of this newly completed dream home, where no detail has been overlooked in creating a sanctuary of unparalleled luxury. Picture yourself greeted each morning by the breathtaking views of the lake, a privilege reserved for the fortunate few. Step into a realm of opulence, from the exquisitely appointed kitchen boasting a grand island & butler's pantry, to the convenience of main floor laundry & the indulgence of high-end appliances throughout. Every comfort has been considered, from the convenience of a 3-zone HVAC system to the two primary bedrooms, each accompanied by its own ensuite sanctuary. Nestled in the prestigious McKinley Beach community, this residence offers not just a home, but a lifestyle—a harmonious blend of serenity and sophistication. Immerse yourself in the amenities of McKinley Beach, from its inviting community center to the allure of its private marina, this is a year round summer retreat all just a short 15-minute drive from the vibrant heart of Kelowna. Here, you'll find yourself mere moments from renowned golf courses, acclaimed wineries, sun-drenched beaches, and delectable dining establishments that define the Okanagan experience. This extraordinary home beckons you to experience its splendor first hand with breathtaking views of the lake will make you realize just how fortunate your life really is. one that should rightfully claim its place at the top of your list. (id:48018)
1455 Cara Glen Court Unit# 108
Kelowna, British Columbia
Showhome Grand Opening May 11 & 12 12-3pm! Brand new 3-bedroom + den townhome at The Peaks is move-in ready! Plus, save the PTT. The Peaks combines move in ready, timeless finishes and contemporary designs with spacious rooftop patios in an outstanding Glenmore location. Enjoy the benefits of an end home with more space, sunlight and privacy. Approx. 1500 sq.ft of indoor living space and a sidexside double car garage. EVinyl plank flooring throughout the main level, energy-efficient double-glazed windows, natural gas heating and cooling system, hot water on demand and roughed-in electric vehicle station. Open main living includes kitchen, dining, living and bonus family room. Trendy kitchen features a large island for easy meal prep, designer cabinets, quartz countertops and KitchenAid stainless steel appliances including dual fuel gas stove, counter depth refrigerator & dishwasher. Primary bedroom includes an ensuite with heated floors, large wall-mounted mirror, modern light bar, designer cabinets, tile flooring, glass shower stall and quartz countertops. 2 additional bedrooms upstairs with bath and laundry room. Embrace the outdoors with your private 400+ sq.ft rooftop patio with sweeping city and valley views and a fully fenced yard. New Home Warranty. Instant access to Knox Mountain walking and biking trails! 10 min drive to Downtown Kelowna and 5 min drive to Glenmore amenities, shops and restaurants. (note, photos are of a similar home in the development) (id:48018)
444 Quilchena Drive
Kelowna, British Columbia
Welcome to this impeccably maintained executive residence, offering a luxurious lifestyle with a sprawling private outdoor space, perfect for a pool. Inside, you'll discover soaring ceilings in the entry and living room, while the dining room maintains a more intimate atmosphere. The warm yet lavish interior features hardwood flooring and an expansive layout, perfect for families. Entertain in the formal dining room or living room boasting beautiful two-story ceilings and private nature views. The gourmet kitchen impresses with its oversized island and butler's pantry, seamlessly flowing into a cozy family room with a fireplace. The primary suite on the main floor adores a lavish ensuite and dual walk-in closets. Upstairs features three generous bedrooms, while the lower level offers an open-concept recreation space, two bedrooms, and a full bathroom. This level is easily suited for extended family. In addition, on the lower level there is a 1078 square foot workshop/storage area so you can work on all your hobbies! Step outside to enjoy a second outdoor living area with a hot tub surrounded by mature greenery. Welcome to your family oasis! (id:48018)
1455 Cara Glen Court Unit# 103
Kelowna, British Columbia
Showhome Grand Opening May 11 & 12 12-3pm! Brand new 3-bedroom + den townhome at The Peaks! Move in Now! The Peaks combines move in ready, timeless finishes and contemporary designs with spacious rooftop patios in an outstanding Glenmore location. Includes approx. 1487 sq.ft of indoor living space and a side-by-side double car garage. Elevated features include vinyl plank flooring throughout the main level, energy-efficient double-glazed windows, natural gas heating and cooling system, hot water on demand and roughed-in electric vehicle station. Open main living includes kitchen, dining, living and bonus family room. Trendy kitchen features a large island for easy meal prep, designer cabinets, quartz countertops and KitchenAid stainless steel appliances including dual fuel gas stove, counter depth refrigerator and dishwasher. Primary bedroom includes an ensuite with heated floors, large wall-mounted mirror, modern light bar, designer cabinets, tile flooring, glass shower stall and quartz countertops. 2 additional bedrooms upstairs with bath and laundry room. Embrace the outdoors with your private 400+ sq.ft rooftop patio with sweeping city and valley views and a fully fenced yard. New Home Warranty. Instant access to Knox Mountain walking and biking trails! 10 min drive to Downtown Kelowna and 5 min drive to Glenmore amenities, shops and restaurants. Note: photos * virtual tour are of showhome #114. (id:48018)
If you are thinking of selling, we would be happy to provide you with a Professional Realtor Appraisal. In today's competitive real estate market, timing is everything. Many homes are sold before they are ever advertised.
Whether you are buying or selling, we would be honored to work for you by offering our expertise and team work. With two of us, we've got you covered on a variety of areas including: Kelowna - Lake Country - West Kelowna & Vernon. Because we live, love and sell the Okanagan we look forward to helping you make this your home as well!
HEAD OFFICE Location:
#1 – 1890 Cooper Road
Kelowna, BC V1Y 8B7
Lake Country Location:
#5-10058 Hwy 97
Lake Country, BC, V4V 6R3
West Kelowna Location:
#11-2475 Dobbin Road
Westbank, BC V4T 2E9

