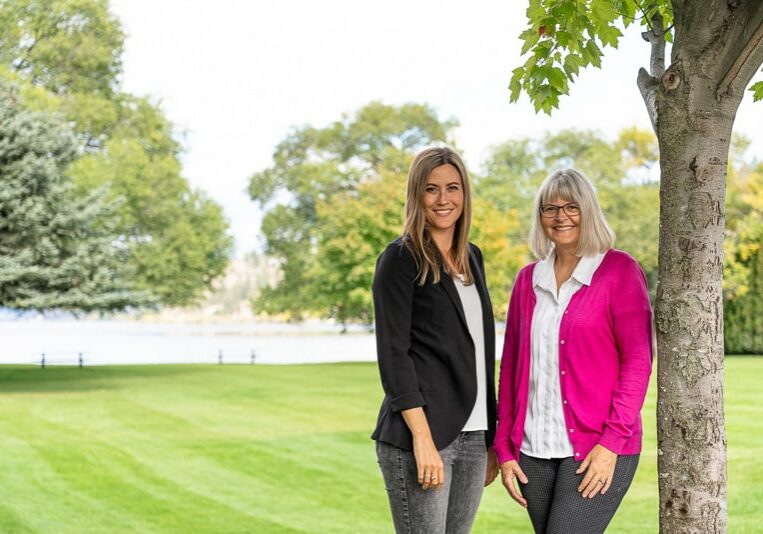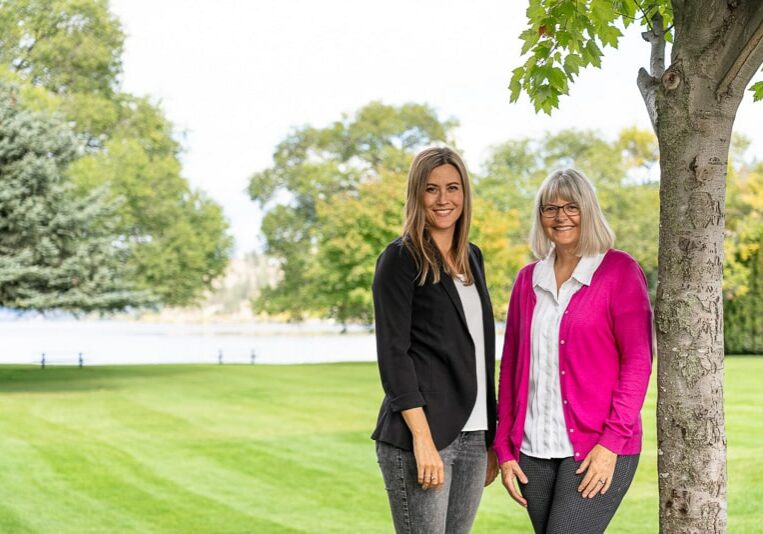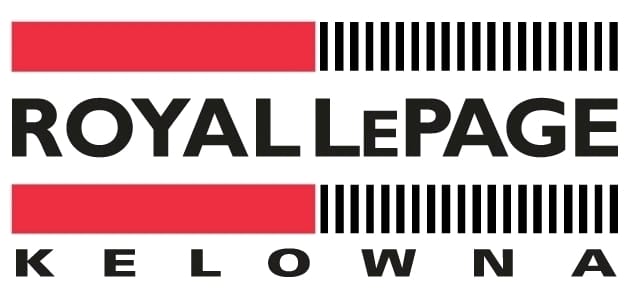We Live, Love, and Sell the Okanagan

If you are viewing this page it is likely because you are interested in either buying or selling a place in the Kelowna/Vernon area. As our name implies, we are a mother/daughter team dedicated to providing you the best possible service! We have 27+ years of combined experience and with all this knowledge, we are able to make your real estate transaction an easy & enjoyable one!

If you are thinking of selling, we would be happy to provide you with a Professional Realtor Appraisal. In today's competitive real estate market, timing is everything. Many homes are sold before they are ever advertised.
Whether you are buying or selling, we would be honored to work for you by offering our expertise and team work. With two of us, we've got you covered on a variety of areas including: Kelowna - Lake Country - West Kelowna & Vernon. Because we live, love and sell the Okanagan we look forward to helping you make this your home as well!
HEAD OFFICE Location:
#1 – 1890 Cooper Road
Kelowna, BC V1Y 8B7
Lake Country Location:
#5-10058 Hwy 97
Lake Country, BC, V4V 6R3
West Kelowna Location:
#11-2475 Dobbin Road
Westbank, BC V4T 2E9

